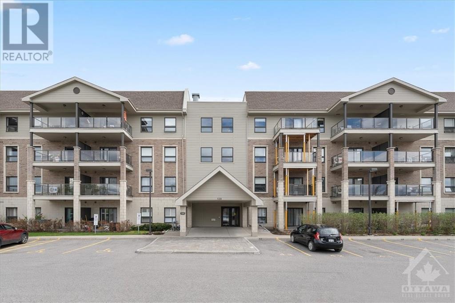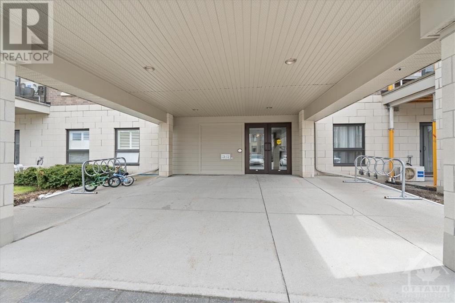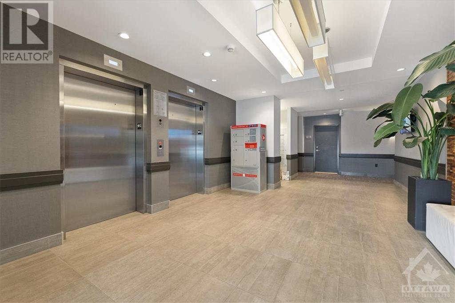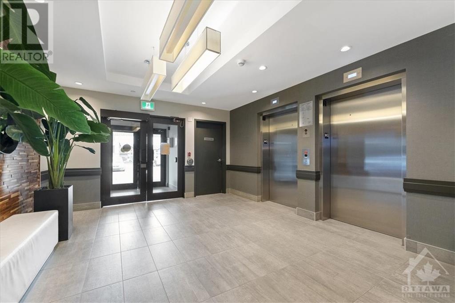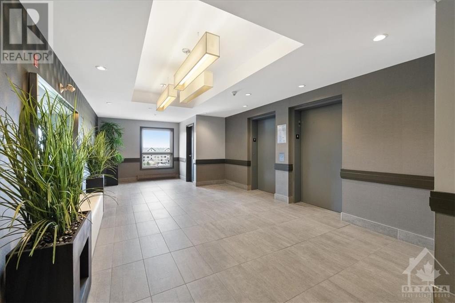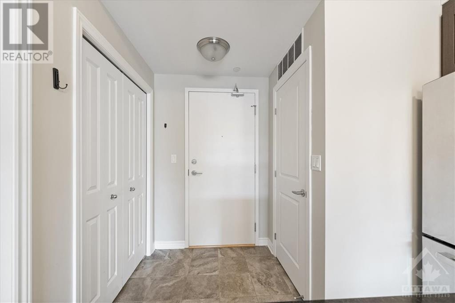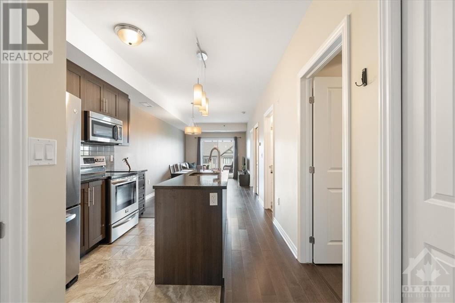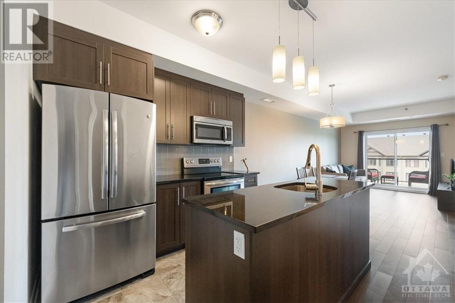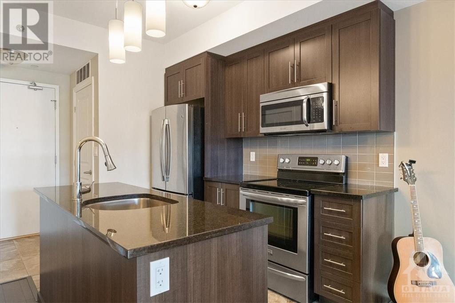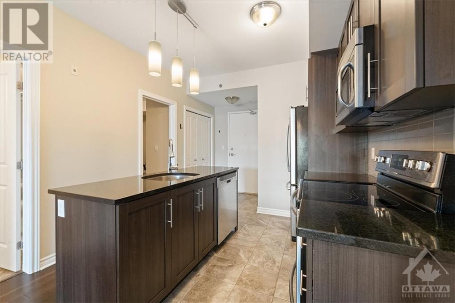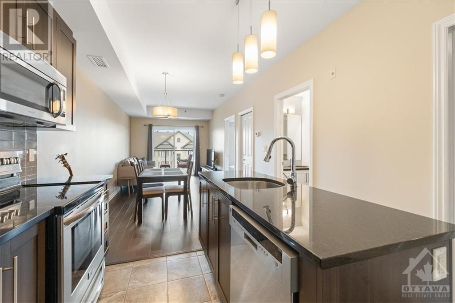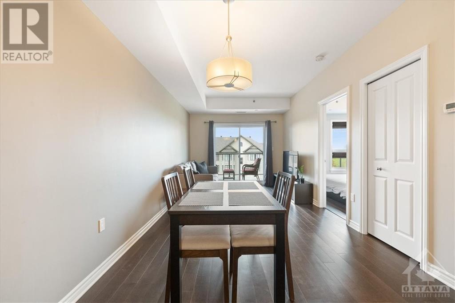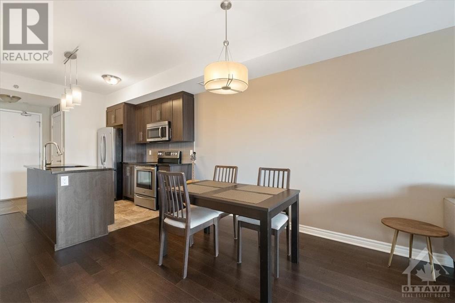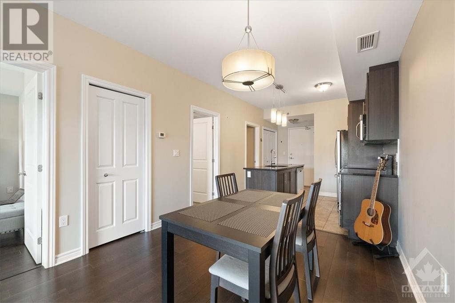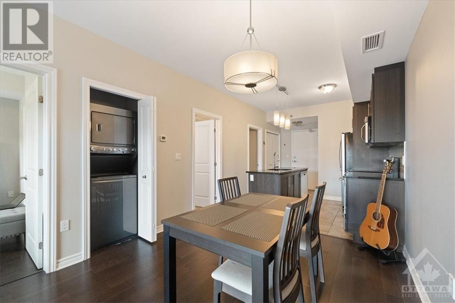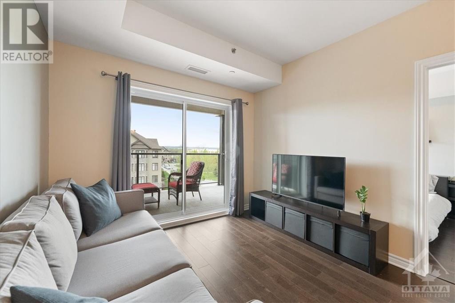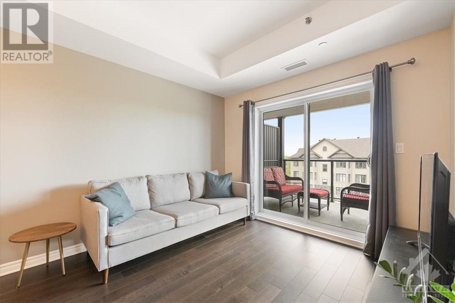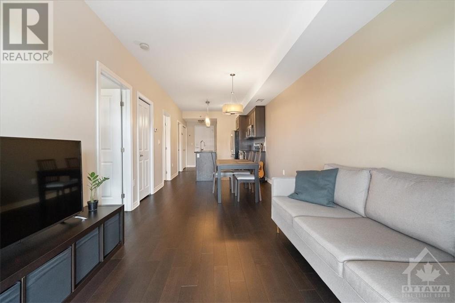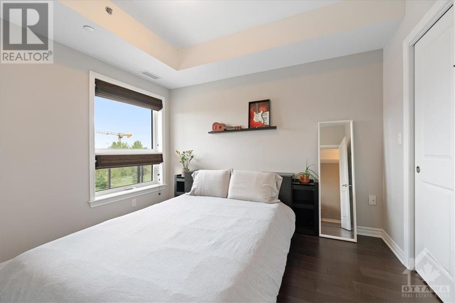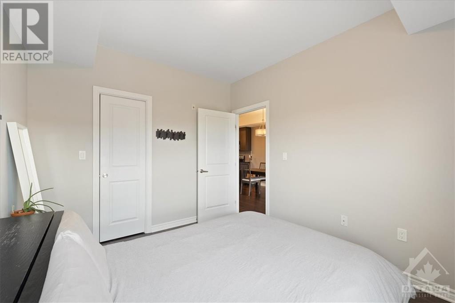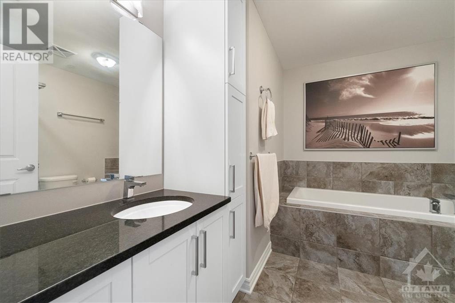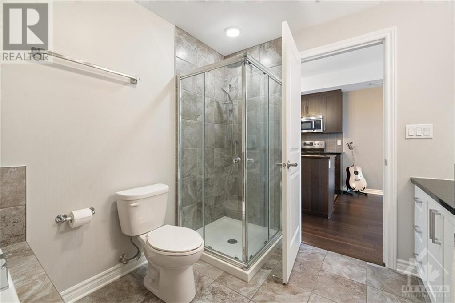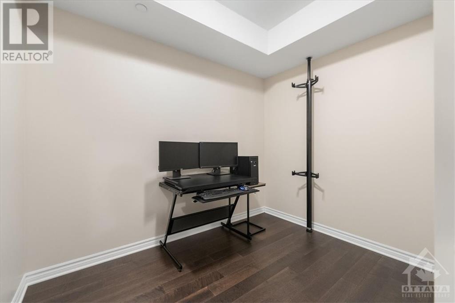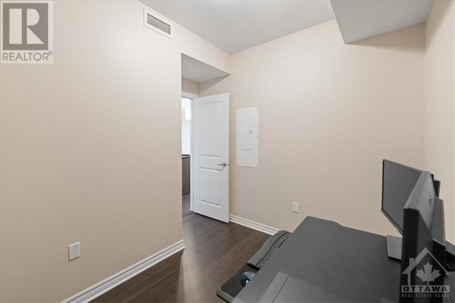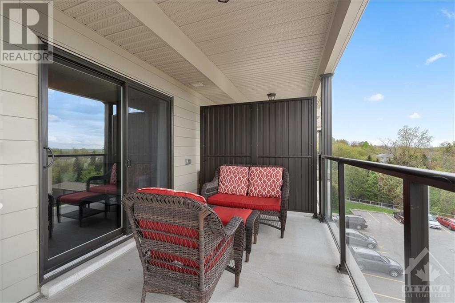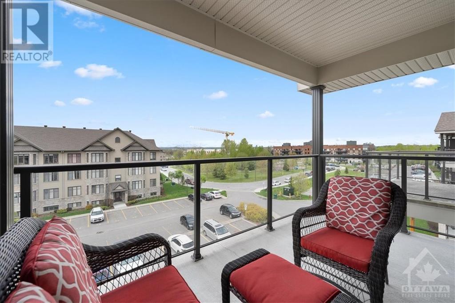120 Prestige Circle Unit#412 Orleans, Ontario K4A 1B4
$412,500Maintenance, Landscaping, Property Management, Waste Removal, Caretaker, Water, Other, See Remarks, Reserve Fund Contributions
$471 Monthly
Maintenance, Landscaping, Property Management, Waste Removal, Caretaker, Water, Other, See Remarks, Reserve Fund Contributions
$471 MonthlyImmerse yourself in a lifestyle of tranquility & convenience with this exquisite top floor 1 bedroom + den, 1 bath unit with 2 parking & storage locker! Nestled in a prime location close to the highway, future LRT station, steps to walking/bike trails, Ottawa River & Petrie Island, this 735 sqft condo offers unparalleled accessibility & modern luxury. Inside, the residence boasts high-end construction & impeccable quality throughout. The open-concept main layout with hardwood & tile throughout welcomes you flooded with natural light & offers a modern kitchen with island, granite & SS appliances extending seamlessly into the dedicated dining area & living room with patio door to your own private balcony (112 sqft). The sizeable primary bedroom features a WIC & large window, a convenient den makes the perfect home office, 4 piece bath with separate soaker tub & glass shower, & in-unit laundry. Plenty of visitor parking available. Come experience the best of condo living close to nature! (id:47263)
Property Details
| MLS® Number | 1390660 |
| Property Type | Single Family |
| Neigbourhood | Chatelaine Village |
| Amenities Near By | Public Transit, Recreation Nearby, Shopping |
| Community Features | Pets Allowed With Restrictions |
| Easement | None, Unknown |
| Features | Balcony |
| Parking Space Total | 2 |
Building
| Bathroom Total | 1 |
| Bedrooms Above Ground | 1 |
| Bedrooms Total | 1 |
| Amenities | Laundry - In Suite |
| Appliances | Refrigerator, Dishwasher, Dryer, Hood Fan, Microwave Range Hood Combo, Stove, Washer, Blinds |
| Basement Development | Not Applicable |
| Basement Type | None (not Applicable) |
| Constructed Date | 2016 |
| Cooling Type | Central Air Conditioning |
| Exterior Finish | Brick, Vinyl |
| Fixture | Drapes/window Coverings |
| Flooring Type | Hardwood, Tile |
| Foundation Type | Poured Concrete |
| Heating Fuel | Natural Gas |
| Heating Type | Forced Air |
| Stories Total | 1 |
| Type | Apartment |
| Utility Water | Municipal Water |
Parking
| Open | |
| Surfaced | |
| Visitor Parking | |
| See Remarks |
Land
| Acreage | No |
| Land Amenities | Public Transit, Recreation Nearby, Shopping |
| Sewer | Municipal Sewage System |
| Zoning Description | Residential |
Rooms
| Level | Type | Length | Width | Dimensions |
|---|---|---|---|---|
| Main Level | Foyer | 4'10" x 3'8" | ||
| Main Level | Kitchen | 8'11" x 7'1" | ||
| Main Level | Dining Room | 10'1" x 10'8" | ||
| Main Level | Living Room | 10'1" x 9'8" | ||
| Main Level | Primary Bedroom | 10'2" x 9'8" | ||
| Main Level | Other | 5'9" x 6'0" | ||
| Main Level | Den | 9'8" x 7'3" | ||
| Main Level | Full Bathroom | 9'4" x 6'7" | ||
| Main Level | Laundry Room | Measurements not available | ||
| Main Level | Utility Room | Measurements not available |
https://www.realtor.ca/real-estate/26875884/120-prestige-circle-unit412-orleans-chatelaine-village
Interested?
Contact us for more information

