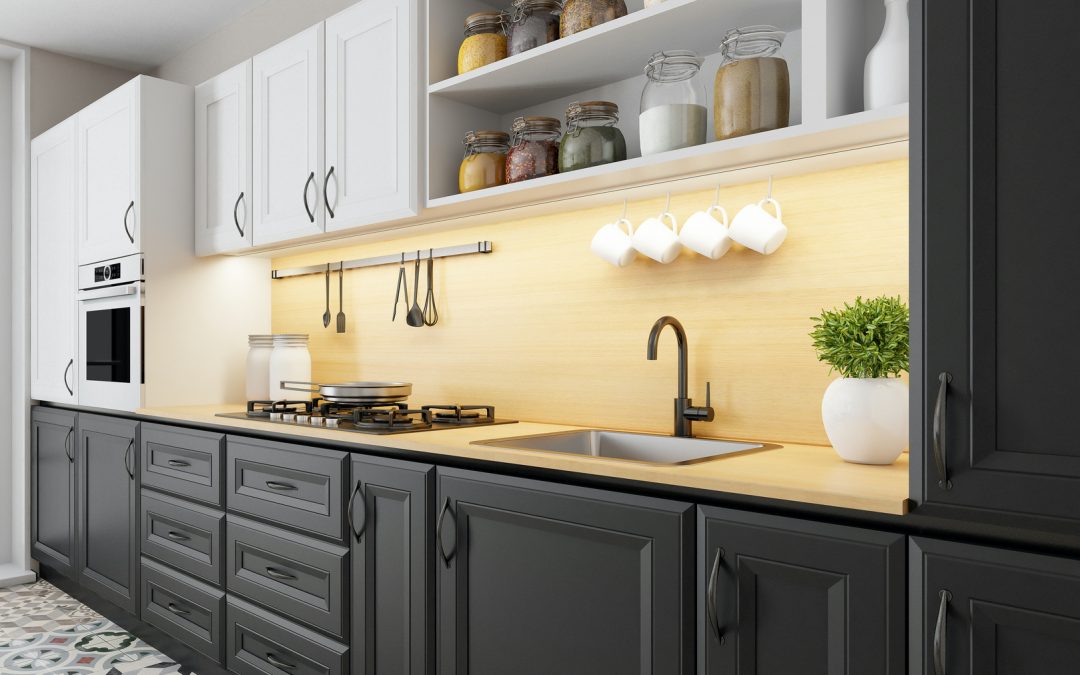A kitchen is known to be a gathering place for everyone. Over the years, kitchens have been the hub for entertaining, homework and even your office space for work. Homes have also included many generations. Parents, grandparents and children now often occupy this space, and it is hard to include everyone’s needs in one space.
Living arrangements have changed. Often, kids come back home for a while to save for a house, or grandparents need to be closer to family when health concerns arise. So, how do you make this space available for everyone?
Determine your layout
The position of certain elements in your kitchen can make everyone feel connected.
- Locate your cooktop on an island or peninsula so everyone is visible.
- Illuminate your space. Use natural light where the family spends most of their time.
What are your needs?
Kitchens need to support many functions.
- Coffee bar and eating area.
- Home office and homework station.
- Play area and hobby zone.
You need to design spaces that foster the needs of everyone. You need independence for families with cognitive or physical challenges. Spaces can also benefit those with sensory overload in everyday settings.
Where does everyone sit?
Dining and living areas need to be designed a certain way. How many people will be dining? Do you entertain frequently? Dining and other tables can be sized appropriately alongside the kitchen area. Different mealtimes might mean different areas if you have the space – snacks at the island, lunch and dinner at a main table. Surfaces and seating should be at different heights to accommodate everyone.
Position appliances for usability
Plan for convenience and safety. Position ovens at waist height. It’s easier to keep an eye on something that is cooking at this level. You may need wheelchair accessible countertops and sinks. Have faucets with easy-turn levers or extended handles for more range of motion. Induction stoves can be easier for everyone. The element gets hot once a saucepan is on it. The cooktop remains cool, which is good for everyone.
Here are some other ideas that can be helpful in a multi-generational kitchen.
- Choose hard-wearing flooring.
- Look for storage areas that ensure easy access.
- Install cabinetry with drawers rather than cupboards so you don’t have to kneel or crouch.
- Walk-in pantries with everything on display.
- Smart technology is always designing new ideas for kitchens.
These are some ideas if you must renovate and design a kitchen for different generations in your household. If your present house cannot accommodate your needs, please contact our Anne Winch Real Estate Team so we can help you find a home that can help your family with all their needs. We can also suggest some homes that can accommodate your situation!

