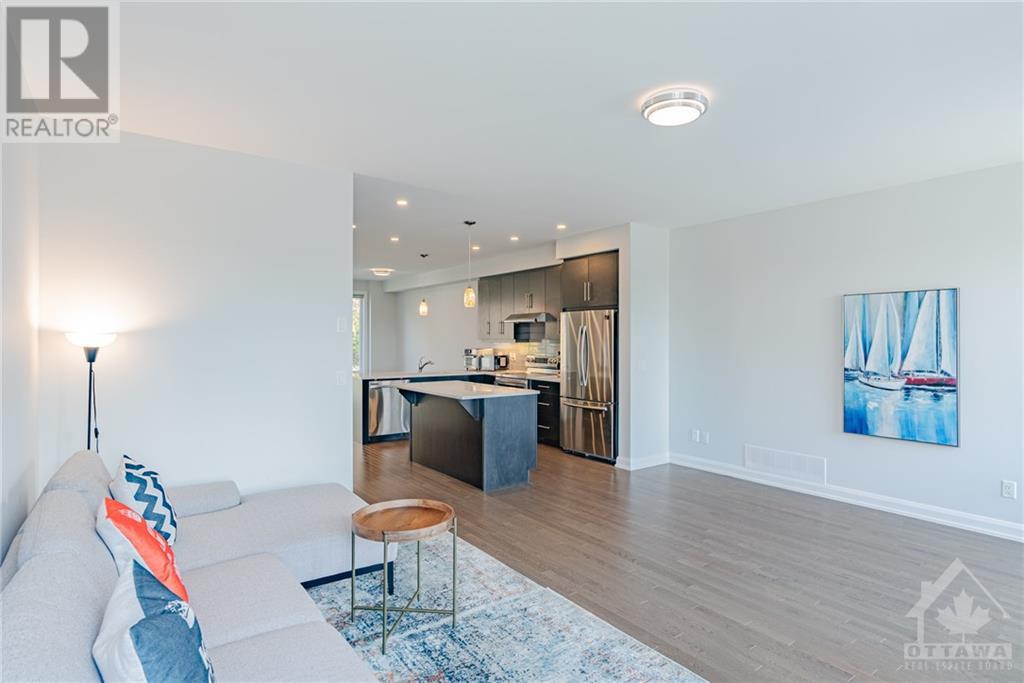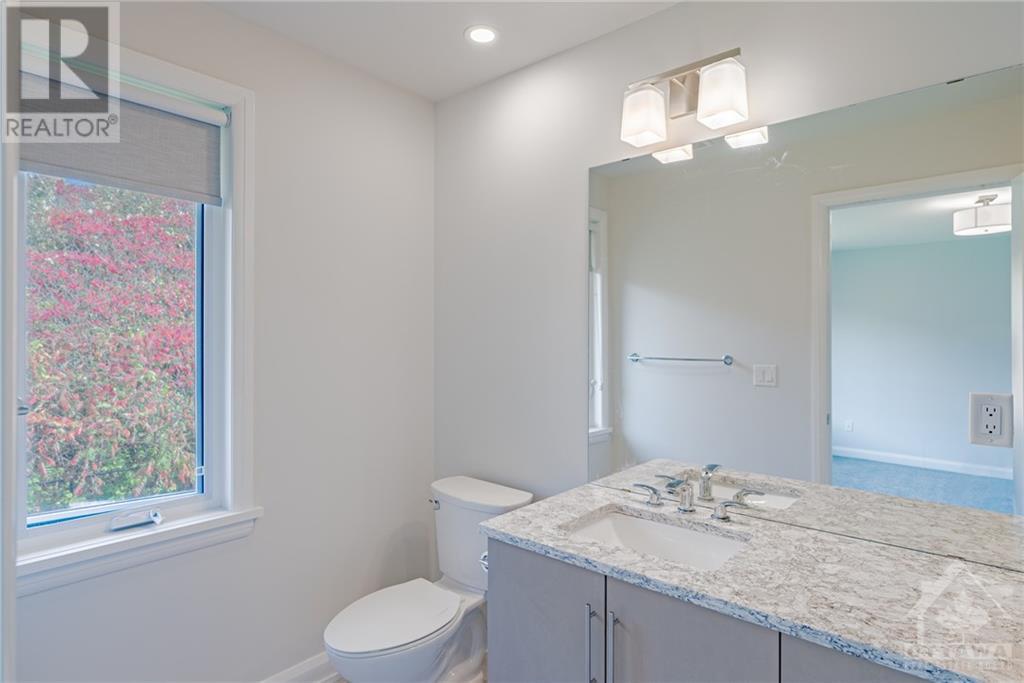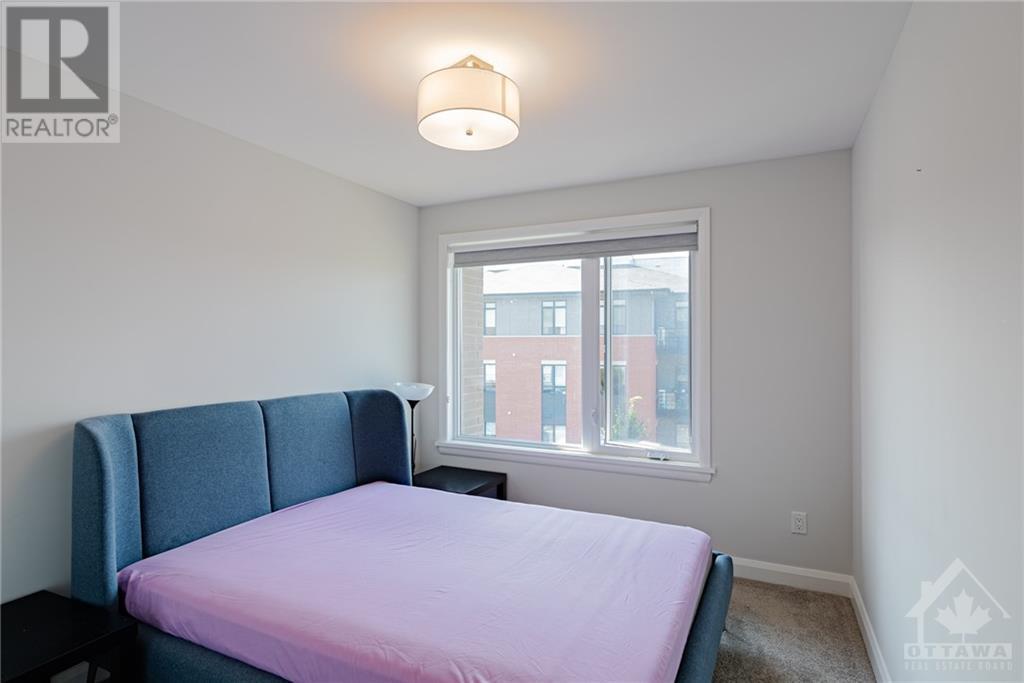4 Bedroom
4 Bathroom
Fireplace
Central Air Conditioning
Forced Air
$869,900
Explore 143 Boundstone Way! NO REAR NEIGHBOURS! This modern semi-detached home features four generously sized bedrooms and four elegant bathrooms. Admire the sophistication of hardwood floors throughout and relax by the gas fireplace in the bright, open-concept living area. The modern kitchen boasts sleek quartz countertops and opens directly into the dining area, making it perfect for hosting. This home includes a unique floor plan with an additional 2-piece powder room on the second floor. Venture outside to the private, park-like backyard with no rear neighbors, or enjoy leisure time on the inviting balcony. Designed with a low-maintenance and neutral palette, this home suits a dynamic lifestyle. Situated in the desirable Kanata Lakes community, a few minutes drive to Kanata High Tech Campus, it is conveniently close to top-rated schools, shopping, and leisure facilities. Discover the ideal mix of style, sophistication, and practicality in your new home!, Flooring: Hardwood, Flooring: Ceramic, Flooring: Carpet Wall To Wall (id:47263)
Property Details
|
MLS® Number
|
X9521465 |
|
Property Type
|
Single Family |
|
Neigbourhood
|
Richardson Ridge |
|
Community Name
|
9007 - Kanata - Kanata Lakes/Heritage Hills |
|
Amenities Near By
|
Public Transit, Park |
|
Parking Space Total
|
2 |
Building
|
Bathroom Total
|
4 |
|
Bedrooms Above Ground
|
4 |
|
Bedrooms Total
|
4 |
|
Amenities
|
Fireplace(s) |
|
Appliances
|
Dishwasher, Dryer, Hood Fan, Refrigerator, Stove, Washer |
|
Construction Style Attachment
|
Semi-detached |
|
Cooling Type
|
Central Air Conditioning |
|
Exterior Finish
|
Brick, Stone |
|
Fireplace Present
|
Yes |
|
Fireplace Total
|
1 |
|
Foundation Type
|
Concrete |
|
Heating Fuel
|
Natural Gas |
|
Heating Type
|
Forced Air |
|
Stories Total
|
3 |
|
Type
|
House |
|
Utility Water
|
Municipal Water |
Parking
Land
|
Acreage
|
No |
|
Land Amenities
|
Public Transit, Park |
|
Sewer
|
Sanitary Sewer |
|
Size Depth
|
119 Ft ,11 In |
|
Size Frontage
|
28 Ft ,2 In |
|
Size Irregular
|
28.22 X 119.92 Ft ; 0 |
|
Size Total Text
|
28.22 X 119.92 Ft ; 0 |
|
Zoning Description
|
Residential |
Rooms
| Level |
Type |
Length |
Width |
Dimensions |
|
Second Level |
Living Room |
5.63 m |
4.67 m |
5.63 m x 4.67 m |
|
Second Level |
Dining Room |
5.58 m |
3.88 m |
5.58 m x 3.88 m |
|
Second Level |
Kitchen |
3.93 m |
3.75 m |
3.93 m x 3.75 m |
|
Third Level |
Primary Bedroom |
4.06 m |
3.86 m |
4.06 m x 3.86 m |
|
Third Level |
Bedroom |
3.73 m |
2.81 m |
3.73 m x 2.81 m |
|
Third Level |
Bedroom |
3.09 m |
2.81 m |
3.09 m x 2.81 m |
|
Main Level |
Bedroom |
3.53 m |
2.97 m |
3.53 m x 2.97 m |
https://www.realtor.ca/real-estate/27502416/143-boundstone-way-ottawa-9007-kanata-kanata-lakesheritage-hills
































