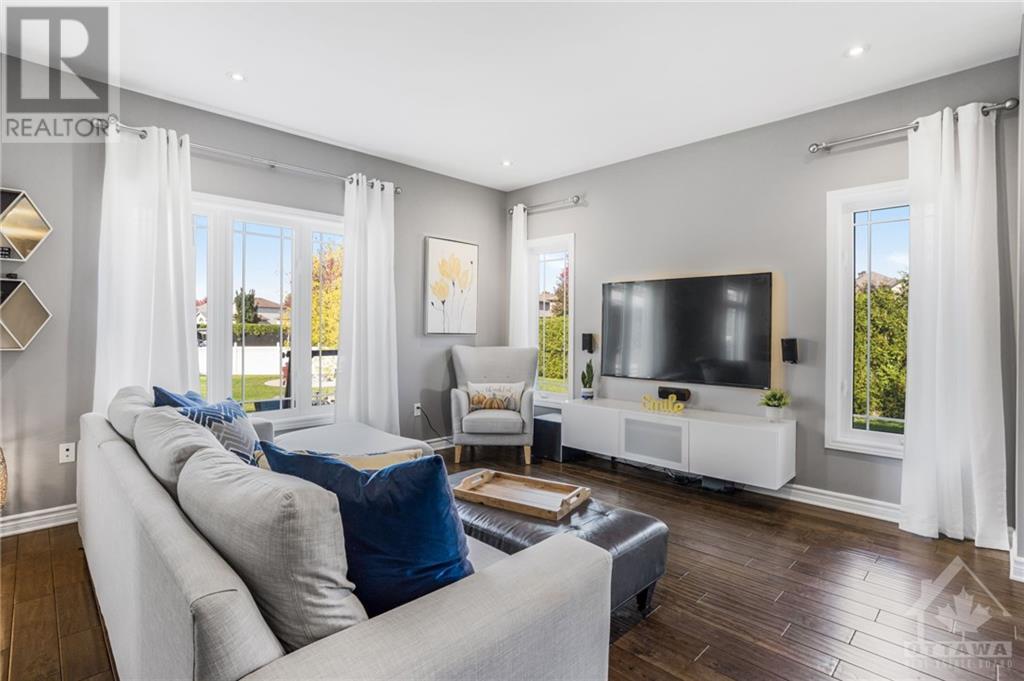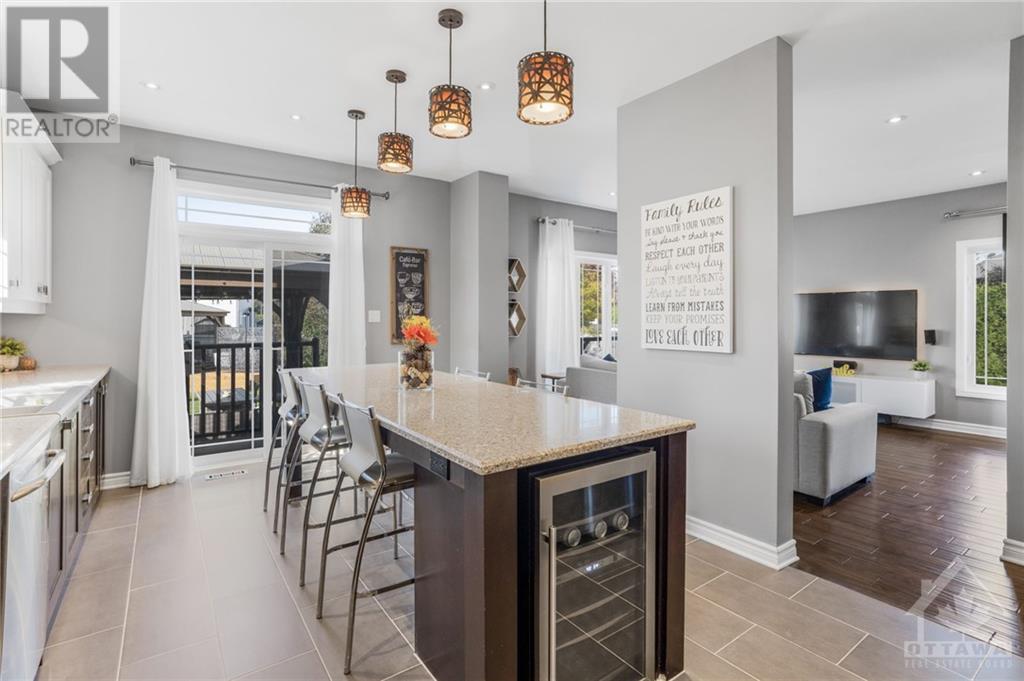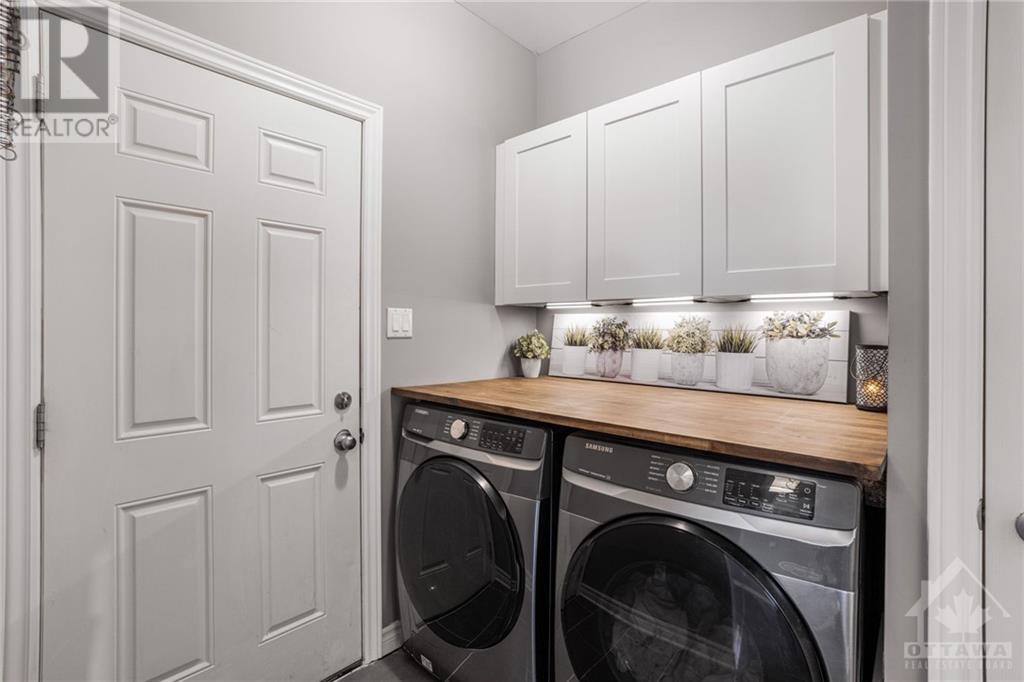157 Dorina Sarazin Crescent Clarence-Rockland, Ontario K4K 0G7
$799,900
This immaculate 4-bedroom home on a quiet crescent offers a comfortable lifestyle. The main floor features a stunning gourmet kitchen complete with a gas stove, a large island that seats six, and a walk-in pantry. Adjacent to the kitchen is a cozy TV room, bathed in natural light from oversized windows. The spacious dining room comfortably accommodates a table for eight, while the formal living room at the front of the house adds an elegant touch. Also on the main floor are a laundry room and a powder room. Upstairs, the primary bedroom is expansive and includes a 5-piece ensuite and a walk-in closet. The second level also offers three generously sized bedrooms and a second bathroom. The basement provides a large recreation room, a TV room, and loads of storage. The backyard, set on a pie-shaped lot has a two-tier deck with a gazebo which is perfect for entertaining, while a wood fire pit creates a cozy ambiance for cooler evenings.This home is ideal for both family living and hosting. (id:47263)
Open House
This property has open houses!
2:00 pm
Ends at:4:00 pm
Property Details
| MLS® Number | 1416418 |
| Property Type | Single Family |
| Neigbourhood | Rockland |
| Community Features | School Bus |
| Features | Corner Site |
| Parking Space Total | 4 |
| Structure | Deck |
Building
| Bathroom Total | 3 |
| Bedrooms Above Ground | 4 |
| Bedrooms Total | 4 |
| Appliances | Refrigerator, Dishwasher, Dryer, Hood Fan, Microwave, Stove, Washer |
| Basement Development | Finished |
| Basement Type | Full (finished) |
| Constructed Date | 2012 |
| Construction Style Attachment | Detached |
| Cooling Type | Central Air Conditioning |
| Exterior Finish | Brick, Siding |
| Flooring Type | Hardwood, Laminate, Tile |
| Foundation Type | Poured Concrete |
| Half Bath Total | 1 |
| Heating Fuel | Natural Gas |
| Heating Type | Forced Air |
| Stories Total | 2 |
| Type | House |
| Utility Water | Municipal Water |
Parking
| Attached Garage | |
| Surfaced |
Land
| Acreage | No |
| Sewer | Municipal Sewage System |
| Size Depth | 107 Ft ,9 In |
| Size Frontage | 10 Ft ,3 In |
| Size Irregular | 10.28 Ft X 107.79 Ft (irregular Lot) |
| Size Total Text | 10.28 Ft X 107.79 Ft (irregular Lot) |
| Zoning Description | Residential |
Rooms
| Level | Type | Length | Width | Dimensions |
|---|---|---|---|---|
| Second Level | Primary Bedroom | 16'10" x 16'7" | ||
| Second Level | 4pc Ensuite Bath | 12'5" x 9'11" | ||
| Second Level | Bedroom | 12'0" x 12'2" | ||
| Second Level | Bedroom | 11'11" x 10'2" | ||
| Second Level | Bedroom | 12'4" x 10'0" | ||
| Second Level | 4pc Bathroom | 8'9" x 6'5" | ||
| Basement | Recreation Room | 25'9" x 16'9" | ||
| Basement | Family Room | 10'9" x 16'1" | ||
| Main Level | Kitchen | 11'5" x 17'9" | ||
| Main Level | Family Room | 14'11" x 13'5" | ||
| Main Level | Dining Room | 10'7" x 11'5" | ||
| Main Level | Living Room | 11'5" x 11'0" | ||
| Main Level | Laundry Room | 7'4" x 6'5" | ||
| Main Level | 2pc Bathroom | 4'11" x 5'2" |
https://www.realtor.ca/real-estate/27542454/157-dorina-sarazin-crescent-clarence-rockland-rockland
Interested?
Contact us for more information
































