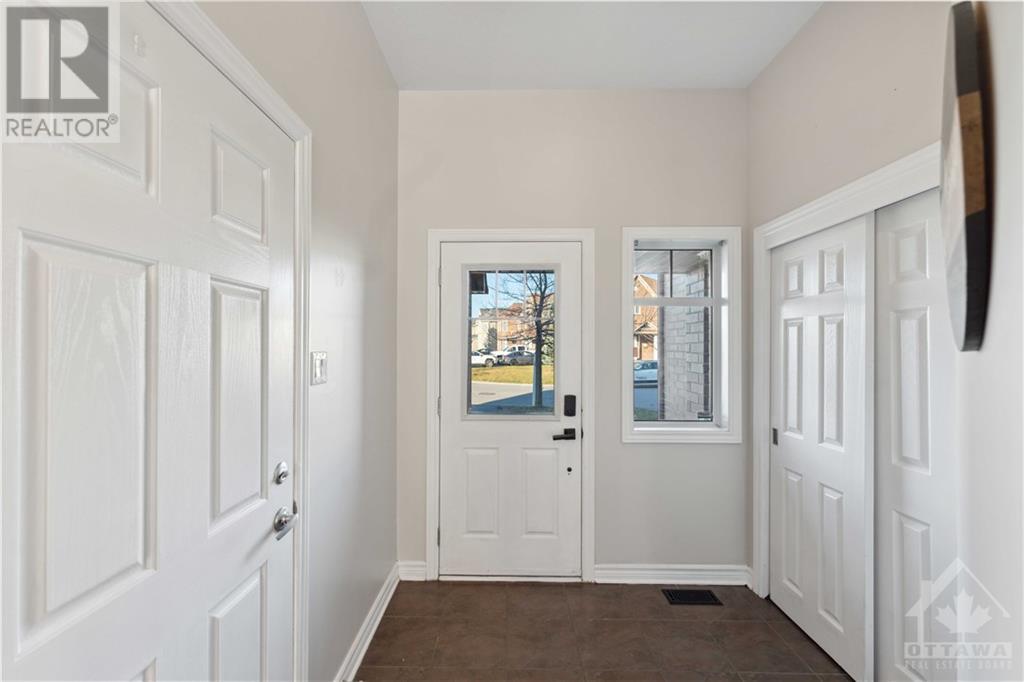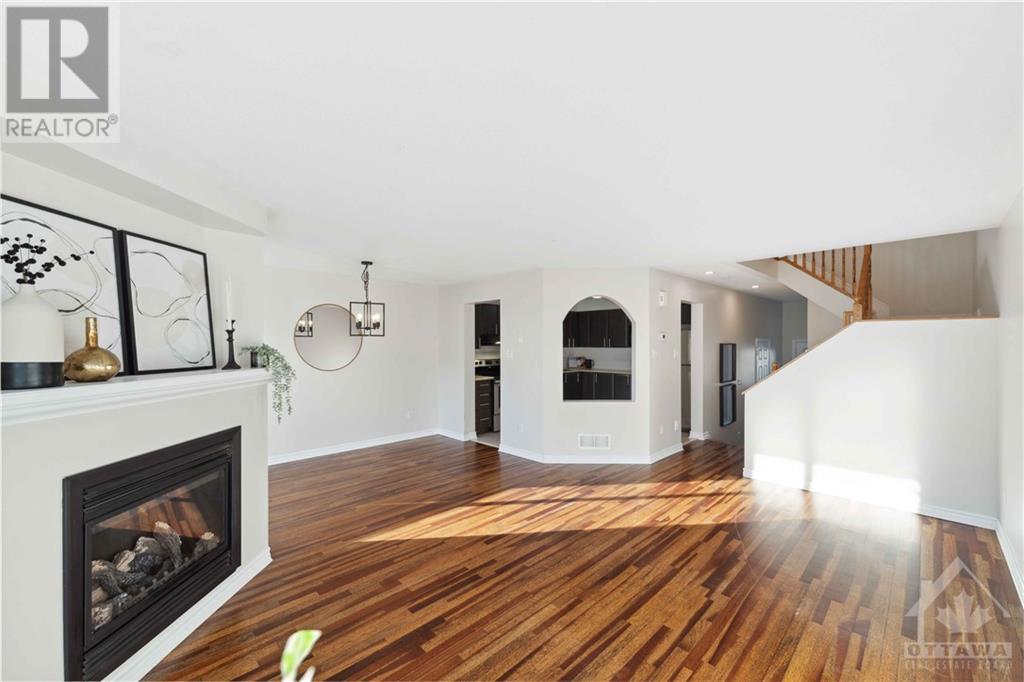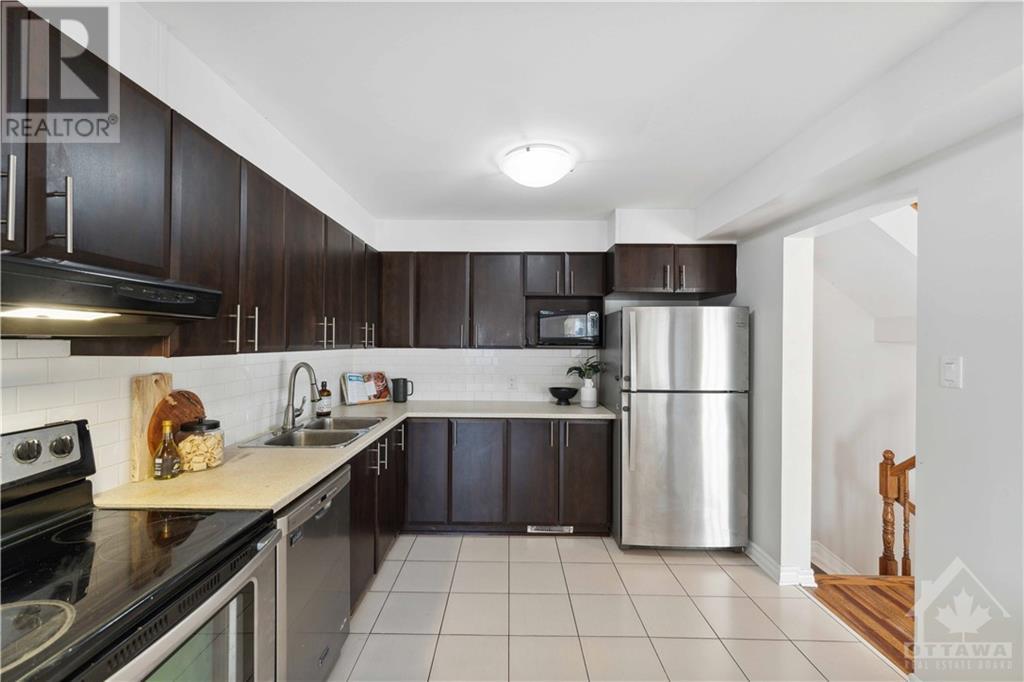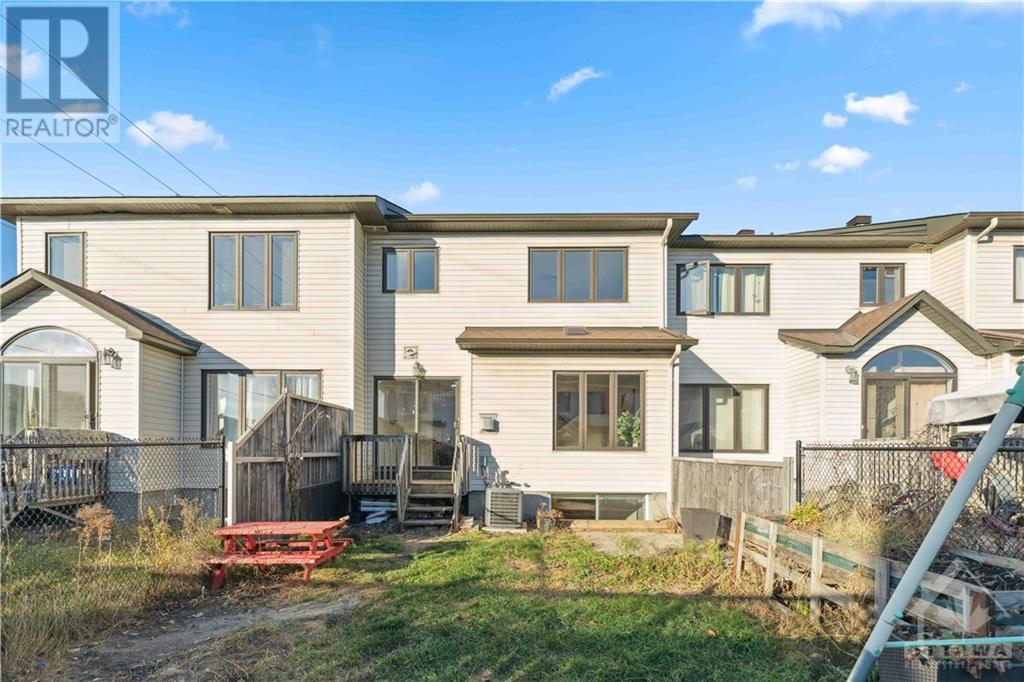324 Balinroan Crescent Ottawa, Ontario K2J 3T7
$617,500
Welcome to this charming three-bedroom townhome in the heart of Barrhaven, perfect for families seeking both comfort and convenience. Recently updated with fresh paint and brand-new carpeting throughout, this home is move-in ready and full of modern appeal. The upper level features three spacious bedrooms, including a bright primary suite complete with a walk-in closet and private ensuite bath. The additional two bedrooms offer easy access to a full bathroom, ideal for family or guests. On the main level, a welcoming living room with a cozy fireplace leads into a bright dining area. The basement features a finished rec room, adding extra living space for activities or relaxation. Outside, the fully fenced backyard is ready for outdoor enjoyment. Ideally located near top-rated schools, shopping centers, and all essential amenities, this Barrhaven gem is set to support a well-balanced lifestyle. (id:47263)
Open House
This property has open houses!
2:00 pm
Ends at:4:00 pm
Property Details
| MLS® Number | 1419398 |
| Property Type | Single Family |
| Neigbourhood | Chapman Mills |
| Amenities Near By | Golf Nearby, Public Transit, Recreation Nearby |
| Parking Space Total | 2 |
Building
| Bathroom Total | 3 |
| Bedrooms Above Ground | 3 |
| Bedrooms Total | 3 |
| Appliances | Refrigerator, Dishwasher, Dryer, Microwave, Stove, Washer |
| Basement Development | Partially Finished |
| Basement Type | Full (partially Finished) |
| Constructed Date | 2012 |
| Cooling Type | Central Air Conditioning |
| Exterior Finish | Brick, Siding |
| Fireplace Present | Yes |
| Fireplace Total | 1 |
| Flooring Type | Wall-to-wall Carpet, Hardwood, Tile |
| Foundation Type | Poured Concrete |
| Half Bath Total | 1 |
| Heating Fuel | Natural Gas |
| Heating Type | Forced Air |
| Stories Total | 2 |
| Type | Row / Townhouse |
| Utility Water | Municipal Water |
Parking
| Attached Garage | |
| Inside Entry |
Land
| Acreage | No |
| Fence Type | Fenced Yard |
| Land Amenities | Golf Nearby, Public Transit, Recreation Nearby |
| Sewer | Municipal Sewage System |
| Size Frontage | 20 Ft ,4 In |
| Size Irregular | 20.34 Ft X 0 Ft (irregular Lot) |
| Size Total Text | 20.34 Ft X 0 Ft (irregular Lot) |
| Zoning Description | R3z |
Rooms
| Level | Type | Length | Width | Dimensions |
|---|---|---|---|---|
| Second Level | Primary Bedroom | 15'11" x 13'7" | ||
| Second Level | 4pc Ensuite Bath | 8'4" x 11'8" | ||
| Second Level | Other | 6'3" x 6'3" | ||
| Second Level | Bedroom | 11'1" x 9'8" | ||
| Second Level | Bedroom | 8'0" x 12'6" | ||
| Second Level | 4pc Bathroom | 9'7" x 5'2" | ||
| Basement | Recreation Room | 20'9" x 12'6" | ||
| Main Level | Living Room/dining Room | 19'8" x 18'5" | ||
| Main Level | Kitchen | 11'11" x 10'2" | ||
| Main Level | 2pc Bathroom | 5'7" x 5'3" |
https://www.realtor.ca/real-estate/27631896/324-balinroan-crescent-ottawa-chapman-mills
Interested?
Contact us for more information






























