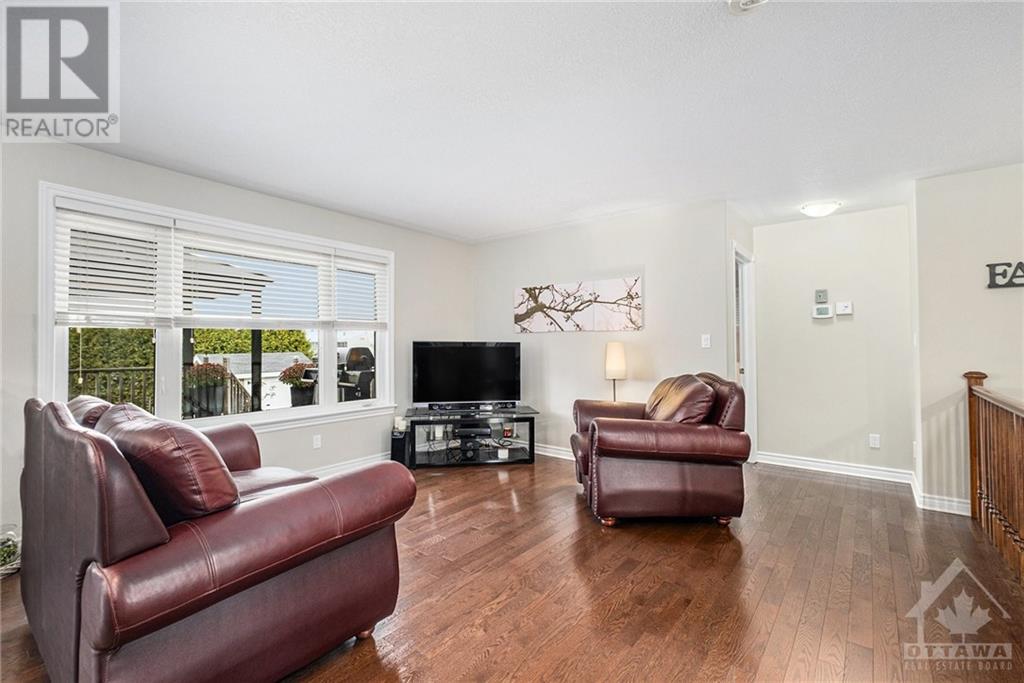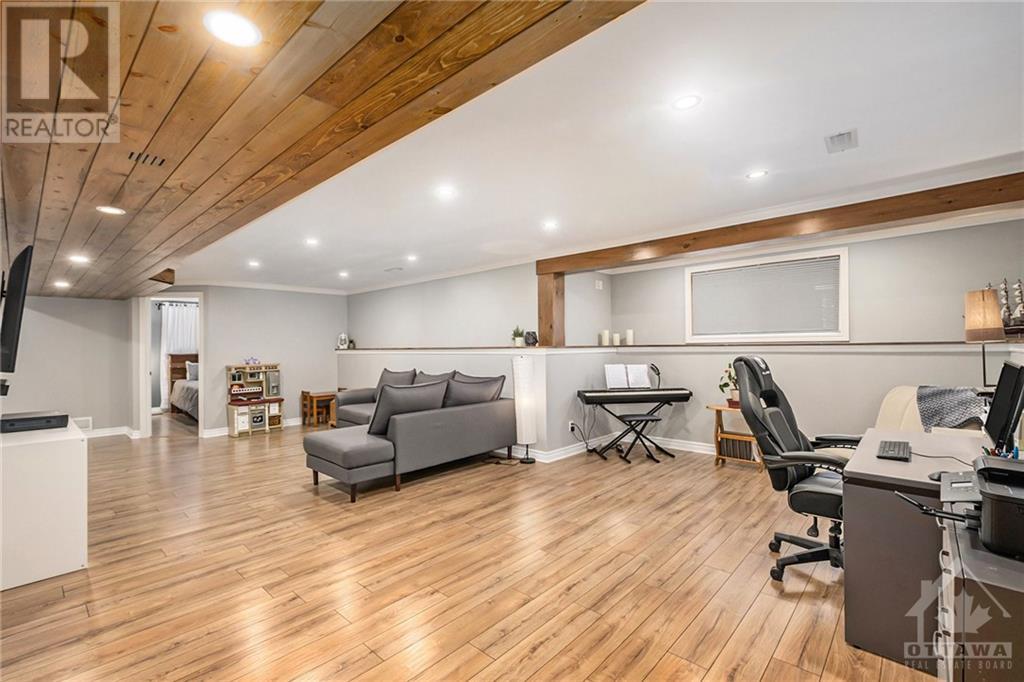11 Westerra Way Kemptville, Ontario K0G 1J0
$750,000
Sunday OpenHouse-Nov17-2to4PM-On a lovely crescent in Forest Creek neighbourhood sits this nicely upgraded 2+1 bedrm 3 bathrm 5 star energy efficient BUNGALOW! Enjoy the many amenities in the bustling town of Kemptville including shops, restaurants, schools,+++! When you want to enjoy nature you can escape to the nearby North Grenville Rail Trails. The covered front porch welcomes you into this home. The main level is open concept w/a livingrm, a gourmet kitchen w/breakfast bar, pantry, 4 SS appliances including Kitchen Aid induction range & combination microwave/conv/hoodfan + a bright & sunny dining area w/access to the expansive deck in the backyard. Also on the main level are: TWO well sized bedrms; TWO 4 piece bathrms; main floor laundryrm; + excellent closet space including a large walk-in closet in the primary bedrm. The lower level has been professionally finished w/easy care flooring, large windows, familyrm, office area, third bedroom, 3 piece bathrm, huge storage area,+++! (id:47263)
Open House
This property has open houses!
2:00 pm
Ends at:4:00 pm
On a lovely crescent in Forest Creek neighbourhood sits this nicely upgraded 2+1 bedrm 3 bathrm 5 star energy efficient BUNGALOW! Enjoy the many amenities in the bustling town of Kemptville including
Property Details
| MLS® Number | 1419978 |
| Property Type | Single Family |
| Neigbourhood | Forest Creek |
| Features | Automatic Garage Door Opener |
| Parking Space Total | 4 |
| Storage Type | Storage Shed |
| Structure | Deck |
Building
| Bathroom Total | 3 |
| Bedrooms Above Ground | 2 |
| Bedrooms Below Ground | 1 |
| Bedrooms Total | 3 |
| Appliances | Refrigerator, Dishwasher, Dryer, Microwave Range Hood Combo, Stove, Washer, Blinds |
| Architectural Style | Bungalow |
| Basement Development | Finished |
| Basement Type | Full (finished) |
| Constructed Date | 2010 |
| Construction Style Attachment | Detached |
| Cooling Type | Central Air Conditioning |
| Exterior Finish | Stone, Siding |
| Flooring Type | Mixed Flooring, Hardwood, Tile |
| Foundation Type | Poured Concrete |
| Heating Fuel | Natural Gas |
| Heating Type | Forced Air |
| Stories Total | 1 |
| Type | House |
| Utility Water | Municipal Water |
Parking
| Attached Garage | |
| Oversize |
Land
| Acreage | No |
| Fence Type | Fenced Yard |
| Landscape Features | Landscaped |
| Sewer | Municipal Sewage System |
| Size Depth | 112 Ft ,7 In |
| Size Frontage | 49 Ft ,7 In |
| Size Irregular | 49.57 Ft X 112.58 Ft |
| Size Total Text | 49.57 Ft X 112.58 Ft |
| Zoning Description | Residential |
Rooms
| Level | Type | Length | Width | Dimensions |
|---|---|---|---|---|
| Basement | Family Room | 15'0" x 14'3" | ||
| Basement | Office | 18'4" x 10'10" | ||
| Basement | Bedroom | 12'1" x 11'3" | ||
| Basement | 3pc Bathroom | 7'11" x 7'2" | ||
| Main Level | Foyer | 12'7" x 4'10" | ||
| Main Level | Living Room | 16'8" x 14'2" | ||
| Main Level | Dining Room | 11'0" x 9'11" | ||
| Main Level | Kitchen | 14'6" x 12'0" | ||
| Main Level | 4pc Bathroom | 8'11" x 5'0" | ||
| Main Level | Laundry Room | 5'0" x 2'11" | ||
| Main Level | Primary Bedroom | 14'3" x 13'0" | ||
| Main Level | 4pc Ensuite Bath | 8'0" x 5'0" | ||
| Main Level | Bedroom | 11'7" x 10'3" |
https://www.realtor.ca/real-estate/27656191/11-westerra-way-kemptville-forest-creek
Interested?
Contact us for more information
































