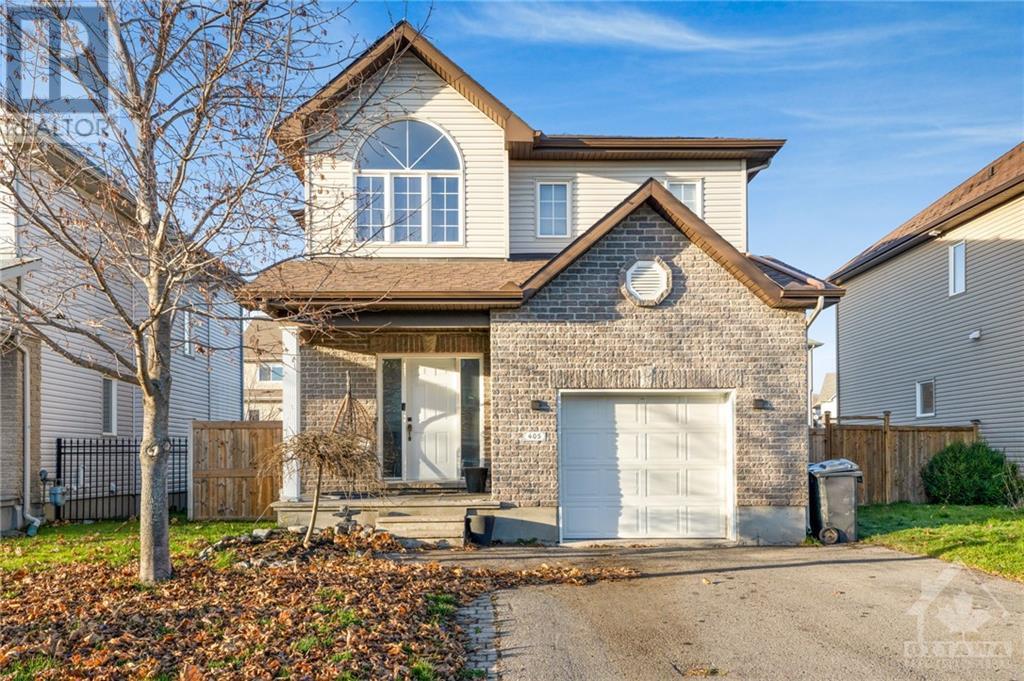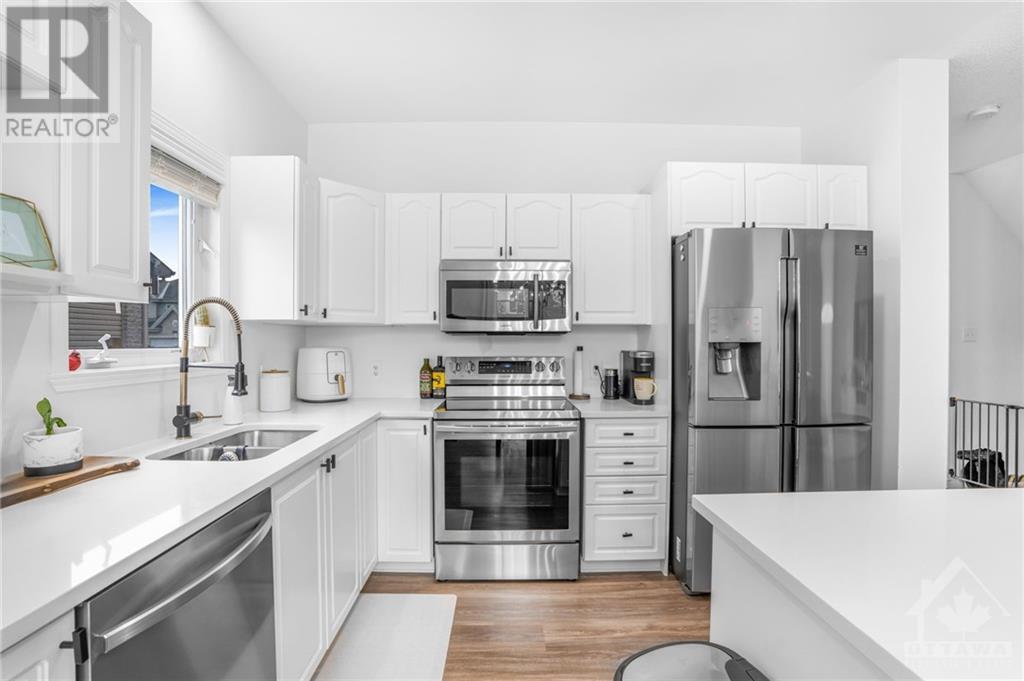3 Bedroom
2 Bathroom
Central Air Conditioning
Forced Air
$585,000
Welcome to this beautifully renovated 3-bedroom home located on a quiet, family-friendly street. The highlight of the main floor is the modern white kitchen, fully updated with sleek quartz countertops and designed to overlook the dining room and spacious living room. Large windows throughout the main level flood the space with natural daylight, creating a bright and inviting atmosphere. Convenient main floor laundry adds to the functionality of the home. The large primary bedroom features a walk-in closet, providing ample storage. The upper level includes two additional generously sized bedrooms and a full bathroom complete with a luxurious soaker tub and a separate stand-up shower. This home is perfect for comfortable family living with its thoughtful layout and high-end finishes. (id:47263)
Property Details
|
MLS® Number
|
1414856 |
|
Property Type
|
Single Family |
|
Neigbourhood
|
Town of Rockland |
|
Parking Space Total
|
3 |
Building
|
Bathroom Total
|
2 |
|
Bedrooms Above Ground
|
3 |
|
Bedrooms Total
|
3 |
|
Basement Development
|
Unfinished |
|
Basement Type
|
Full (unfinished) |
|
Constructed Date
|
2008 |
|
Construction Style Attachment
|
Detached |
|
Cooling Type
|
Central Air Conditioning |
|
Exterior Finish
|
Brick, Siding |
|
Flooring Type
|
Hardwood, Tile |
|
Foundation Type
|
Poured Concrete |
|
Half Bath Total
|
1 |
|
Heating Fuel
|
Natural Gas |
|
Heating Type
|
Forced Air |
|
Stories Total
|
2 |
|
Type
|
House |
|
Utility Water
|
Municipal Water |
Parking
Land
|
Acreage
|
No |
|
Sewer
|
Municipal Sewage System |
|
Size Depth
|
105 Ft |
|
Size Frontage
|
41 Ft ,5 In |
|
Size Irregular
|
41.39 Ft X 104.99 Ft |
|
Size Total Text
|
41.39 Ft X 104.99 Ft |
|
Zoning Description
|
Residential |
Rooms
| Level |
Type |
Length |
Width |
Dimensions |
|
Second Level |
Primary Bedroom |
|
|
16'8" x 13'4" |
|
Second Level |
Full Bathroom |
|
|
Measurements not available |
|
Second Level |
Bedroom |
|
|
10'4" x 13'0" |
|
Second Level |
Bedroom |
|
|
10'1" x 13'0" |
|
Main Level |
2pc Bathroom |
|
|
Measurements not available |
|
Main Level |
Family Room |
|
|
11'10" x 15'6" |
|
Main Level |
Dining Room |
|
|
11'3" x 11'9" |
|
Main Level |
Kitchen |
|
|
11'9" x 9'0" |
https://www.realtor.ca/real-estate/27660217/405-jasper-crescent-rockland-town-of-rockland



























