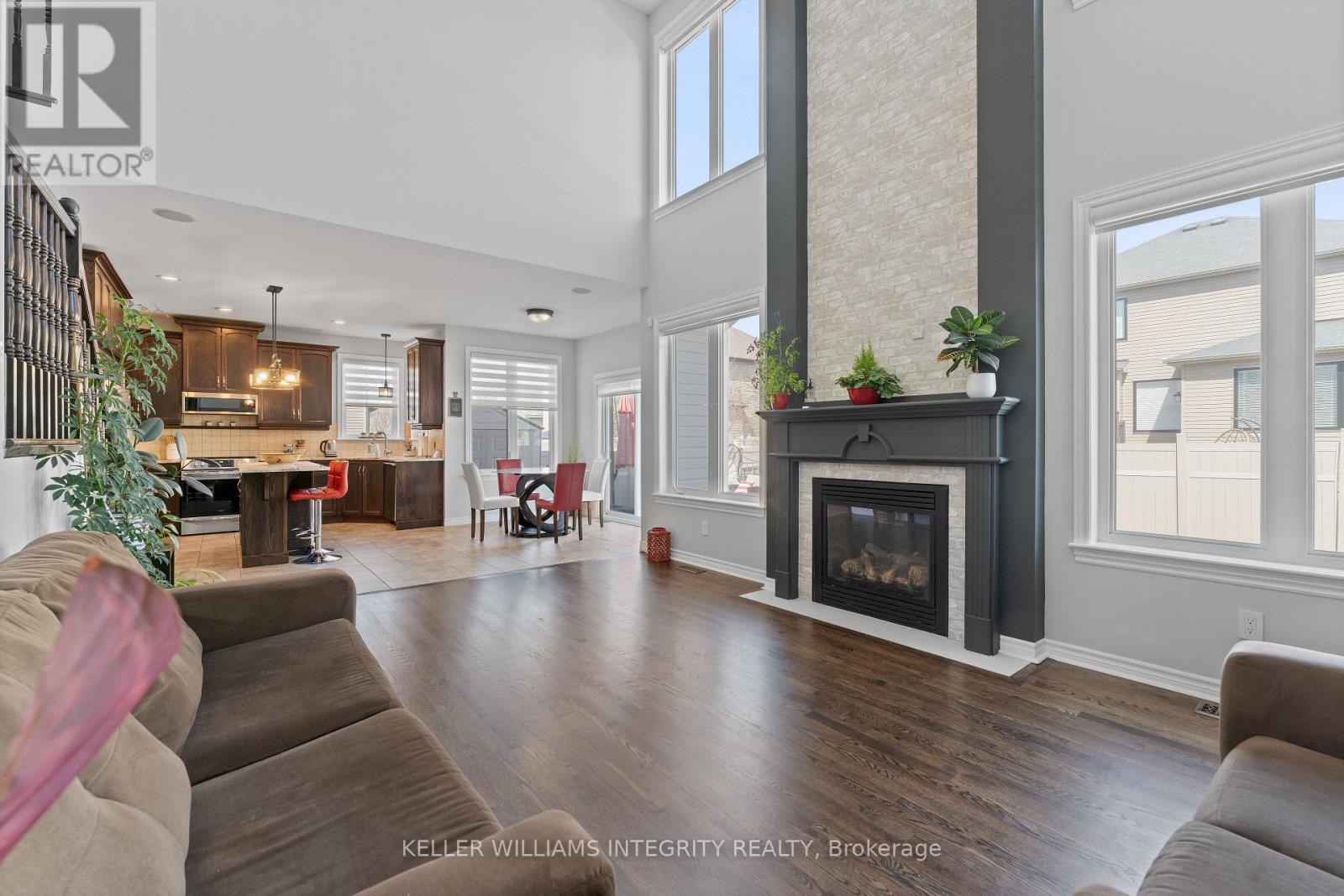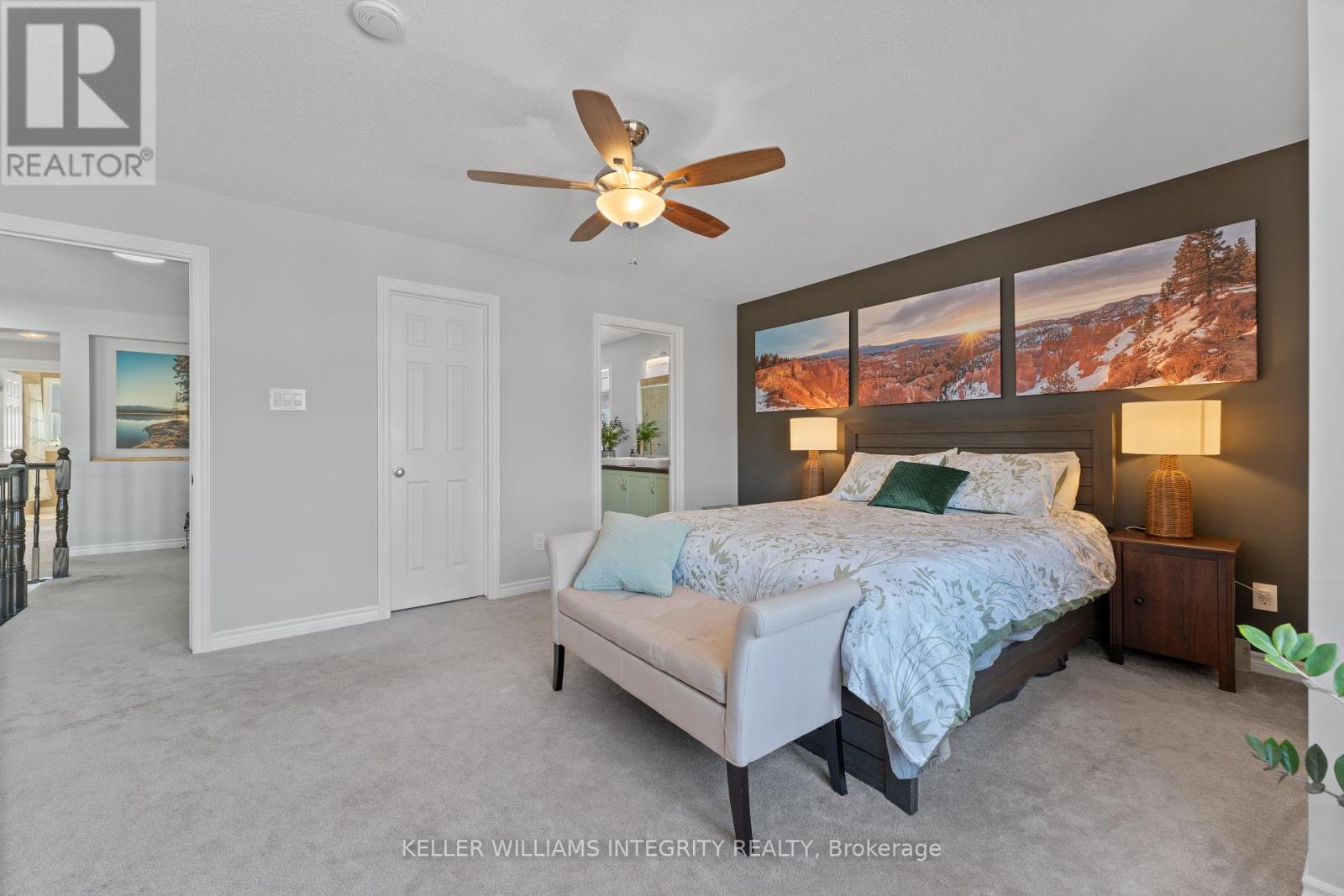2157 Provence Avenue Ottawa, Ontario K4A 0P1
$929,000
Welcome to this beautiful 5-bedroom, 4-bathroom home in the heart of Orleans. With a rare 3-car tandem garage, soaring two-storey ceilings in the great room, and incredible natural light throughout, this home is sure to impress. The main floor offers a welcoming foyer, a spacious dining room, a bright kitchen with an eating nook, and an amazing great room that's the heart of the home. Upstairs features four large bedrooms, a loft space, a full bathroom, and a primary suite with a newly updated double-sink ensuite. The finished basement adds even more living space with a large family room, an additional bedroom, a full bathroom, and a separate storage room. This move-in ready home has seen some great updates, including a refreshed deck, an epoxied garage floor, a new gas furnace (2022, under warranty), a new double sink in the primary ensuite, and refinished hardwood flooring (2025).Bright, spacious, and thoughtfully updated by the current owners. This is a home you won't want to miss. (id:47263)
Open House
This property has open houses!
2:00 pm
Ends at:4:00 pm
Property Details
| MLS® Number | X12111108 |
| Property Type | Single Family |
| Community Name | 1119 - Notting Hill/Summerside |
| Equipment Type | Water Heater |
| Parking Space Total | 7 |
| Rental Equipment Type | Water Heater |
Building
| Bathroom Total | 4 |
| Bedrooms Above Ground | 4 |
| Bedrooms Below Ground | 1 |
| Bedrooms Total | 5 |
| Amenities | Fireplace(s) |
| Appliances | Blinds, Dishwasher, Dryer, Stove, Washer, Refrigerator |
| Basement Development | Finished |
| Basement Type | Full (finished) |
| Construction Style Attachment | Detached |
| Cooling Type | Central Air Conditioning |
| Exterior Finish | Brick, Vinyl Siding |
| Fireplace Present | Yes |
| Fireplace Total | 2 |
| Foundation Type | Poured Concrete |
| Half Bath Total | 1 |
| Heating Fuel | Natural Gas |
| Heating Type | Forced Air |
| Stories Total | 2 |
| Size Interior | 3000 - 3500 Sqft |
| Type | House |
| Utility Water | Municipal Water |
Parking
| Attached Garage | |
| Garage | |
| Tandem | |
| Inside Entry |
Land
| Acreage | No |
| Sewer | Sanitary Sewer |
| Size Depth | 105 Ft |
| Size Frontage | 43 Ft |
| Size Irregular | 43 X 105 Ft |
| Size Total Text | 43 X 105 Ft |
Rooms
| Level | Type | Length | Width | Dimensions |
|---|---|---|---|---|
| Second Level | Bedroom 3 | 3.6 m | 3 m | 3.6 m x 3 m |
| Second Level | Bathroom | 2 m | 2.2 m | 2 m x 2.2 m |
| Second Level | Primary Bedroom | 4.1 m | 4.8 m | 4.1 m x 4.8 m |
| Second Level | Bathroom | 3.6 m | 5.6 m | 3.6 m x 5.6 m |
| Second Level | Bedroom 2 | 3 m | 3.6 m | 3 m x 3.6 m |
| Basement | Bedroom | 3.1 m | 3 m | 3.1 m x 3 m |
| Basement | Living Room | 3.5 m | 6.7 m | 3.5 m x 6.7 m |
| Basement | Bathroom | 2.7 m | 2.8 m | 2.7 m x 2.8 m |
| Main Level | Foyer | 2 m | 1.7 m | 2 m x 1.7 m |
| Main Level | Office | 3.1 m | 3.3 m | 3.1 m x 3.3 m |
| Main Level | Bedroom 4 | 3.2 m | 3.4 m | 3.2 m x 3.4 m |
| Main Level | Living Room | 5.3 m | 3.9 m | 5.3 m x 3.9 m |
| Main Level | Eating Area | 3 m | 2.6 m | 3 m x 2.6 m |
| Main Level | Kitchen | 4.9 m | 4.1 m | 4.9 m x 4.1 m |
| Main Level | Dining Room | 3.3 m | 4.2 m | 3.3 m x 4.2 m |
| Main Level | Bathroom | 1.4 m | 1.5 m | 1.4 m x 1.5 m |
https://www.realtor.ca/real-estate/28231228/2157-provence-avenue-ottawa-1119-notting-hillsummerside
Interested?
Contact us for more information







































