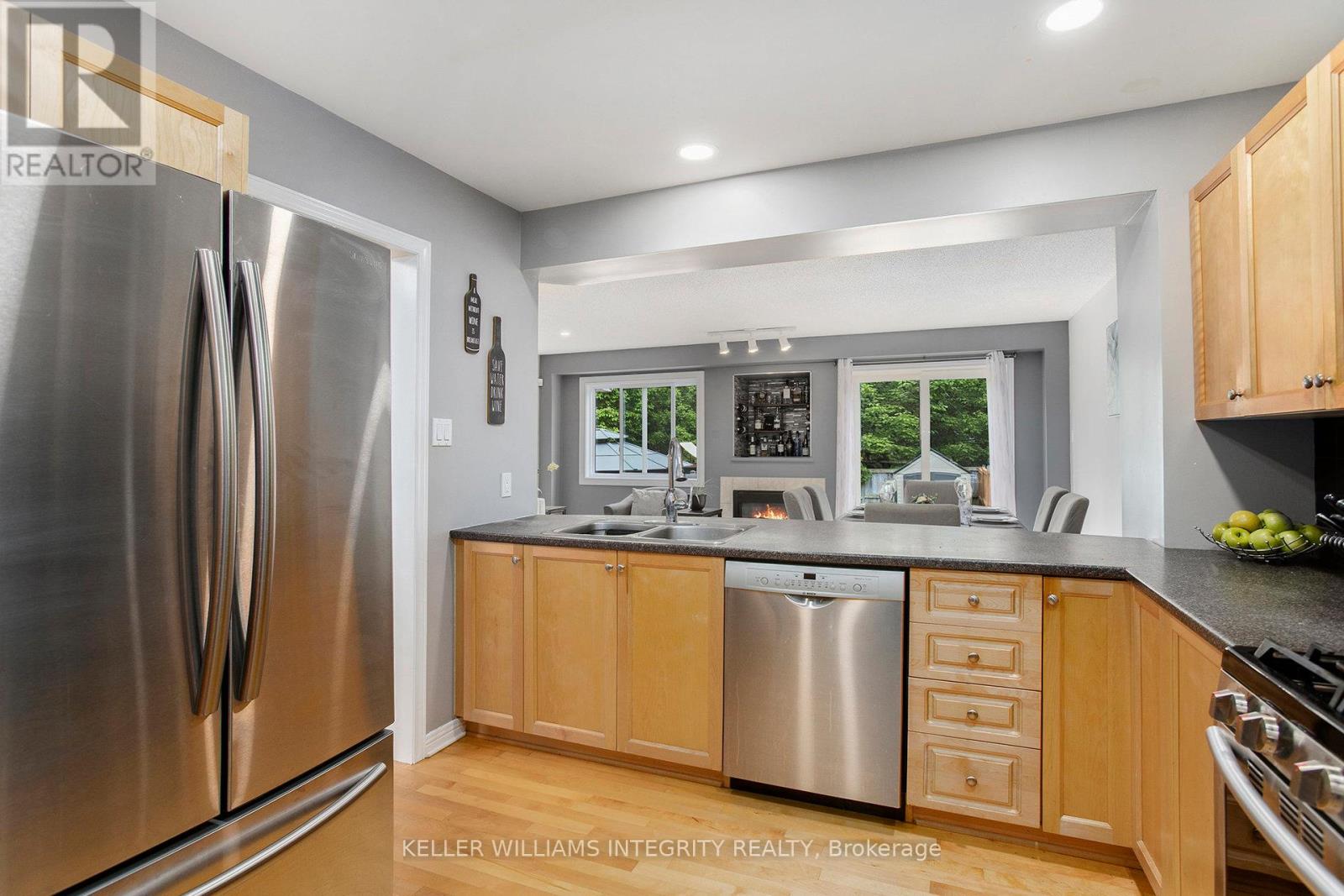3 Bedroom
4 Bathroom
1100 - 1500 sqft
Fireplace
Central Air Conditioning
Forced Air
$599,900
Welcome to 532 Wild Shore Crescent A Turnkey Gem in Riverside South. Step into comfort and style with this beautifully maintained 3-bedroom, 3.5-bathroom home located in this sought-after community. Thoughtfully updated and move-in ready, this home boasts a professionally finished basement, perfect for extra living space, a home office, or entertaining. For tech enthusiasts and remote professionals, the dedicated home office comes equipped with an upgraded network router, perfect for serious IT users and gamers seeking high-speed, reliable connectivity. Major upgrades offer lasting value and peace of mind, including a new roof (2022), updated windows (Feb 2025), a high-efficiency furnace (2018) and A/C (2014). Love outdoor grilling? A gas connection is available for effortless summer BBQs, making backyard gatherings a breeze! Whether you're relaxing in the spacious living areas or enjoying quiet time in your private backyard, this home delivers the perfect blend of function and charm. Nestled in a vibrant, family-friendly neighborhood, you'll love the convenience of being just minutes from Barrhaven, Hunt Club, and the new LRT station making daily commuting and weekend outings a breeze. Join us for an Open House this Saturday from 2-4 PM. (id:47263)
Open House
This property has open houses!
Starts at:
2:00 pm
Ends at:
4:00 pm
Property Details
|
MLS® Number
|
X12165181 |
|
Property Type
|
Single Family |
|
Community Name
|
2602 - Riverside South/Gloucester Glen |
|
Equipment Type
|
Water Heater |
|
Parking Space Total
|
3 |
|
Rental Equipment Type
|
Water Heater |
Building
|
Bathroom Total
|
4 |
|
Bedrooms Above Ground
|
3 |
|
Bedrooms Total
|
3 |
|
Age
|
16 To 30 Years |
|
Amenities
|
Fireplace(s) |
|
Appliances
|
Garage Door Opener Remote(s), Dishwasher, Dryer, Stove, Washer, Refrigerator |
|
Basement Development
|
Finished |
|
Basement Type
|
Full (finished) |
|
Construction Style Attachment
|
Attached |
|
Cooling Type
|
Central Air Conditioning |
|
Exterior Finish
|
Brick, Vinyl Siding |
|
Fireplace Present
|
Yes |
|
Fireplace Total
|
1 |
|
Foundation Type
|
Poured Concrete |
|
Half Bath Total
|
1 |
|
Heating Fuel
|
Natural Gas |
|
Heating Type
|
Forced Air |
|
Stories Total
|
2 |
|
Size Interior
|
1100 - 1500 Sqft |
|
Type
|
Row / Townhouse |
|
Utility Water
|
Municipal Water |
Parking
Land
|
Acreage
|
No |
|
Sewer
|
Sanitary Sewer |
|
Size Depth
|
121 Ft ,4 In |
|
Size Frontage
|
20 Ft |
|
Size Irregular
|
20 X 121.4 Ft |
|
Size Total Text
|
20 X 121.4 Ft |
Rooms
| Level |
Type |
Length |
Width |
Dimensions |
|
Second Level |
Primary Bedroom |
4.85 m |
4 m |
4.85 m x 4 m |
|
Second Level |
Bathroom |
1.68 m |
2.28 m |
1.68 m x 2.28 m |
|
Second Level |
Bedroom 2 |
4.12 m |
2.69 m |
4.12 m x 2.69 m |
|
Second Level |
Bedroom 3 |
2.98 m |
3.74 m |
2.98 m x 3.74 m |
|
Second Level |
Bathroom |
2.44 m |
2.65 m |
2.44 m x 2.65 m |
|
Lower Level |
Bathroom |
1.53 m |
2.47 m |
1.53 m x 2.47 m |
|
Lower Level |
Games Room |
4.8 m |
3.2 m |
4.8 m x 3.2 m |
|
Lower Level |
Utility Room |
3.59 m |
2.41 m |
3.59 m x 2.41 m |
|
Lower Level |
Recreational, Games Room |
4.84 m |
5.77 m |
4.84 m x 5.77 m |
|
Main Level |
Living Room |
4.55 m |
3.48 m |
4.55 m x 3.48 m |
|
Main Level |
Foyer |
2.69 m |
6.42 m |
2.69 m x 6.42 m |
|
Main Level |
Dining Room |
4.55 m |
2.3 m |
4.55 m x 2.3 m |
|
Main Level |
Kitchen |
3.98 m |
2.98 m |
3.98 m x 2.98 m |
https://www.realtor.ca/real-estate/28349246/532-wild-shore-crescent-ottawa-2602-riverside-southgloucester-glen




























