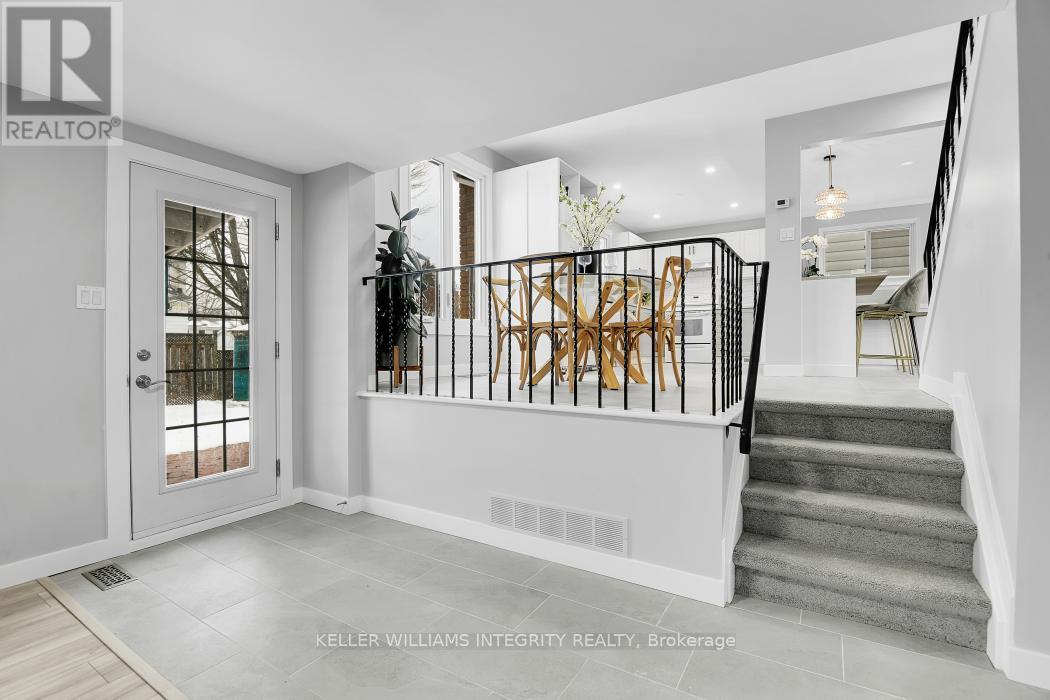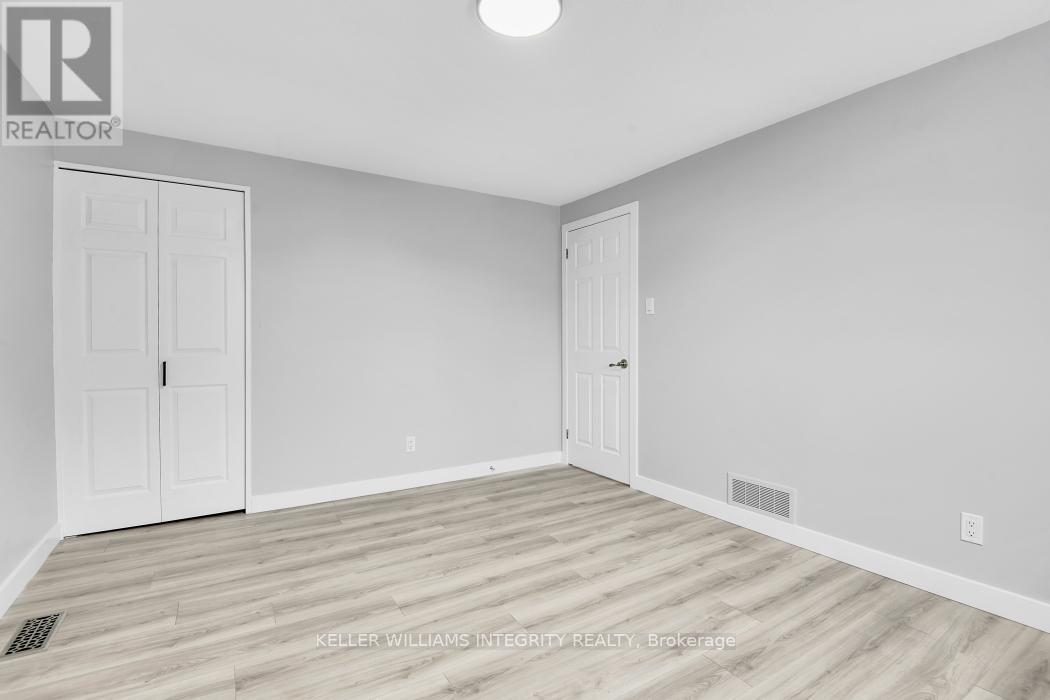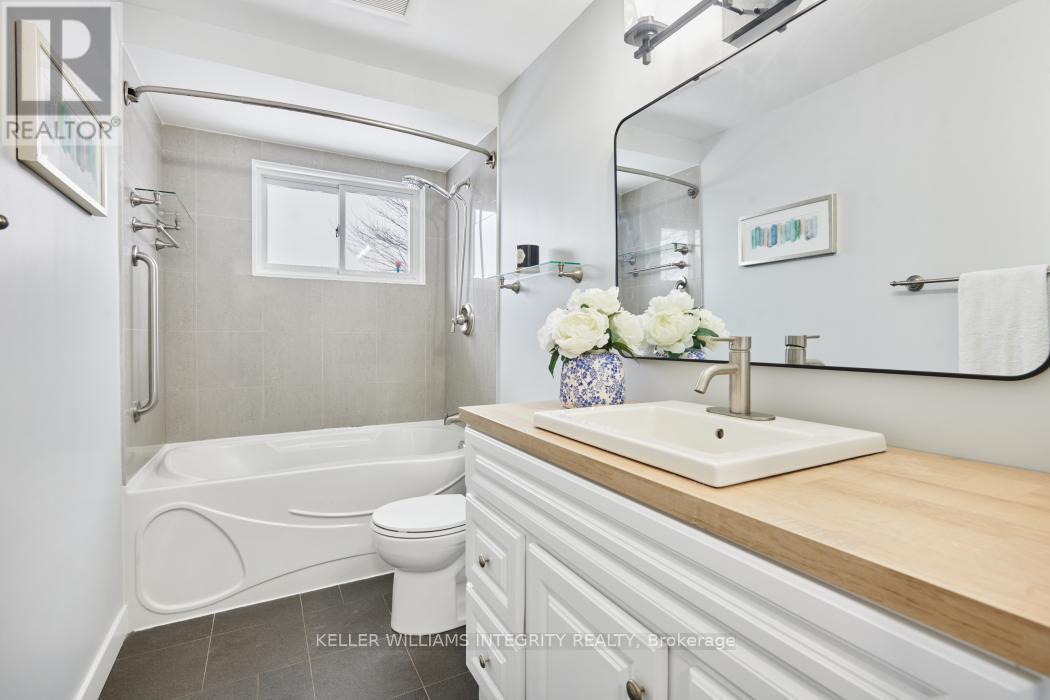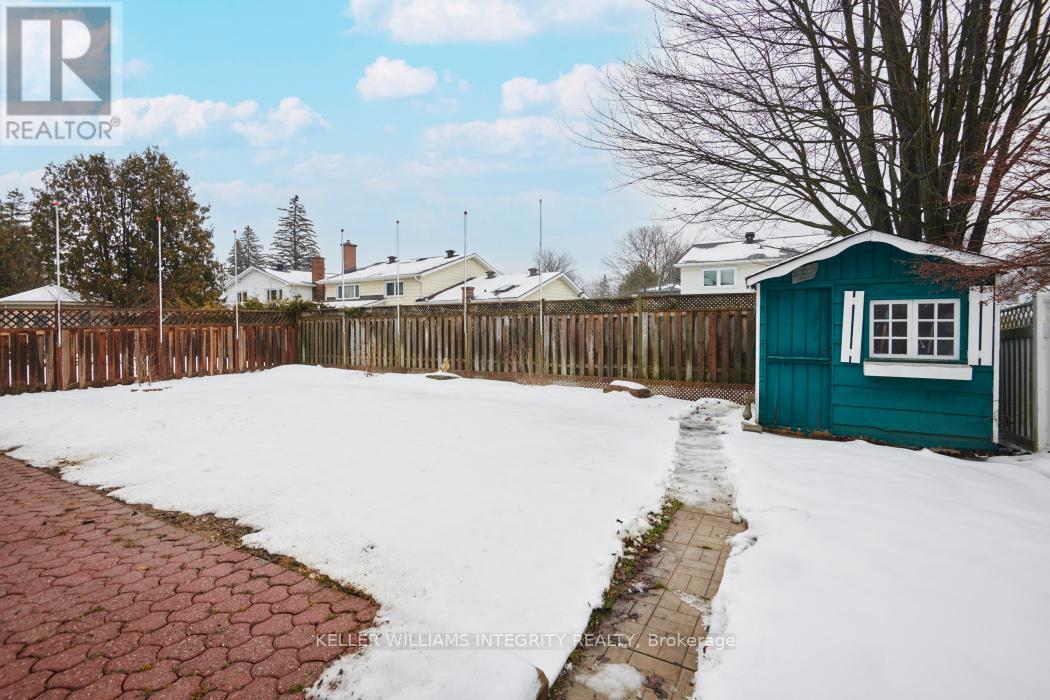613-277-2663
awinch@kw.com
103 Westpark Drive Ottawa, Ontario K1B 3G4
3 Bedroom
3 Bathroom
Fireplace
Central Air Conditioning
Forced Air
$779,000
Experience the charm of this beautifully renovated 3-bedroom home, on a family-friendly street in the heart of Blackburn Hamlet. This modern design marvel is bathed in natural light, creating a warm and inviting atmosphere in the spacious living and dining areas. The finished basement offers versatility and fun with its expansive recreation room, ideal for entertainment or relaxation, as well as a convenient 4-piece bathroom. Enjoy the convenience of being close to shopping, parks, schools, and scenic nature trails. 24-hour irrevocable on all offers. (id:47263)
Open House
This property has open houses!
April
6
Sunday
Starts at:
2:00 pm
Ends at:4:00 pm
Property Details
| MLS® Number | X12055841 |
| Property Type | Single Family |
| Community Name | 2301 - Blackburn Hamlet |
| Parking Space Total | 3 |
Building
| Bathroom Total | 3 |
| Bedrooms Above Ground | 3 |
| Bedrooms Total | 3 |
| Appliances | Dishwasher, Dryer, Hood Fan, Stove, Washer, Refrigerator |
| Basement Development | Finished |
| Basement Type | N/a (finished) |
| Construction Style Attachment | Detached |
| Construction Style Split Level | Sidesplit |
| Cooling Type | Central Air Conditioning |
| Exterior Finish | Brick |
| Fireplace Present | Yes |
| Foundation Type | Poured Concrete |
| Half Bath Total | 1 |
| Heating Fuel | Natural Gas |
| Heating Type | Forced Air |
| Type | House |
| Utility Water | Municipal Water |
Parking
| Attached Garage | |
| Garage |
Land
| Acreage | No |
| Sewer | Sanitary Sewer |
| Size Depth | 100 Ft |
| Size Frontage | 55 Ft |
| Size Irregular | 55 X 100 Ft |
| Size Total Text | 55 X 100 Ft |
| Zoning Description | R1ww |
Rooms
| Level | Type | Length | Width | Dimensions |
|---|---|---|---|---|
| Second Level | Primary Bedroom | 4.69 m | 3.68 m | 4.69 m x 3.68 m |
| Second Level | Bedroom | 4.14 m | 3.37 m | 4.14 m x 3.37 m |
| Second Level | Bedroom | 3.09 m | 2.89 m | 3.09 m x 2.89 m |
| Second Level | Bathroom | 3.78 m | 1.48 m | 3.78 m x 1.48 m |
| Basement | Bathroom | 2.74 m | 2.63 m | 2.74 m x 2.63 m |
| Basement | Recreational, Games Room | 5.562 m | 4.58 m | 5.562 m x 4.58 m |
| Main Level | Family Room | 6.37 m | 3.68 m | 6.37 m x 3.68 m |
| Main Level | Kitchen | 4.9 m | 4.53 m | 4.9 m x 4.53 m |
| Main Level | Living Room | 6.83 m | 3.68 m | 6.83 m x 3.68 m |
| Main Level | Dining Room | 2.89 m | 2.74 m | 2.89 m x 2.74 m |
https://www.realtor.ca/real-estate/28106371/103-westpark-drive-ottawa-2301-blackburn-hamlet
Interested?
Contact us for more information

































