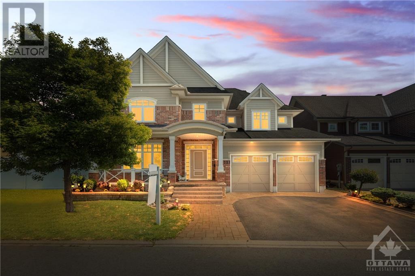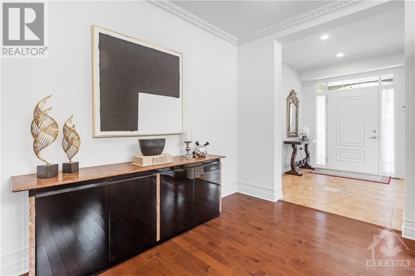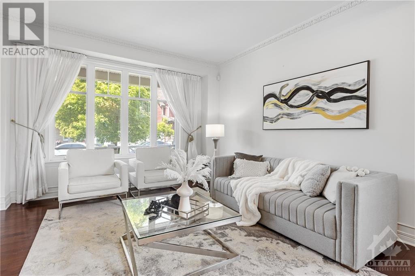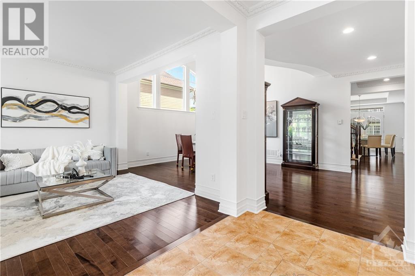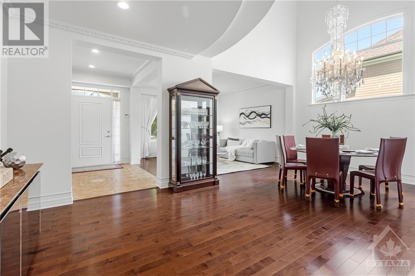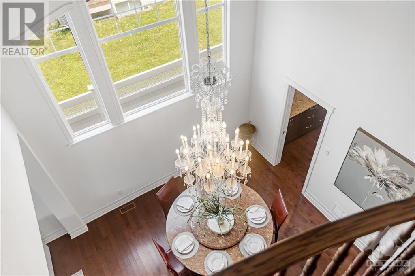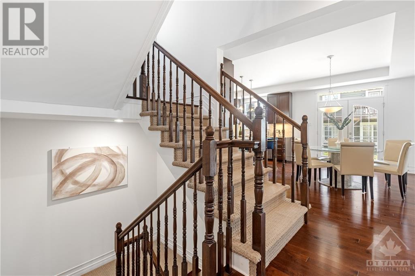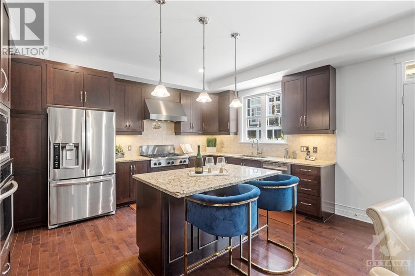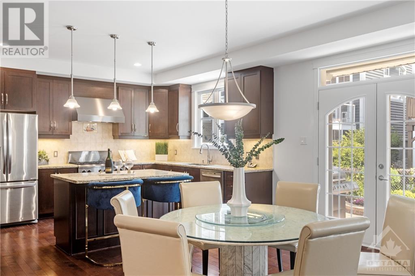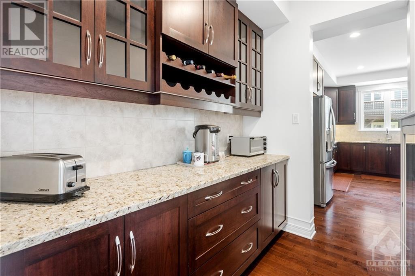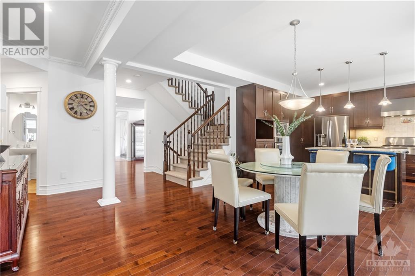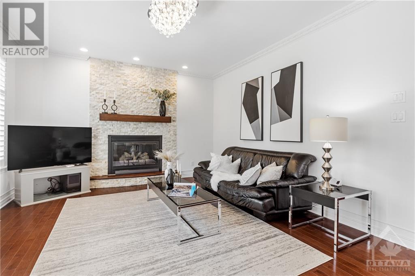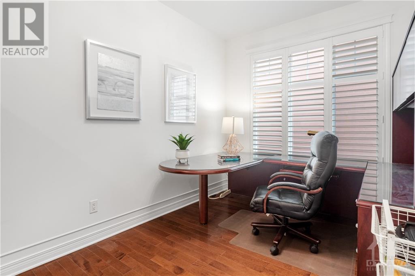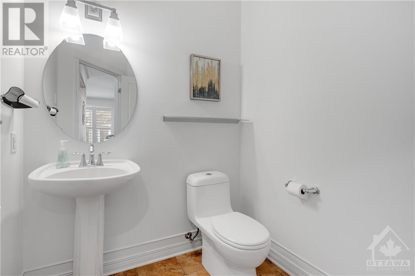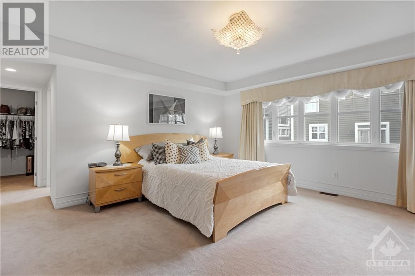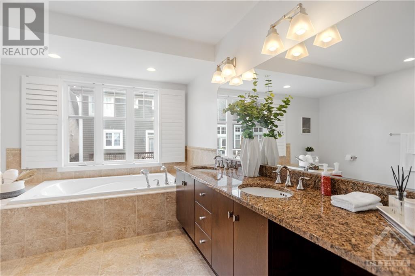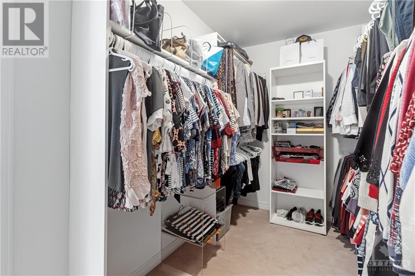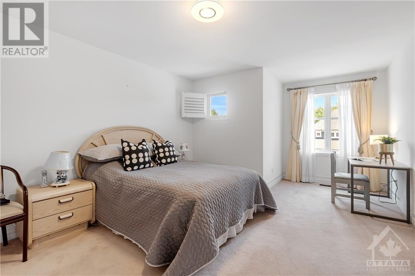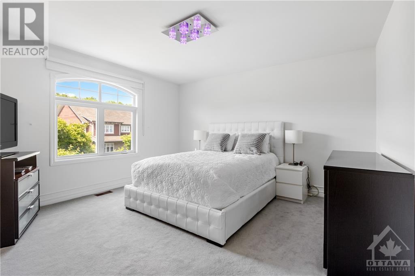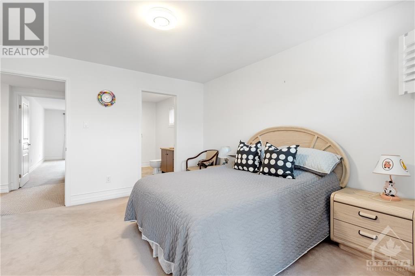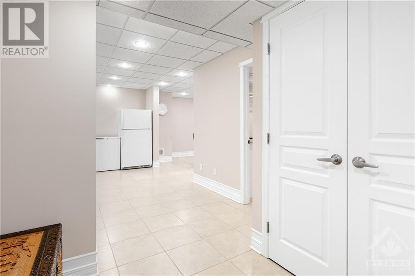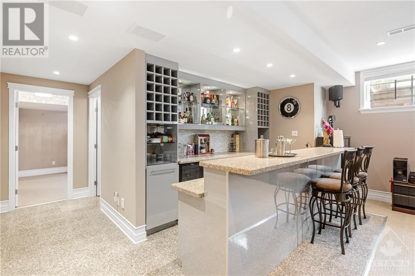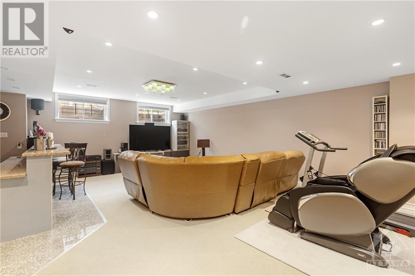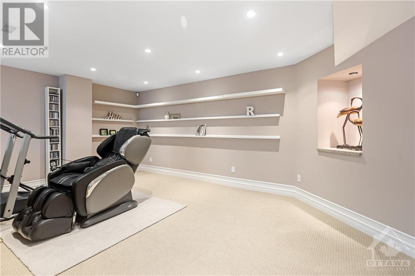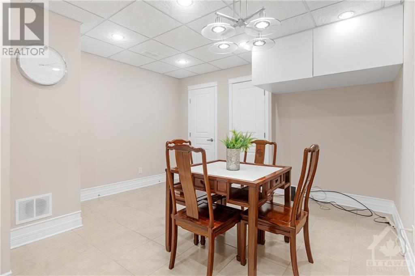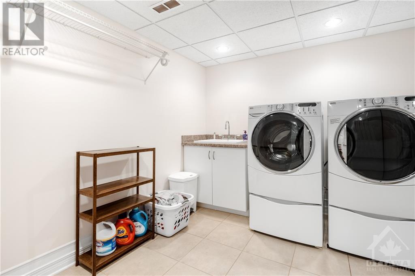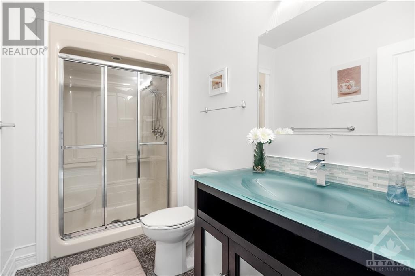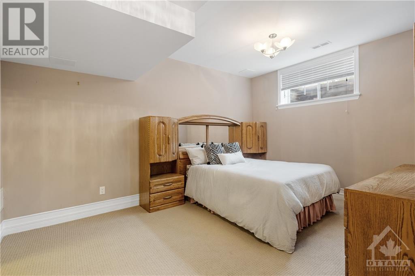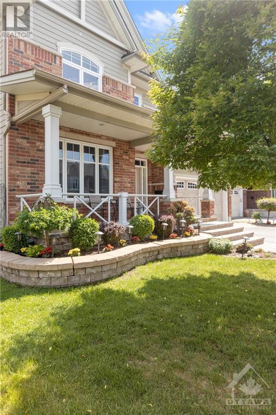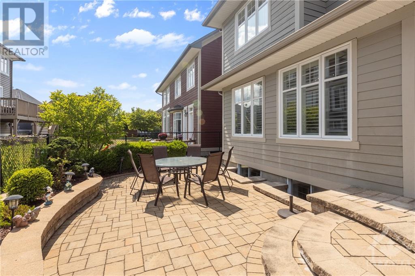5 Bedroom
5 Bathroom
Fireplace
Central Air Conditioning, Air Exchanger
Forced Air
$1,200,000
*** Open House April 13th & 14th 2-4 pm*** Welcome to this stunning 2008-Luxury built house located in the most exclusive part of Hunt club. With 4BR, 3 walk-in closets, and 3X ensuite baths upstairs. This home offers a perfect blend of modern elegance and comfort, ideal for multigenerational living, a growing family or your next dream home! The main floor is a true highlight of this home. With the 20ft ceiling and includes crystal chandelier in dining. The upgraded kitchen w/ Walk in pantry is a chef's dream, equipped with modern appliances and 6 burner gas stove. The open concept design Pantry seamlessly connects the kitchen feat marble counter to the dining area and living room. A den space on the main floor is the perfect office for work from home. The Chianti model by Larco Homes boasts 3604 sqft (not including basement),Close to shopping, transit, hwy! The finished basement adds over 1000 sqft of living space w/ HIGH 10ft ceiling, full bathroom, wet bar, and home theater system. (id:47263)
Property Details
|
MLS® Number
|
1383226 |
|
Property Type
|
Single Family |
|
Neigbourhood
|
Hunt Club |
|
Amenities Near By
|
Airport, Golf Nearby, Recreation Nearby |
|
Features
|
Treed, Wooded Area, Corner Site, Automatic Garage Door Opener |
|
Parking Space Total
|
4 |
Building
|
Bathroom Total
|
5 |
|
Bedrooms Above Ground
|
4 |
|
Bedrooms Below Ground
|
1 |
|
Bedrooms Total
|
5 |
|
Appliances
|
Refrigerator, Oven - Built-in, Dishwasher, Dryer, Freezer, Hood Fan, Microwave, Wine Fridge, Blinds |
|
Basement Development
|
Not Applicable |
|
Basement Type
|
Full (not Applicable) |
|
Constructed Date
|
2009 |
|
Construction Material
|
Masonry |
|
Construction Style Attachment
|
Detached |
|
Cooling Type
|
Central Air Conditioning, Air Exchanger |
|
Exterior Finish
|
Stone |
|
Fireplace Present
|
Yes |
|
Fireplace Total
|
1 |
|
Flooring Type
|
Carpeted, Ceramic |
|
Foundation Type
|
Poured Concrete |
|
Half Bath Total
|
1 |
|
Heating Fuel
|
Natural Gas |
|
Heating Type
|
Forced Air |
|
Stories Total
|
2 |
|
Type
|
House |
|
Utility Water
|
Municipal Water |
Parking
Land
|
Acreage
|
No |
|
Land Amenities
|
Airport, Golf Nearby, Recreation Nearby |
|
Sewer
|
Municipal Sewage System |
|
Size Depth
|
88 Ft |
|
Size Frontage
|
50 Ft |
|
Size Irregular
|
50 Ft X 88 Ft |
|
Size Total Text
|
50 Ft X 88 Ft |
|
Zoning Description
|
Residential |
Rooms
| Level |
Type |
Length |
Width |
Dimensions |
|
Second Level |
Bedroom |
|
|
21'8" x 15'11" |
|
Second Level |
Bedroom |
|
|
12'0" x 19'10" |
|
Second Level |
Bedroom |
|
|
12'0" x 17'10" |
|
Second Level |
Bedroom |
|
|
16'7" x 13'5" |
|
Second Level |
5pc Bathroom |
|
|
Measurements not available |
|
Second Level |
3pc Bathroom |
|
|
Measurements not available |
|
Second Level |
3pc Bathroom |
|
|
Measurements not available |
|
Basement |
3pc Bathroom |
|
|
Measurements not available |
|
Basement |
Media |
|
|
17'11" x 29'1" |
|
Basement |
Bedroom |
|
|
10'11" x 15'2" |
|
Basement |
Laundry Room |
|
|
Measurements not available |
|
Basement |
Games Room |
|
|
Measurements not available |
|
Main Level |
Den |
|
|
13'0" x 9'0" |
|
Main Level |
Family Room/fireplace |
|
|
18'4" x 13'5" |
|
Main Level |
2pc Bathroom |
|
|
Measurements not available |
|
Main Level |
Eating Area |
|
|
12'0" x 12'0" |
|
Main Level |
Kitchen |
|
|
9'5" x 15'7" |
|
Main Level |
Pantry |
|
|
Measurements not available |
|
Main Level |
Dining Room |
|
|
16'0" x 12'0" |
|
Main Level |
Living Room |
|
|
13'0" x 13'0" |
https://www.realtor.ca/real-estate/26669119/121-solera-circle-ottawa-hunt-club

