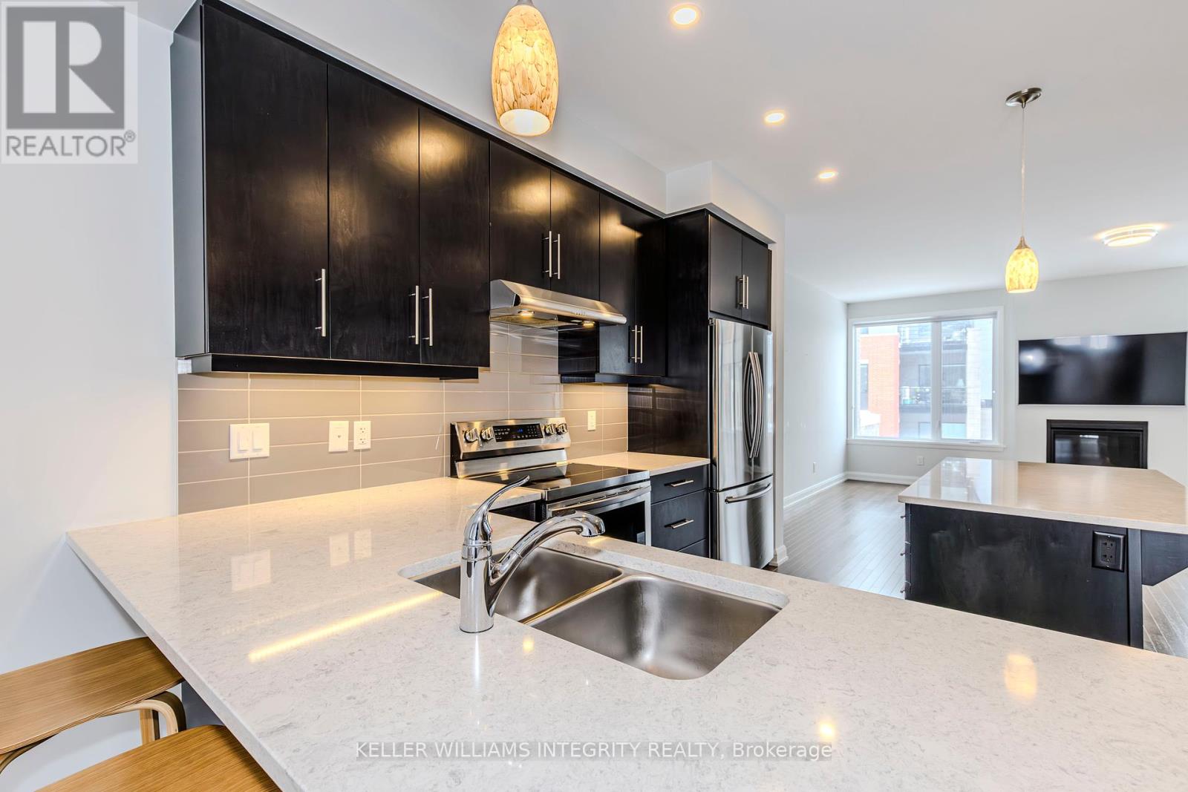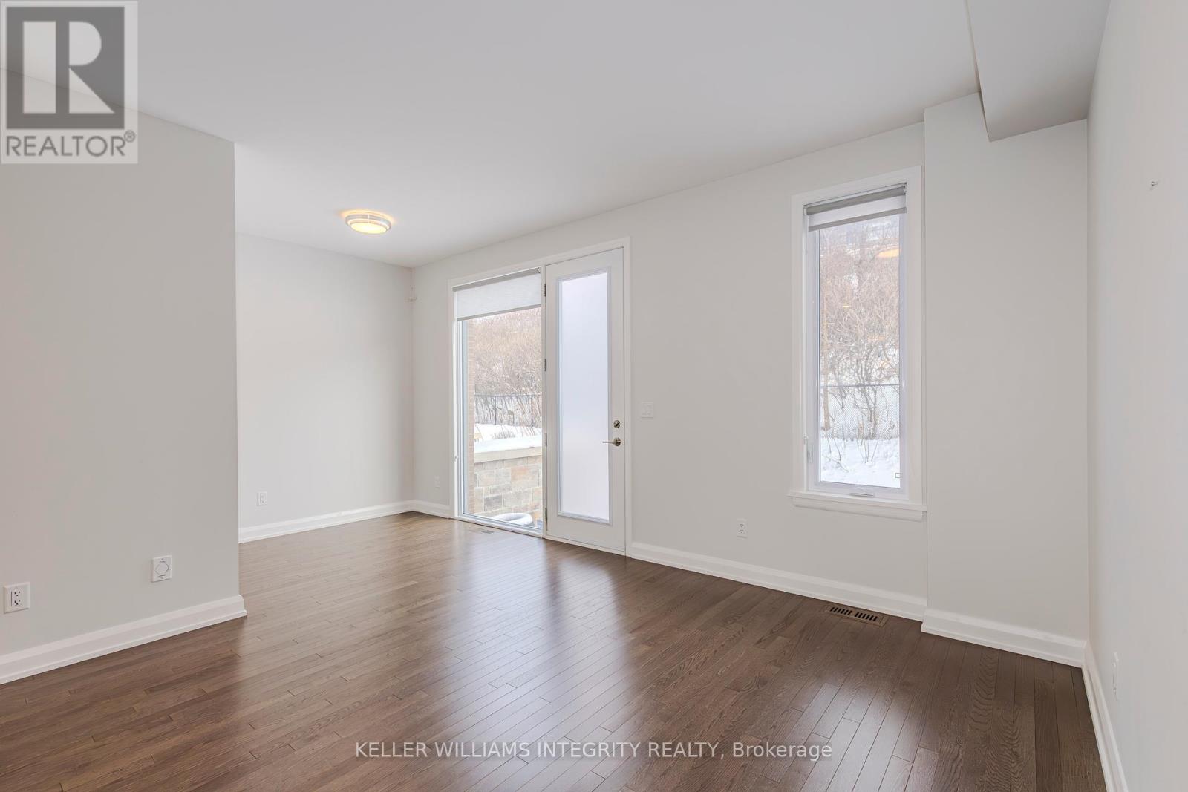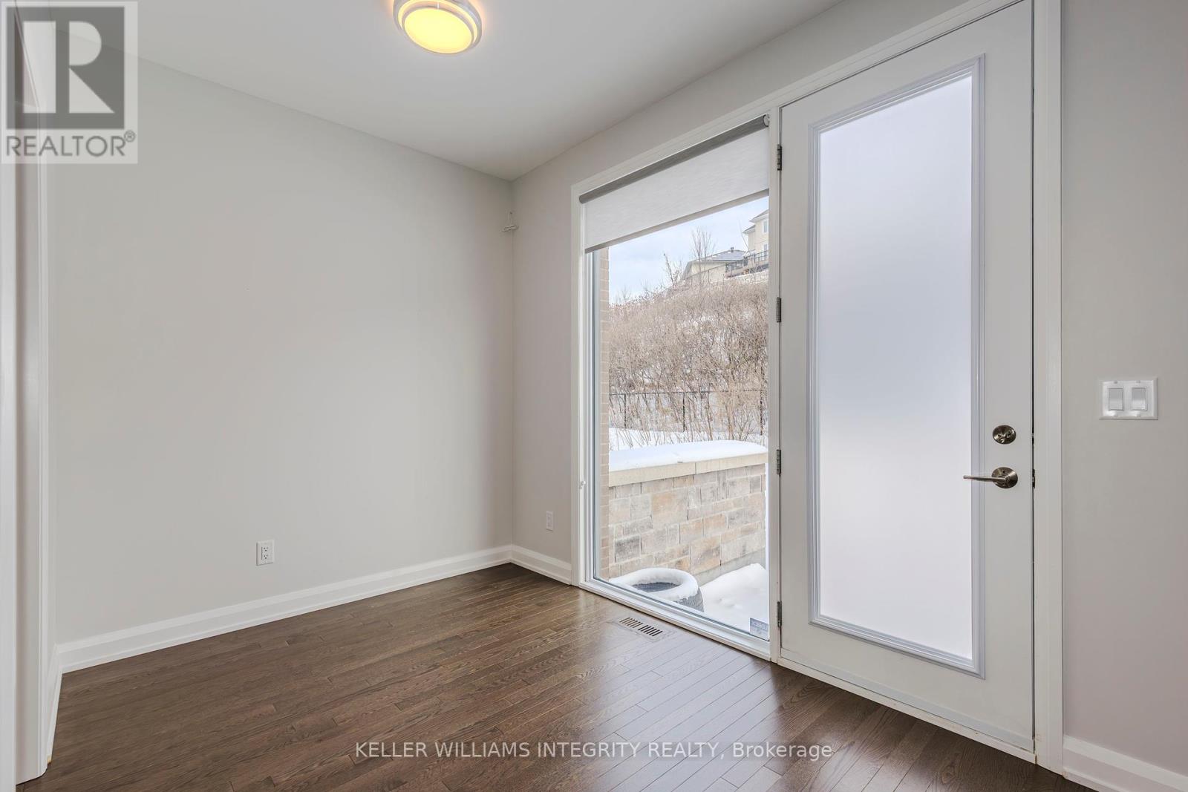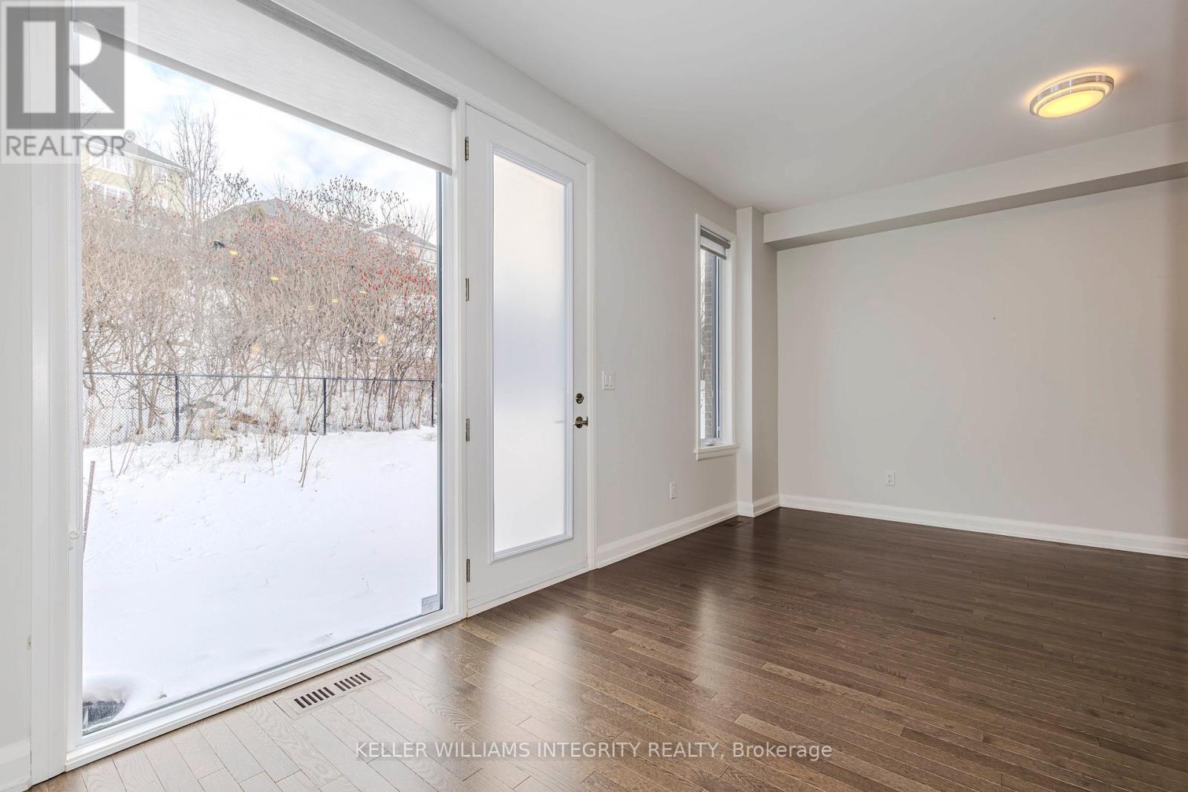4 Bedroom
4 Bathroom
Fireplace
Central Air Conditioning, Air Exchanger
Forced Air
$869,900
NO REAR NEIGHBOURS! Enjoy serene views of a lush rookery in this stunning, modern semi-detached home located in the prestigious Kanata Lakes - Richardson Ridge community. Quality Built by Uniform in 2020, this 4-bedroom, 3.5-bathroom home perfectly blends elegance with functionality. The main floor features a versatile in-law suite with a private 3-piece bathroom, ideal for multi-generational living or guests. The heart of the home is the bright and spacious open-concept kitchen, boasting sleek stainless steel appliances, quartz countertops, contemporary cabinetry, and abundant pot lighting. Large windows bathe the space in natural light, creating a warm and inviting atmosphere. Beautiful hardwood staircases lead to the upper levels, where the third-floor master suite offers a tranquil retreat with picturesque views, a walk-in closet, and a private 3-piece ensuite. Two additional bedrooms share a full bathroom, and the conveniently located laundry adds to the homes practicality. Wall socket in garage for charging electric cars. This home is perfectly situated for families, being close to top-rated schools such as WEJ, EOM, St. Gabriel, and All Saints. Its also minutes from the Kanata High Tech Park, popular shopping destinations, and recreation facilities like the Richcraft Recreation Centre. (id:47263)
Open House
This property has open houses!
Starts at:
2:00 pm
Ends at:
4:00 pm
Property Details
|
MLS® Number
|
X11885658 |
|
Property Type
|
Single Family |
|
Community Name
|
9007 - Kanata - Kanata Lakes/Heritage Hills |
|
Features
|
In-law Suite |
|
Parking Space Total
|
2 |
Building
|
Bathroom Total
|
4 |
|
Bedrooms Above Ground
|
4 |
|
Bedrooms Total
|
4 |
|
Amenities
|
Fireplace(s) |
|
Appliances
|
Dishwasher, Dryer, Hood Fan, Refrigerator, Stove, Washer |
|
Construction Style Attachment
|
Semi-detached |
|
Cooling Type
|
Central Air Conditioning, Air Exchanger |
|
Exterior Finish
|
Brick, Vinyl Siding |
|
Fireplace Present
|
Yes |
|
Fireplace Total
|
1 |
|
Foundation Type
|
Concrete |
|
Half Bath Total
|
1 |
|
Heating Fuel
|
Natural Gas |
|
Heating Type
|
Forced Air |
|
Stories Total
|
3 |
|
Type
|
House |
|
Utility Water
|
Municipal Water |
Parking
Land
|
Acreage
|
No |
|
Sewer
|
Sanitary Sewer |
|
Size Depth
|
99 Ft ,2 In |
|
Size Frontage
|
25 Ft ,8 In |
|
Size Irregular
|
25.69 X 99.2 Ft |
|
Size Total Text
|
25.69 X 99.2 Ft |
Rooms
| Level |
Type |
Length |
Width |
Dimensions |
|
Second Level |
Living Room |
5.63 m |
4.67 m |
5.63 m x 4.67 m |
|
Second Level |
Dining Room |
5.58 m |
3.88 m |
5.58 m x 3.88 m |
|
Second Level |
Kitchen |
3.93 m |
3.75 m |
3.93 m x 3.75 m |
|
Third Level |
Primary Bedroom |
4.06 m |
3.86 m |
4.06 m x 3.86 m |
|
Third Level |
Bedroom |
3.73 m |
2.81 m |
3.73 m x 2.81 m |
|
Third Level |
Bedroom |
3.09 m |
2.81 m |
3.09 m x 2.81 m |
|
Main Level |
Bedroom |
3.53 m |
2.97 m |
3.53 m x 2.97 m |
Utilities
https://www.realtor.ca/real-estate/27722182/143-boundstone-way-ottawa-9007-kanata-kanata-lakesheritage-hills






























