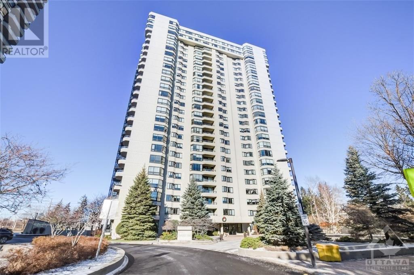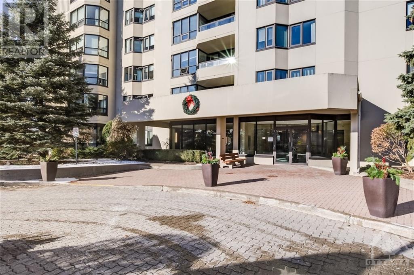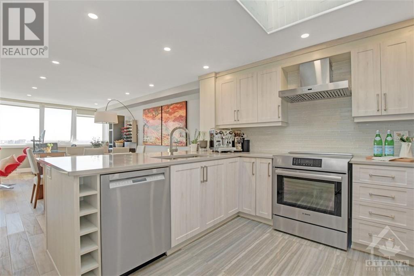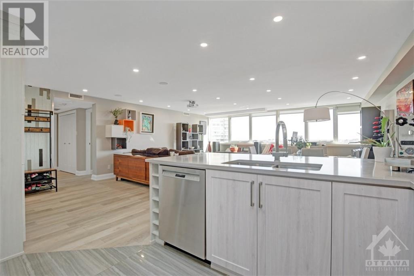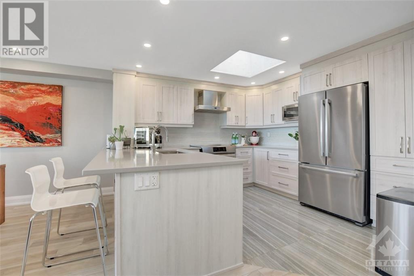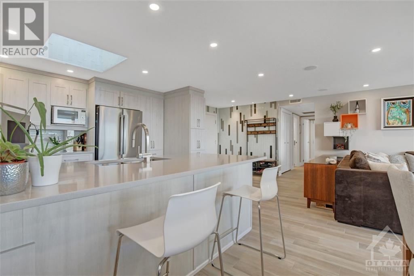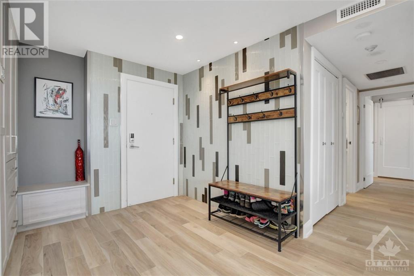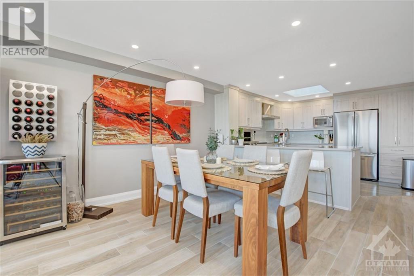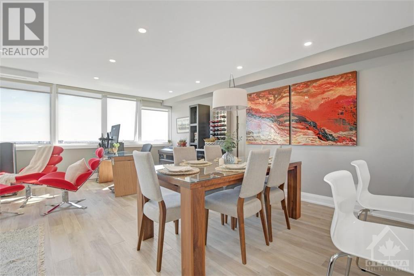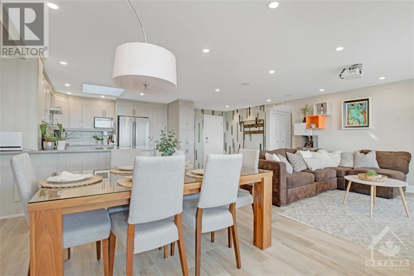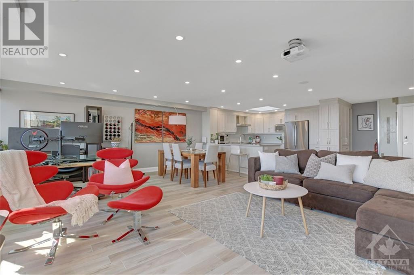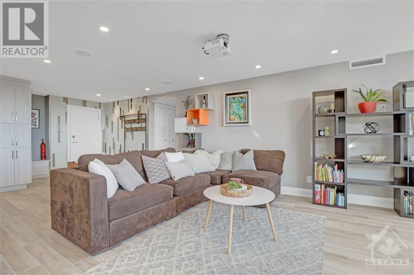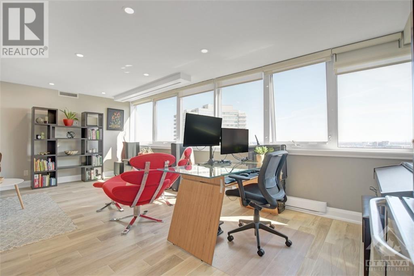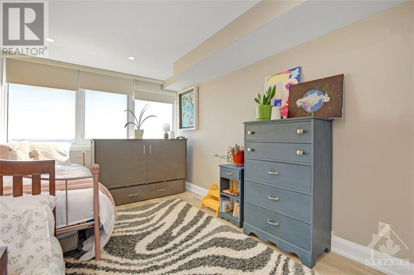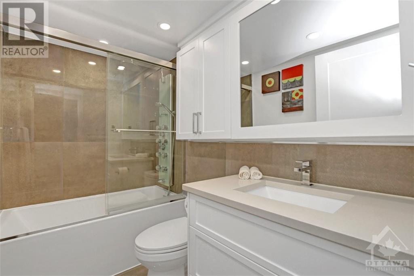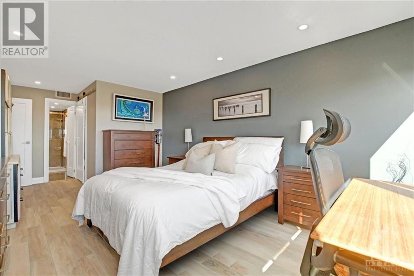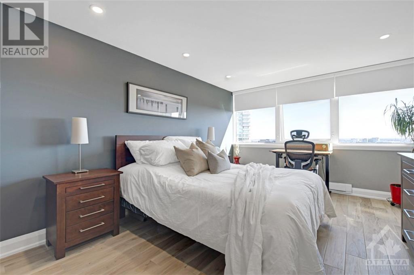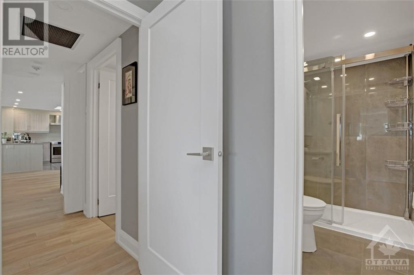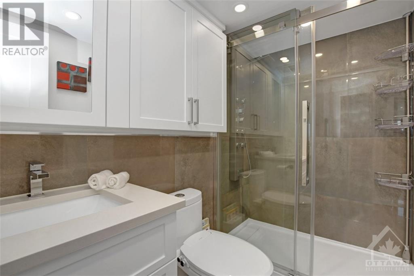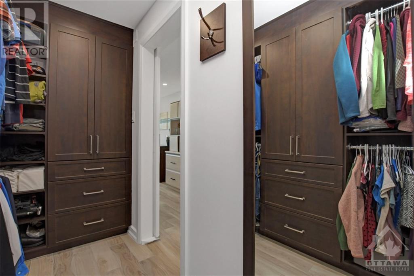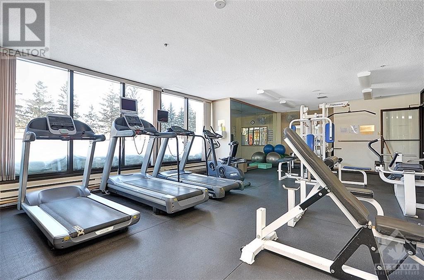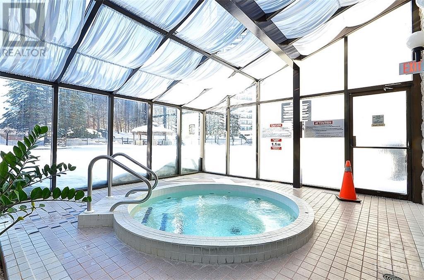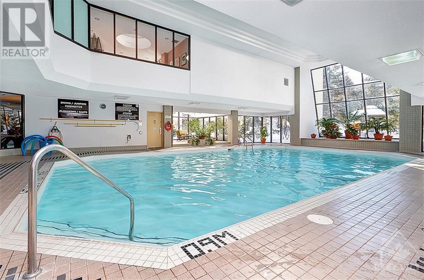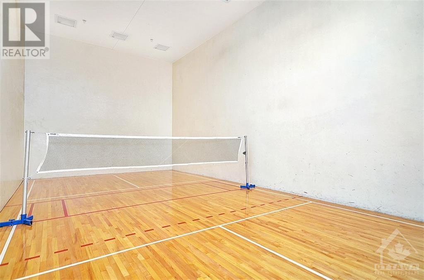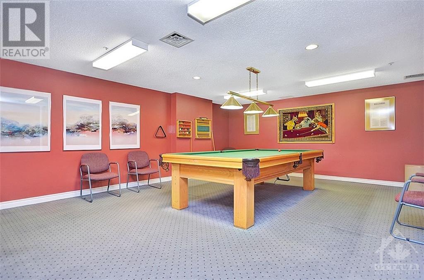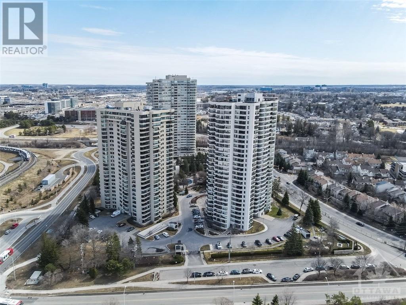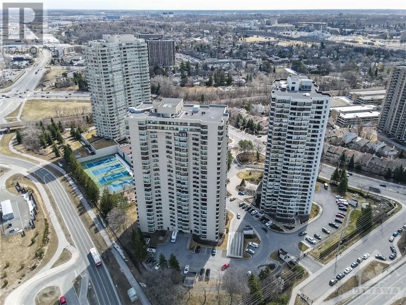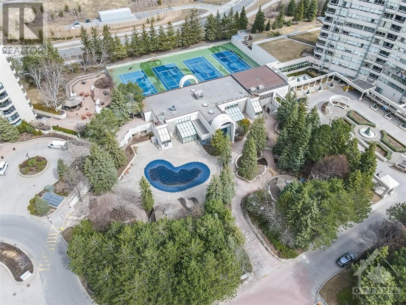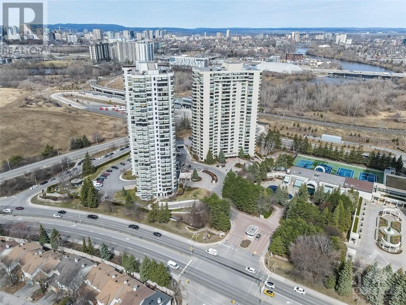1500 Riverside Drive Unit#2604 Ottawa, Ontario K1G 4J4
$665,000Maintenance, Property Management, Waste Removal, Caretaker, Water, Other, See Remarks, Condominium Amenities, Recreation Facilities
$1,083 Monthly
Maintenance, Property Management, Waste Removal, Caretaker, Water, Other, See Remarks, Condominium Amenities, Recreation Facilities
$1,083 MonthlyRarely offered, fully renovated 2 bed 2 full bath open concept penthouse with tons of natural light at the Riviera! Enjoy resort style living with many amenities offered in this gated community with 24 hours security. There is a recreation center and many services such as 2 pools (indoor and outdoor), pickleball/tennis courts, exercise rooms, sauna and whirlpools. The condo is on a 9-acre parcel of land and steps away from Hurdman LRT station. Nature is outside your door, with parks nearby, many walking and biking trails, and the Rideau River. Underground parking and storage locker included. These don't come up often. Don't miss an opportunity to live in one of the most desired buildings in the city! Parking is P2 (Level B) space 5-2. Storage locker is L1-2-16 (P1, left of garage entry in corner of garage). Condo fee includes BELL FIBE: TV and High Speed Internet. 24 hours irrevocable on offers as per form 244. (id:47263)
Property Details
| MLS® Number | 1379209 |
| Property Type | Single Family |
| Neigbourhood | Riverview Park |
| Amenities Near By | Airport, Public Transit, Recreation Nearby, Shopping |
| Community Features | Recreational Facilities, Pets Not Allowed |
| Features | Elevator, Recreational, Automatic Garage Door Opener |
| Parking Space Total | 1 |
| Pool Type | Indoor Pool, Outdoor Pool |
| Structure | Tennis Court |
Building
| Bathroom Total | 2 |
| Bedrooms Above Ground | 2 |
| Bedrooms Total | 2 |
| Amenities | Laundry - In Suite, Exercise Centre |
| Appliances | Refrigerator, Dishwasher, Dryer, Microwave Range Hood Combo, Stove, Washer, Blinds |
| Basement Development | Not Applicable |
| Basement Type | None (not Applicable) |
| Constructed Date | 1986 |
| Cooling Type | Central Air Conditioning |
| Exterior Finish | Concrete |
| Fire Protection | Security |
| Flooring Type | Tile, Ceramic |
| Foundation Type | Poured Concrete |
| Heating Fuel | Electric |
| Heating Type | Baseboard Heaters |
| Stories Total | 26 |
| Type | Apartment |
| Utility Water | Municipal Water |
Parking
| Underground |
Land
| Acreage | No |
| Land Amenities | Airport, Public Transit, Recreation Nearby, Shopping |
| Landscape Features | Landscaped |
| Sewer | Municipal Sewage System |
| Zoning Description | Residential Condo |
Rooms
| Level | Type | Length | Width | Dimensions |
|---|---|---|---|---|
| Main Level | Kitchen | 13'0" x 11'3" | ||
| Main Level | Foyer | 9'5" x 10'6" | ||
| Main Level | Living Room | 18'0" x 11'5" | ||
| Main Level | Dining Room | 9'9" x 8'4" | ||
| Main Level | Office | 9'9" x 10'0" | ||
| Main Level | Primary Bedroom | 15'9" x 11'0" | ||
| Main Level | 3pc Ensuite Bath | 8'2" x 4'10" | ||
| Main Level | Other | 11'5" x 4'10" | ||
| Main Level | Bedroom | 14'0" x 9'3" | ||
| Main Level | 3pc Bathroom | 7'11" x 4'11" | ||
| Main Level | Laundry Room | 7'3" x 4'10" |
https://www.realtor.ca/real-estate/26612333/1500-riverside-drive-unit2604-ottawa-riverview-park
Interested?
Contact us for more information

