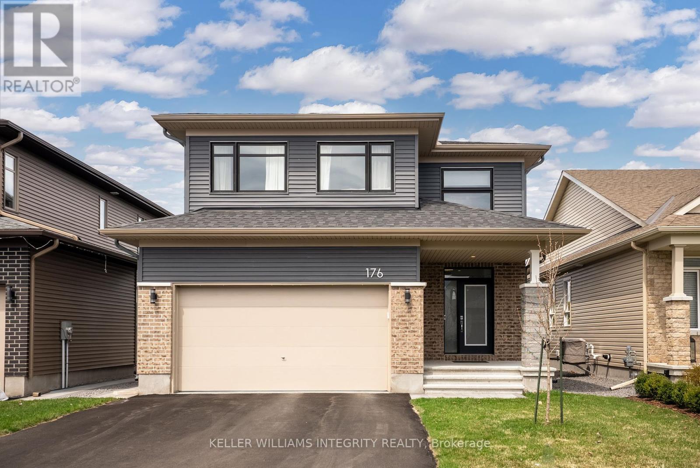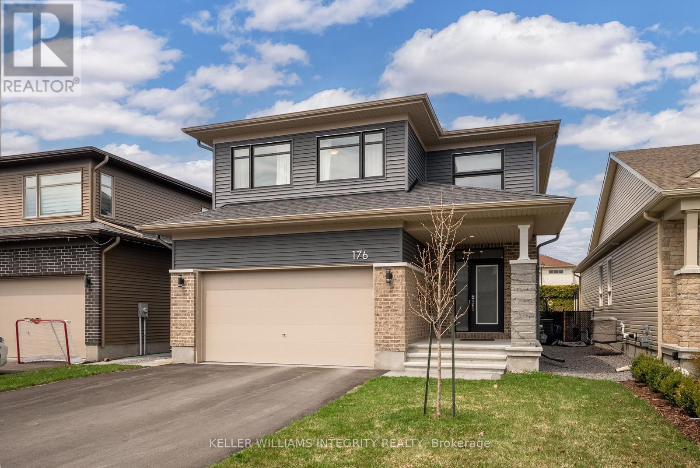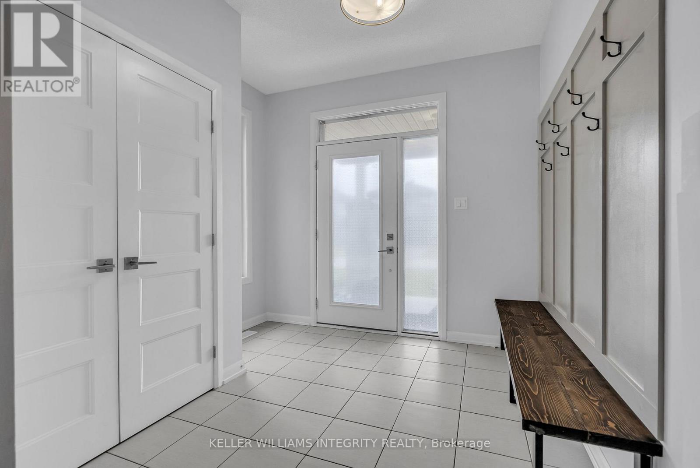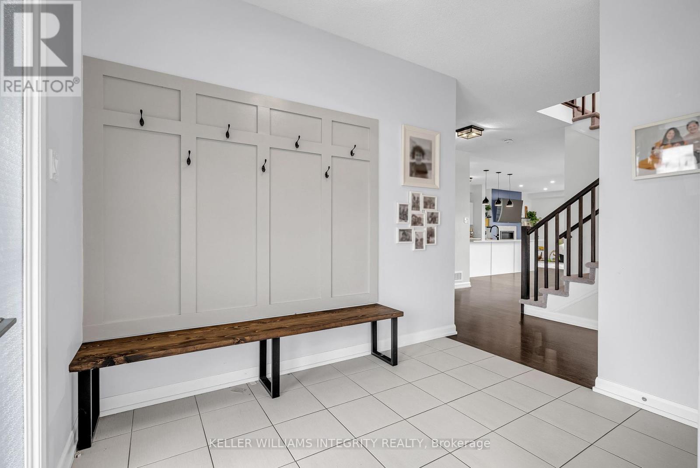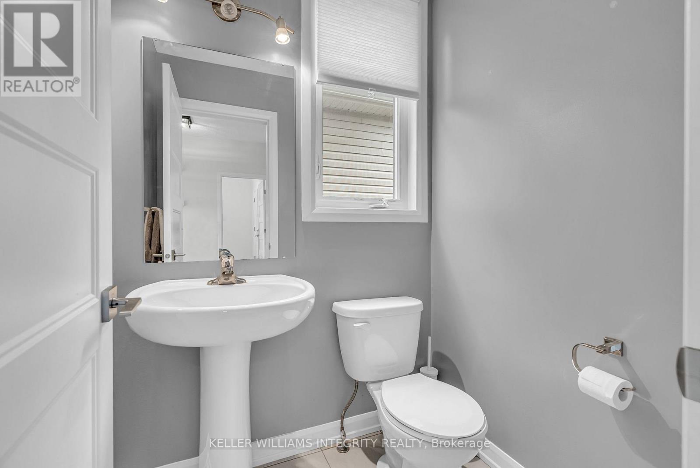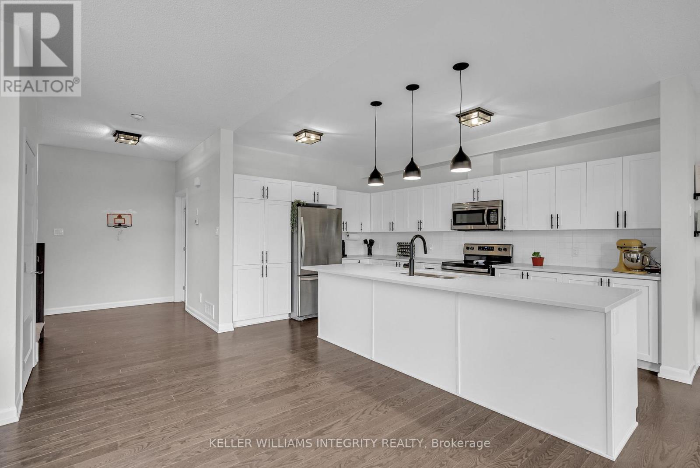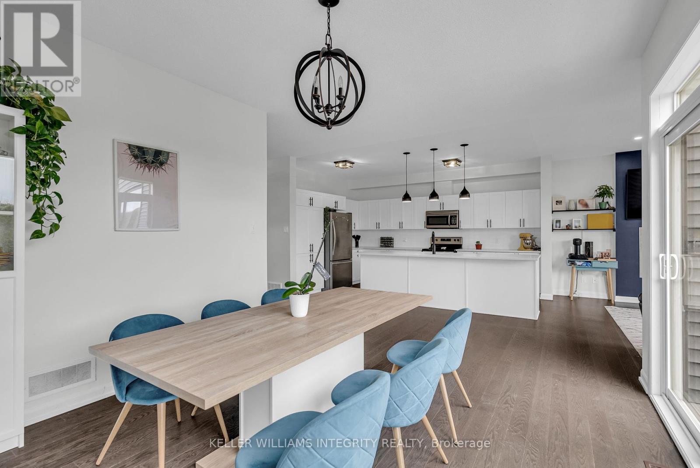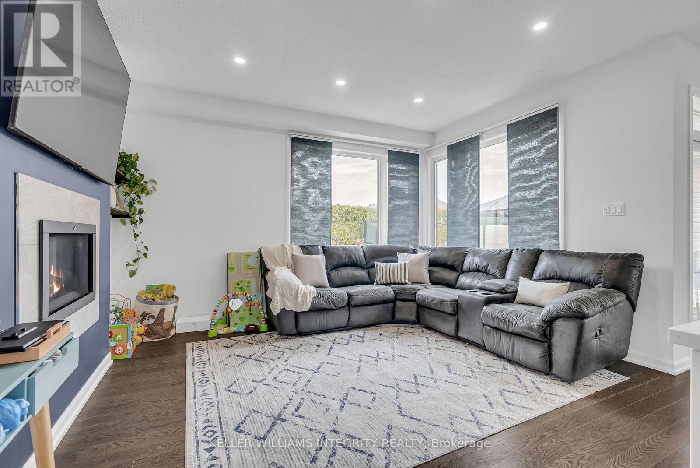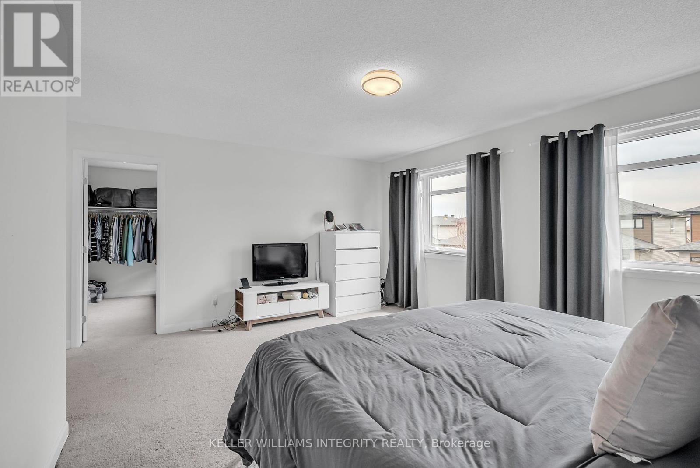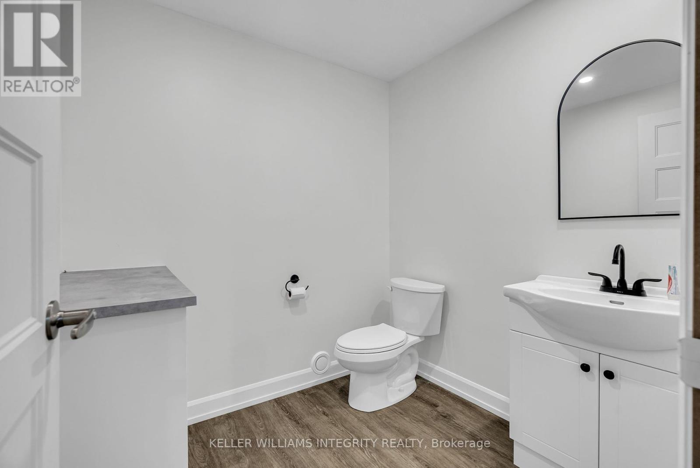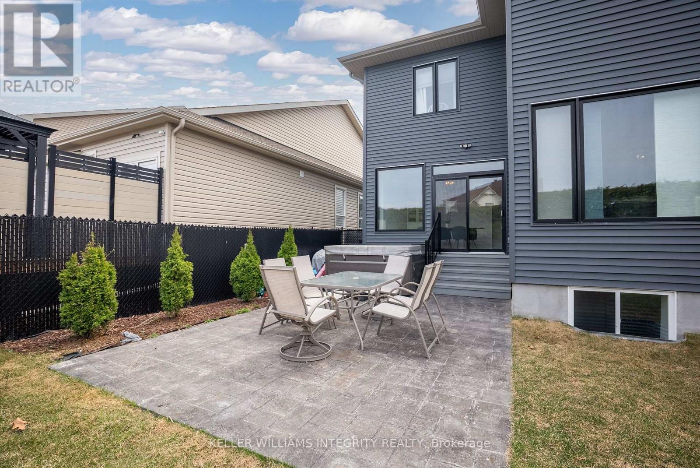4 Bedroom
4 Bathroom
2000 - 2500 sqft
Fireplace
Central Air Conditioning
Forced Air
Landscaped
$779,000
Beautiful 5-year-young Calais model by Longwood in the vibrant, family-friendly community of Morris Village! Just a 5-min walk to Alain Potvin Park and 10 mins to multiple schools. This 4-bed, 4-bath home offers a modern open-concept main floor with stylish kitchen and a large island, 1/2 bath and a mudroom to the double car garage offering exterior side access. Upstairs features a spacious primary suite with walk-in closet and ensuite, 3 additional bedrooms, a full bathroom plus a convenient 2nd-floor laundry room. The fully finished lower level is a showstopper with a full kitchen, 1/2 bath, and tons of storage ideal for multigenerational living, a daycare, or home business. Experience the luxury of your backyard oasis, fully fenced with no rear neighbours offering a patio & hot tub! 24 Hours Irrevocable. (id:47263)
Property Details
|
MLS® Number
|
X12110547 |
|
Property Type
|
Single Family |
|
Community Name
|
606 - Town of Rockland |
|
Equipment Type
|
Water Heater |
|
Features
|
Sloping, Flat Site |
|
Parking Space Total
|
4 |
|
Rental Equipment Type
|
Water Heater |
|
Structure
|
Patio(s) |
Building
|
Bathroom Total
|
4 |
|
Bedrooms Above Ground
|
4 |
|
Bedrooms Total
|
4 |
|
Amenities
|
Fireplace(s) |
|
Appliances
|
Hot Tub, Dishwasher, Dryer, Microwave, Hood Fan, Stove, Washer, Refrigerator |
|
Basement Development
|
Finished |
|
Basement Type
|
N/a (finished) |
|
Construction Style Attachment
|
Detached |
|
Cooling Type
|
Central Air Conditioning |
|
Exterior Finish
|
Brick, Vinyl Siding |
|
Fireplace Present
|
Yes |
|
Fireplace Total
|
1 |
|
Foundation Type
|
Poured Concrete |
|
Half Bath Total
|
2 |
|
Heating Fuel
|
Natural Gas |
|
Heating Type
|
Forced Air |
|
Stories Total
|
2 |
|
Size Interior
|
2000 - 2500 Sqft |
|
Type
|
House |
|
Utility Water
|
Municipal Water |
Parking
Land
|
Acreage
|
No |
|
Landscape Features
|
Landscaped |
|
Sewer
|
Sanitary Sewer |
|
Size Depth
|
118 Ft ,1 In |
|
Size Frontage
|
39 Ft ,4 In |
|
Size Irregular
|
39.4 X 118.1 Ft |
|
Size Total Text
|
39.4 X 118.1 Ft |
Rooms
| Level |
Type |
Length |
Width |
Dimensions |
|
Second Level |
Bathroom |
3.09 m |
1.7 m |
3.09 m x 1.7 m |
|
Second Level |
Bathroom |
2.97 m |
2.54 m |
2.97 m x 2.54 m |
|
Second Level |
Primary Bedroom |
5.66 m |
5.05 m |
5.66 m x 5.05 m |
|
Second Level |
Bedroom |
3.73 m |
3.75 m |
3.73 m x 3.75 m |
|
Second Level |
Bedroom 2 |
3.53 m |
3.14 m |
3.53 m x 3.14 m |
|
Second Level |
Bedroom 3 |
4.19 m |
3.2 m |
4.19 m x 3.2 m |
|
Basement |
Recreational, Games Room |
3.65 m |
3.35 m |
3.65 m x 3.35 m |
|
Basement |
Bathroom |
2 m |
1.9 m |
2 m x 1.9 m |
|
Basement |
Kitchen |
2.15 m |
2.43 m |
2.15 m x 2.43 m |
|
Main Level |
Living Room |
3.83 m |
4.19 m |
3.83 m x 4.19 m |
|
Main Level |
Dining Room |
3.55 m |
3.04 m |
3.55 m x 3.04 m |
|
Main Level |
Kitchen |
4.59 m |
3.35 m |
4.59 m x 3.35 m |
|
Main Level |
Bathroom |
1.29 m |
1.52 m |
1.29 m x 1.52 m |
https://www.realtor.ca/real-estate/28230053/176-onyx-crescent-clarence-rockland-606-town-of-rockland

