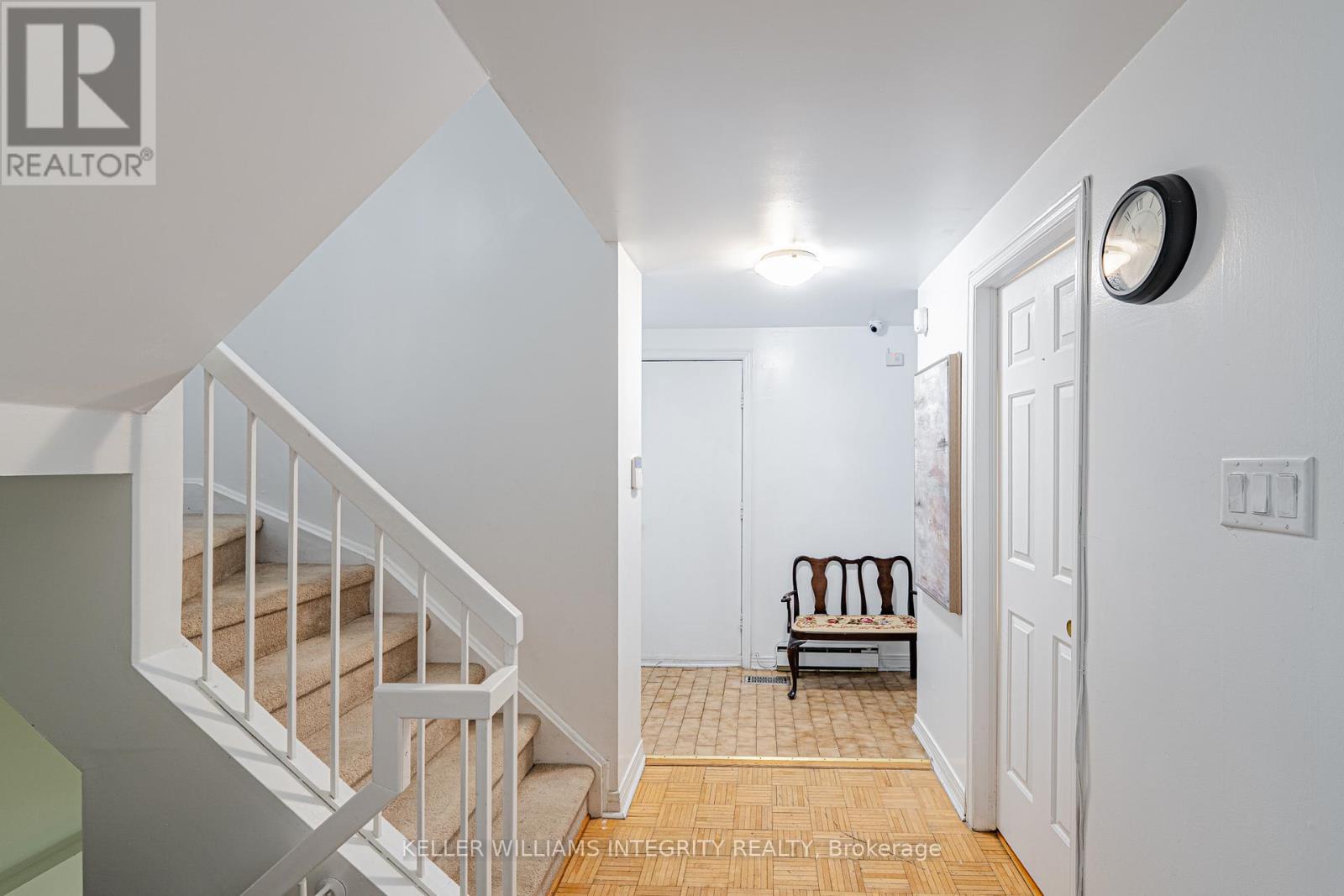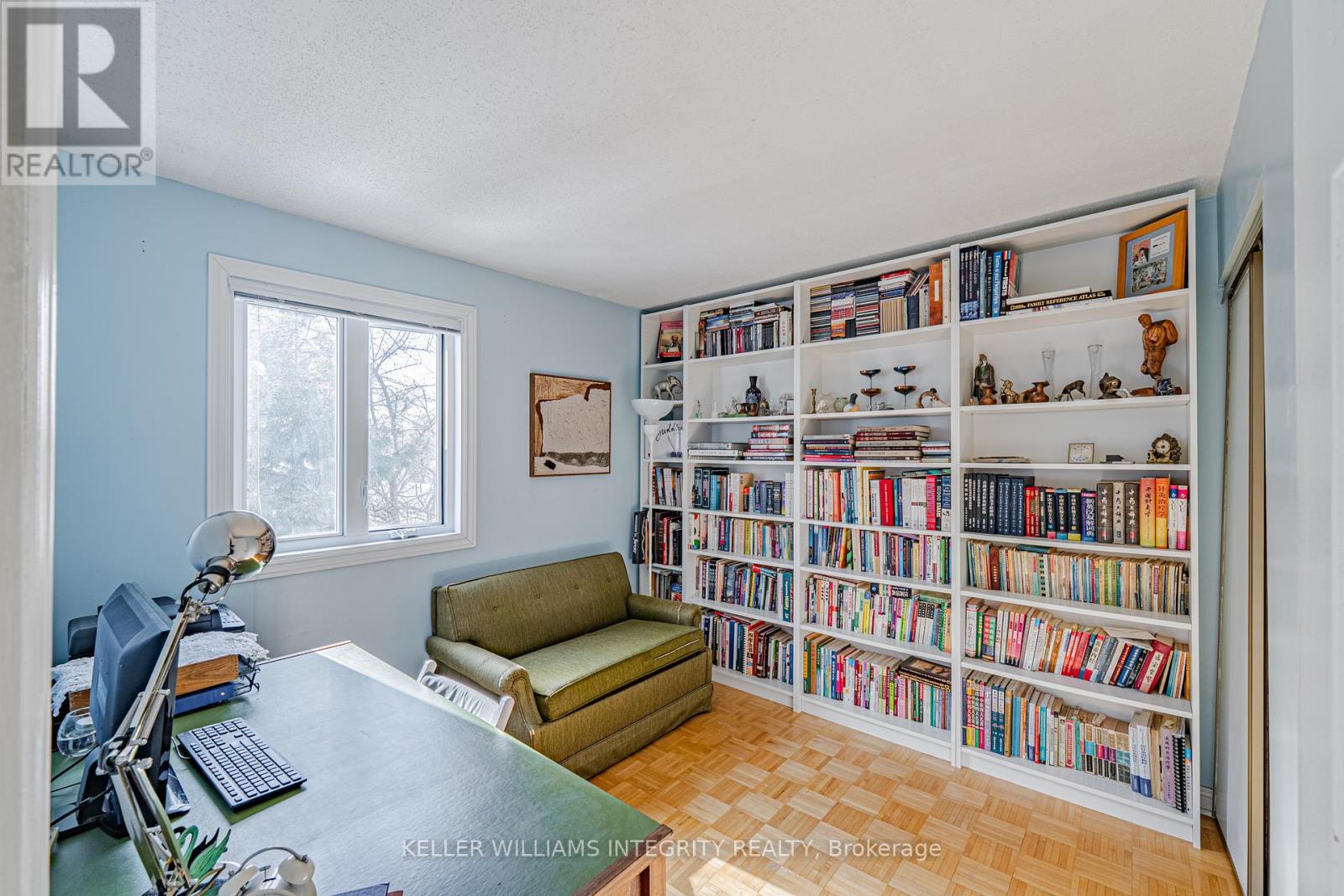4 Bedroom
3 Bathroom
Fireplace
Central Air Conditioning
Forced Air
$569,900
With its proximity to hospitals, shops, restaurants, and other amenities, this property is an ideal choice for both families and investors, located in the highly desirable Elmvale Acres area. As you enter this three-story townhouse, a spacious foyer greets you. The main level features living space with patio doors leading to a fully fenced backyard. Currently configured as two bedrooms, this area can be easily converted into a large singular space. It includes a sink and an adjacent washroom. The large kitchen, which was completely renovated in 2018, opens onto a sizable composite deck perfect for summer enjoyment. The second level offers an eat-in kitchen and a central dining/living area with a traditional wood-burning fireplace, warm hardwood floors, and contemporary neutral paint. A stunning wall of windows and a balcony enhance this level. The upper level is home to a master suite with a 3-piece en-suite, two additional spacious bedrooms, and a full bathroom. The full basement includes storage and a utility room, ideal for first-time buyers and investors. A single car garage with convenient inside access adds to the appeal. Additional upgrades include furnace and AC (2016), updated attic insulation (2009-ish), interlocking (2018), windows and composite deck (2017), toilets (2022), basins and faucets (2023), hot water tank (2019), and a kitchen renovation featuring new Italian cupboards (2018). Close to shopping, public transit, parks, and with easy access to Highway 417, this home is perfectly situated for convenience and comfort. (id:47263)
Property Details
|
MLS® Number
|
X11984120 |
|
Property Type
|
Single Family |
|
Community Name
|
3701 - Elmvale Acres |
|
Features
|
Level |
|
Parking Space Total
|
2 |
|
Structure
|
Deck |
Building
|
Bathroom Total
|
3 |
|
Bedrooms Above Ground
|
4 |
|
Bedrooms Total
|
4 |
|
Amenities
|
Fireplace(s) |
|
Appliances
|
Garage Door Opener Remote(s), Water Heater, Dishwasher, Dryer, Hood Fan, Refrigerator, Stove, Washer |
|
Basement Development
|
Finished |
|
Basement Type
|
Full (finished) |
|
Construction Style Attachment
|
Attached |
|
Cooling Type
|
Central Air Conditioning |
|
Exterior Finish
|
Brick, Aluminum Siding |
|
Fireplace Present
|
Yes |
|
Fireplace Total
|
1 |
|
Foundation Type
|
Concrete |
|
Half Bath Total
|
1 |
|
Heating Fuel
|
Natural Gas |
|
Heating Type
|
Forced Air |
|
Stories Total
|
3 |
|
Type
|
Row / Townhouse |
|
Utility Water
|
Municipal Water |
Parking
Land
|
Acreage
|
No |
|
Fence Type
|
Fenced Yard |
|
Sewer
|
Sanitary Sewer |
|
Size Depth
|
109 Ft ,11 In |
|
Size Frontage
|
20 Ft ,3 In |
|
Size Irregular
|
20.3 X 109.95 Ft ; 0 |
|
Size Total Text
|
20.3 X 109.95 Ft ; 0 |
|
Zoning Description
|
Residential |
Rooms
| Level |
Type |
Length |
Width |
Dimensions |
|
Second Level |
Dining Room |
3.65 m |
3.5 m |
3.65 m x 3.5 m |
|
Second Level |
Kitchen |
3.04 m |
2.13 m |
3.04 m x 2.13 m |
|
Second Level |
Living Room |
5.79 m |
3.58 m |
5.79 m x 3.58 m |
|
Second Level |
Dining Room |
3.04 m |
2.13 m |
3.04 m x 2.13 m |
|
Third Level |
Primary Bedroom |
4.87 m |
3.42 m |
4.87 m x 3.42 m |
|
Third Level |
Bedroom |
3.04 m |
3.04 m |
3.04 m x 3.04 m |
|
Third Level |
Bedroom |
2.74 m |
2.59 m |
2.74 m x 2.59 m |
|
Basement |
Laundry Room |
4.34 m |
3.04 m |
4.34 m x 3.04 m |
|
Main Level |
Family Room |
4.34 m |
3.04 m |
4.34 m x 3.04 m |
Utilities
|
Cable
|
Available |
|
Sewer
|
Installed |
https://www.realtor.ca/real-estate/27942719/1914-russell-road-ottawa-3701-elmvale-acres
































