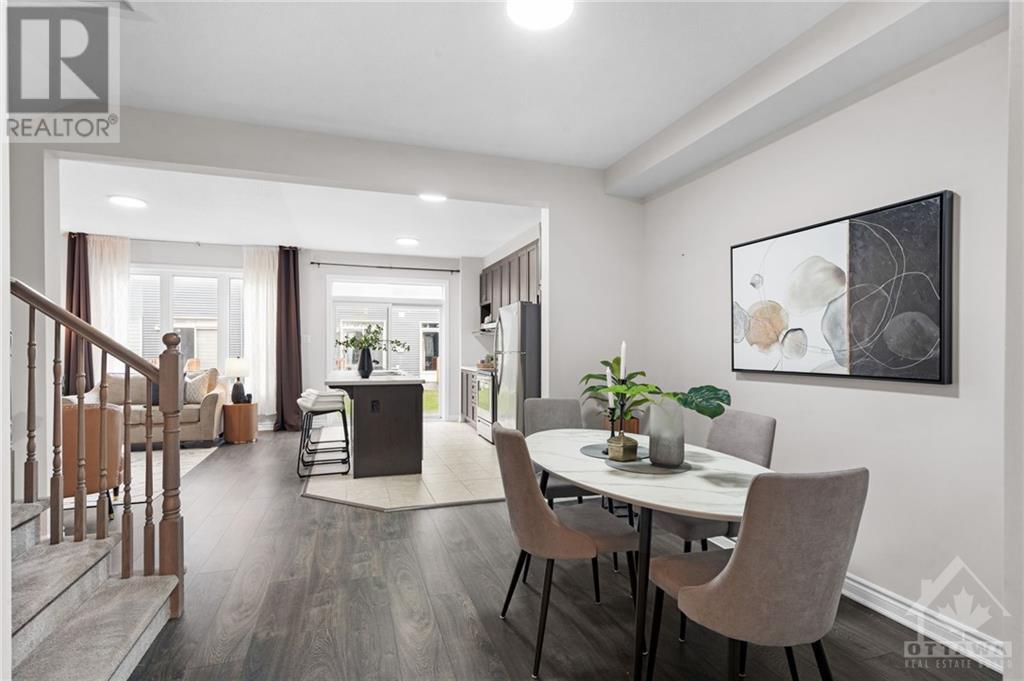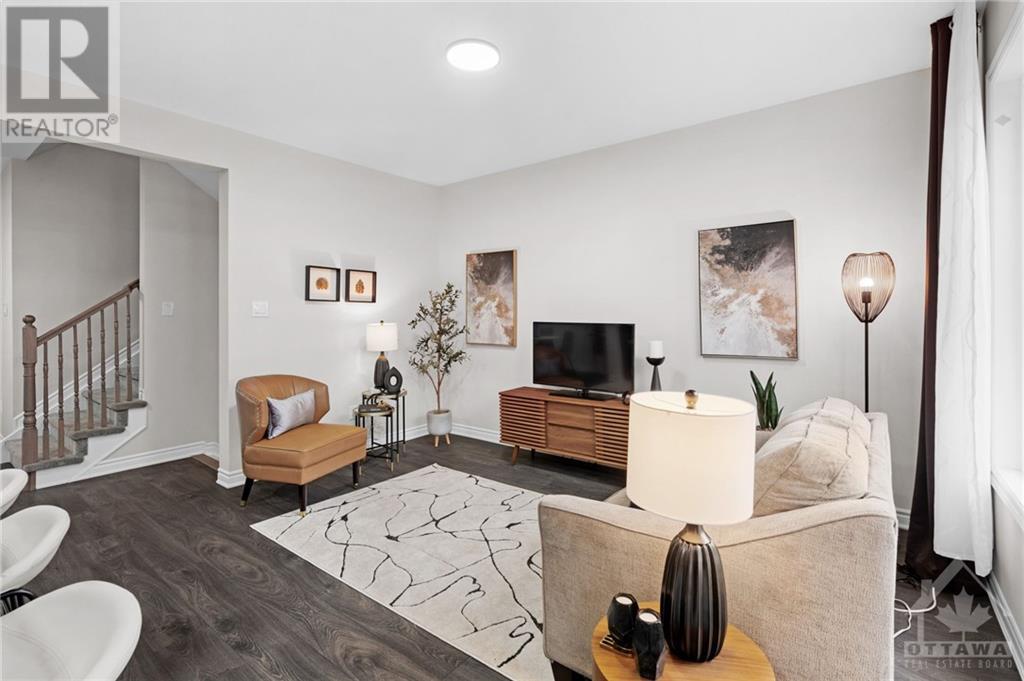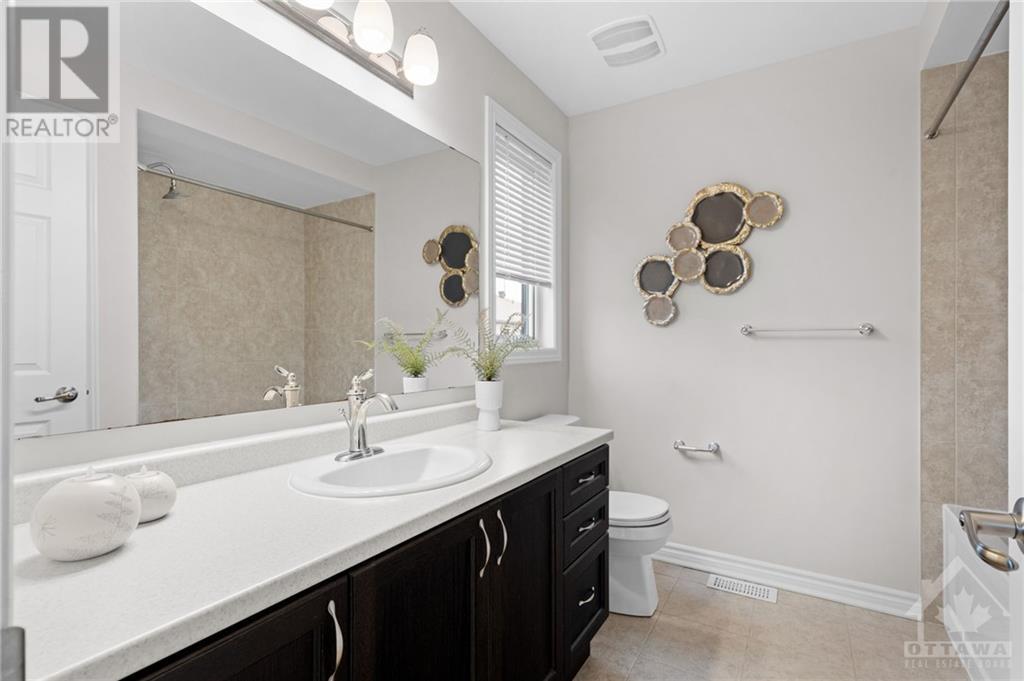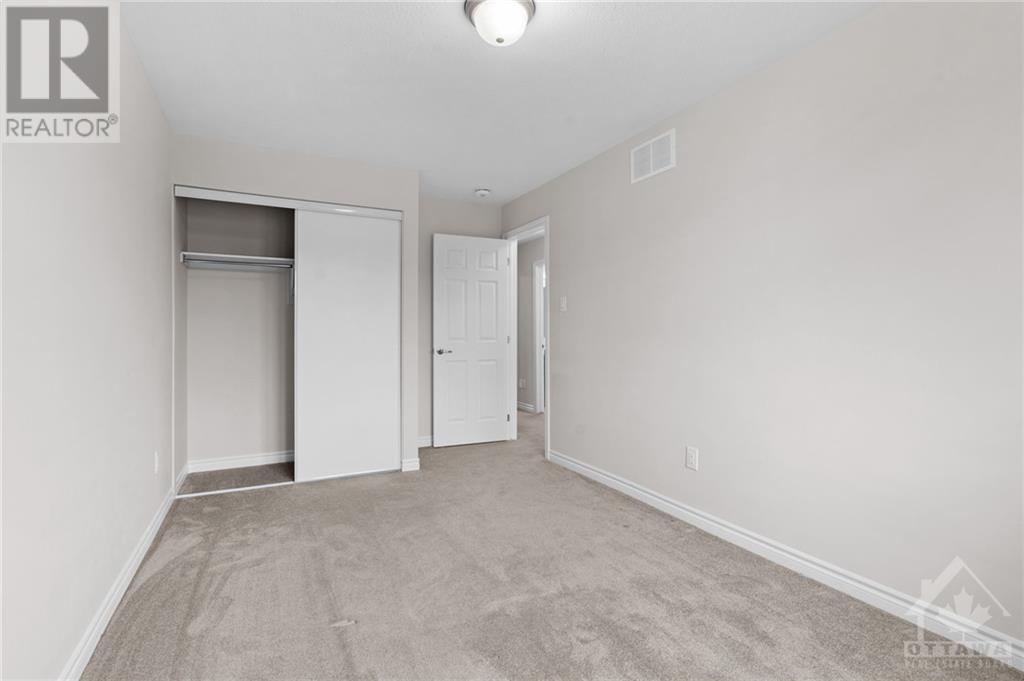3 Bedroom
3 Bathroom
Central Air Conditioning
Forced Air
$578,888
Calling all first time home buyers! This stunning 2020 build in beautiful Half Moon Bay built by Mattamy FRONTING onto a park has been lovingly cared for and is ready for its next owner! Functional main floor with chef inspired kitchen equipped with newer appliances, ample cabinetry, and is sure to impress and be the heart of the home! Second floor features a primary bedroom w ensuite & sizable walk in closet, 2 additional generous sized bedrooms and full bathroom perfect for a growing family! Close proximity to all of Barrhaven’s amenities, top schools & incoming Barnsdale highway interchange! Make the move to Half Moon Bay! (id:47263)
Property Details
|
MLS® Number
|
1418273 |
|
Property Type
|
Single Family |
|
Neigbourhood
|
Half Moon Bay |
|
Amenities Near By
|
Golf Nearby, Recreation Nearby |
|
Parking Space Total
|
2 |
Building
|
Bathroom Total
|
3 |
|
Bedrooms Above Ground
|
3 |
|
Bedrooms Total
|
3 |
|
Appliances
|
Refrigerator, Dishwasher, Dryer, Stove, Washer |
|
Basement Development
|
Unfinished |
|
Basement Type
|
Full (unfinished) |
|
Constructed Date
|
2020 |
|
Cooling Type
|
Central Air Conditioning |
|
Exterior Finish
|
Brick |
|
Flooring Type
|
Laminate, Tile, Ceramic |
|
Foundation Type
|
Poured Concrete |
|
Half Bath Total
|
1 |
|
Heating Fuel
|
Natural Gas |
|
Heating Type
|
Forced Air |
|
Stories Total
|
2 |
|
Type
|
Row / Townhouse |
|
Utility Water
|
Municipal Water |
Parking
Land
|
Acreage
|
No |
|
Land Amenities
|
Golf Nearby, Recreation Nearby |
|
Size Depth
|
82 Ft |
|
Size Frontage
|
21 Ft ,4 In |
|
Size Irregular
|
21.33 Ft X 82.02 Ft |
|
Size Total Text
|
21.33 Ft X 82.02 Ft |
|
Zoning Description
|
Residential |
Rooms
| Level |
Type |
Length |
Width |
Dimensions |
|
Second Level |
Bedroom |
|
|
11'0" x 9'9" |
|
Second Level |
Bedroom |
|
|
8'11" x 16'2" |
|
Second Level |
Full Bathroom |
|
|
7'3" x 8'4" |
|
Second Level |
Primary Bedroom |
|
|
12'2" x 14'6" |
|
Second Level |
Other |
|
|
7'10" x 6'5" |
|
Second Level |
3pc Ensuite Bath |
|
|
7'10" x 7'9" |
|
Basement |
Family Room |
|
|
20'4" x 13'10" |
|
Basement |
Utility Room |
|
|
20'4" x 21'0" |
|
Main Level |
Porch |
|
|
10'10" x 5'6" |
|
Main Level |
Foyer |
|
|
8'1" x 9'9" |
|
Main Level |
Partial Bathroom |
|
|
5'5" x 5'1" |
|
Main Level |
Dining Room |
|
|
12'11" x 10'6" |
|
Main Level |
Kitchen |
|
|
8'0" x 14'10" |
|
Main Level |
Living Room |
|
|
12'3" x 14'10" |
https://www.realtor.ca/real-estate/27655465/211-merak-way-ottawa-half-moon-bay































