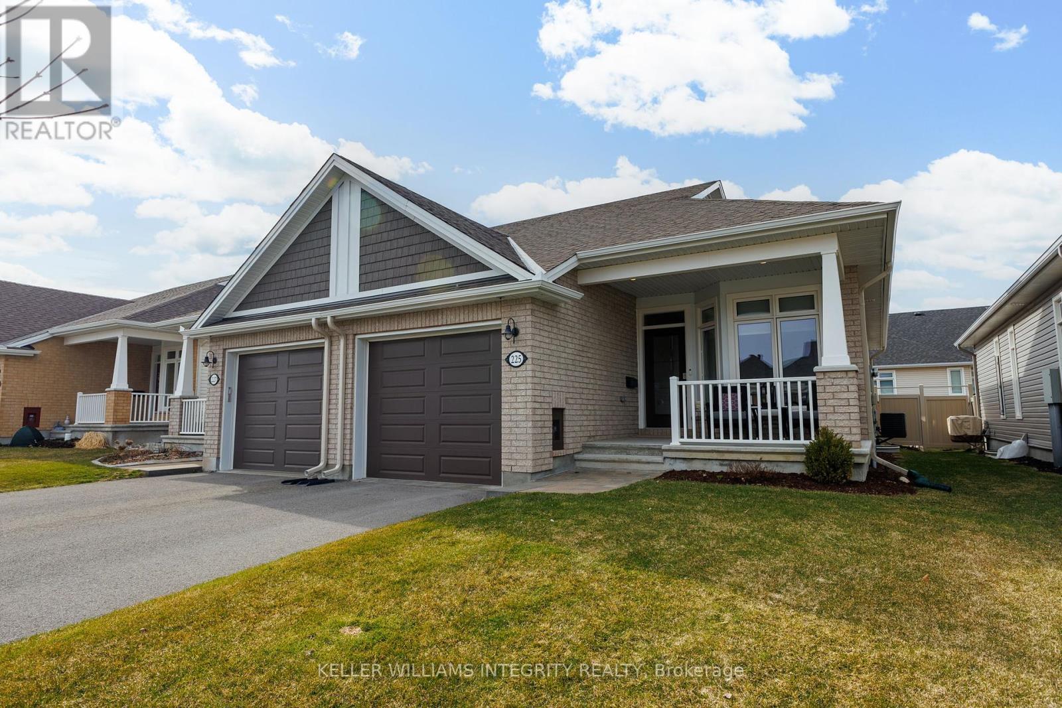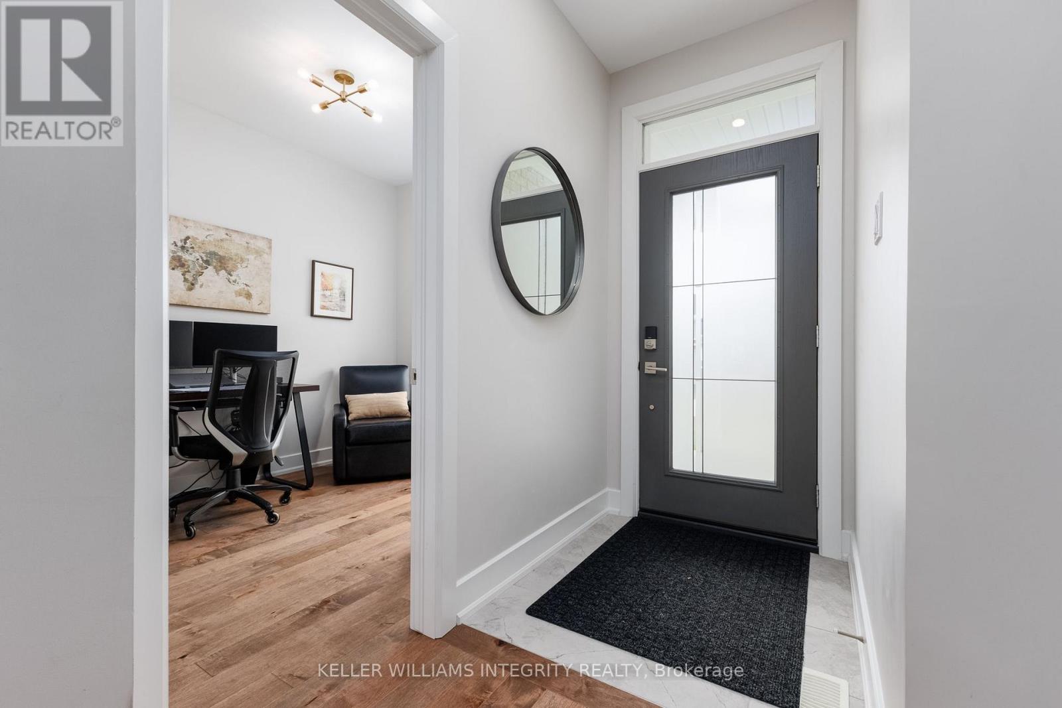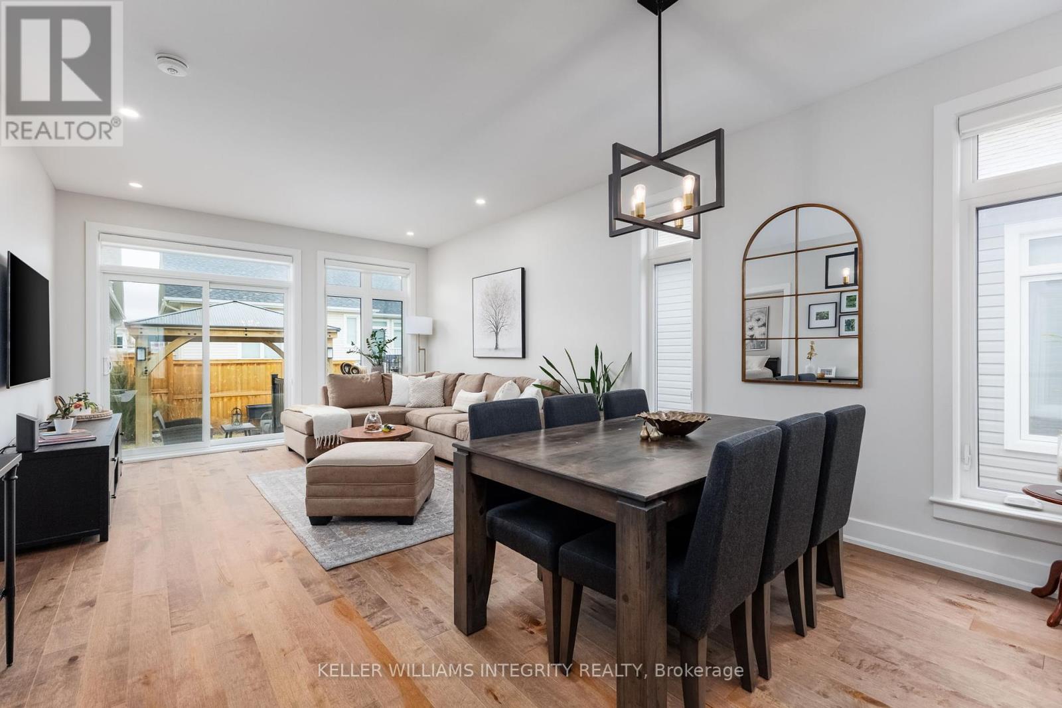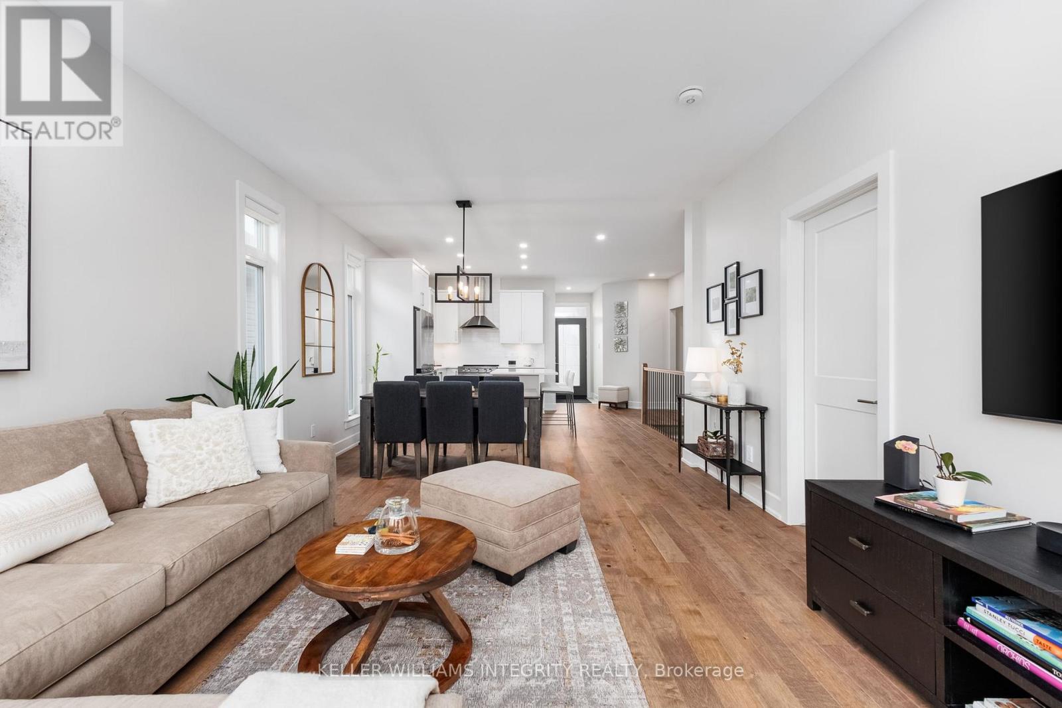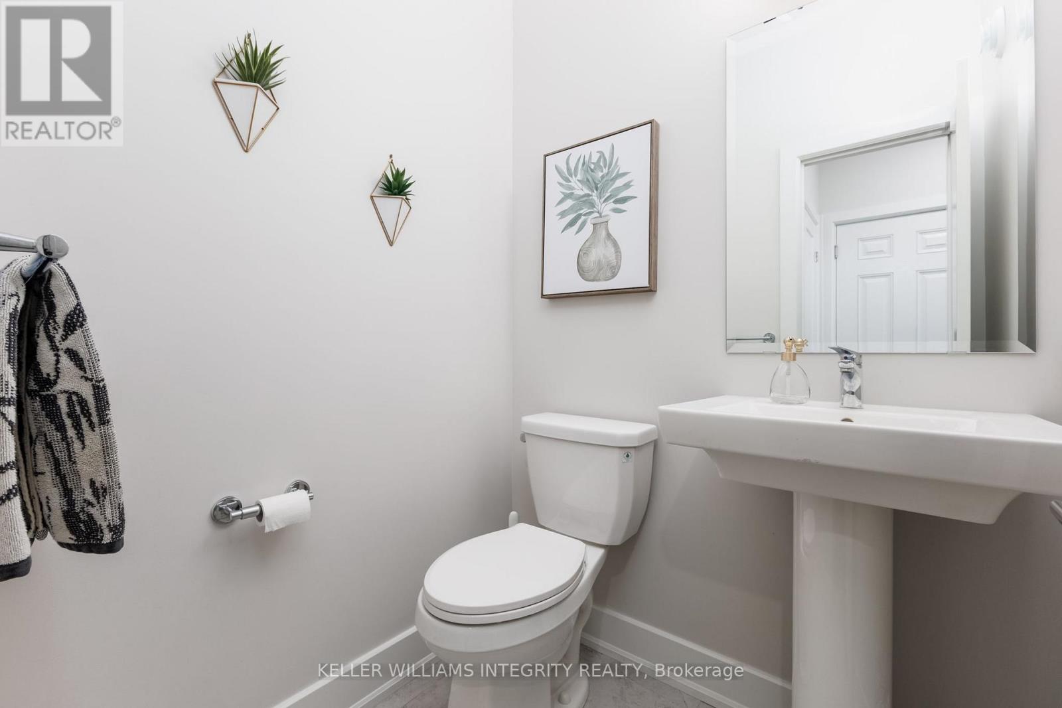2 Bedroom
3 Bathroom
1100 - 1500 sqft
Bungalow
Central Air Conditioning, Air Exchanger
Forced Air
$829,900
Truly an extremely rare opportunity to purchase this stunning 1,717 sq. ft.( Incl. 642 sq. ft. of optional finished lower level) semi-detached bungalow located in the sought-after Edenwylde adult lifestyle community in south Stittsville. Fully loaded with premium upgrades, this 2-bedroom + den home offers elegant living with 9-ft ceilings, hardwood floors, and an open-concept layout. The gourmet kitchen features quartz countertops, stainless steel appliances, upgraded cabinetry, upgraded lighting and a sleek hood fan. Sliding patio doors lead to a private, fully fenced backyard with new composite steps, stamped concrete patio and gazebo perfect for relaxing or entertaining. The spacious primary suite includes hardwood flooring, a walk-in closet, and a luxurious ensuite with quartz counters and large glass shower. An oversized garage offers inside access to a mudroom with powder room, pantry, and optional main-floor laundry hookups. The finished lower level includes a second bedroom with walk-in closet, a 4-piece bathroom, laundry room with quartz counter and sink, a large family room, and plenty of storage. You don't want to miss this one! (id:47263)
Property Details
|
MLS® Number
|
X12091385 |
|
Property Type
|
Single Family |
|
Community Name
|
8207 - Remainder of Stittsville & Area |
|
Parking Space Total
|
3 |
|
Structure
|
Patio(s) |
Building
|
Bathroom Total
|
3 |
|
Bedrooms Above Ground
|
2 |
|
Bedrooms Total
|
2 |
|
Age
|
0 To 5 Years |
|
Appliances
|
Water Heater, Dishwasher, Dryer, Stove, Washer, Refrigerator |
|
Architectural Style
|
Bungalow |
|
Basement Development
|
Finished |
|
Basement Type
|
N/a (finished) |
|
Construction Style Attachment
|
Semi-detached |
|
Cooling Type
|
Central Air Conditioning, Air Exchanger |
|
Exterior Finish
|
Brick, Vinyl Siding |
|
Foundation Type
|
Concrete |
|
Half Bath Total
|
1 |
|
Heating Fuel
|
Natural Gas |
|
Heating Type
|
Forced Air |
|
Stories Total
|
1 |
|
Size Interior
|
1100 - 1500 Sqft |
|
Type
|
House |
|
Utility Water
|
Municipal Water |
Parking
Land
|
Acreage
|
No |
|
Sewer
|
Sanitary Sewer |
|
Size Depth
|
98 Ft ,4 In |
|
Size Frontage
|
31 Ft |
|
Size Irregular
|
31 X 98.4 Ft |
|
Size Total Text
|
31 X 98.4 Ft |
|
Zoning Description
|
Residential |
Rooms
| Level |
Type |
Length |
Width |
Dimensions |
|
Lower Level |
Bedroom |
3.7338 m |
3.4544 m |
3.7338 m x 3.4544 m |
|
Lower Level |
Laundry Room |
1.4224 m |
1.7526 m |
1.4224 m x 1.7526 m |
|
Lower Level |
Family Room |
6.4262 m |
3.8862 m |
6.4262 m x 3.8862 m |
|
Main Level |
Foyer |
1.524 m |
1.2446 m |
1.524 m x 1.2446 m |
|
Main Level |
Den |
2.9464 m |
2.4892 m |
2.9464 m x 2.4892 m |
|
Main Level |
Kitchen |
3.2766 m |
3.0226 m |
3.2766 m x 3.0226 m |
|
Main Level |
Dining Room |
2.87 m |
3.65 m |
2.87 m x 3.65 m |
|
Main Level |
Living Room |
3.78 m |
3.65 m |
3.78 m x 3.65 m |
|
Main Level |
Mud Room |
1.7526 m |
1.524 m |
1.7526 m x 1.524 m |
|
Main Level |
Primary Bedroom |
3.6576 m |
3.6576 m |
3.6576 m x 3.6576 m |
Utilities
|
Cable
|
Installed |
|
Sewer
|
Installed |
https://www.realtor.ca/real-estate/28187389/225-maygrass-way-ottawa-8207-remainder-of-stittsville-area

