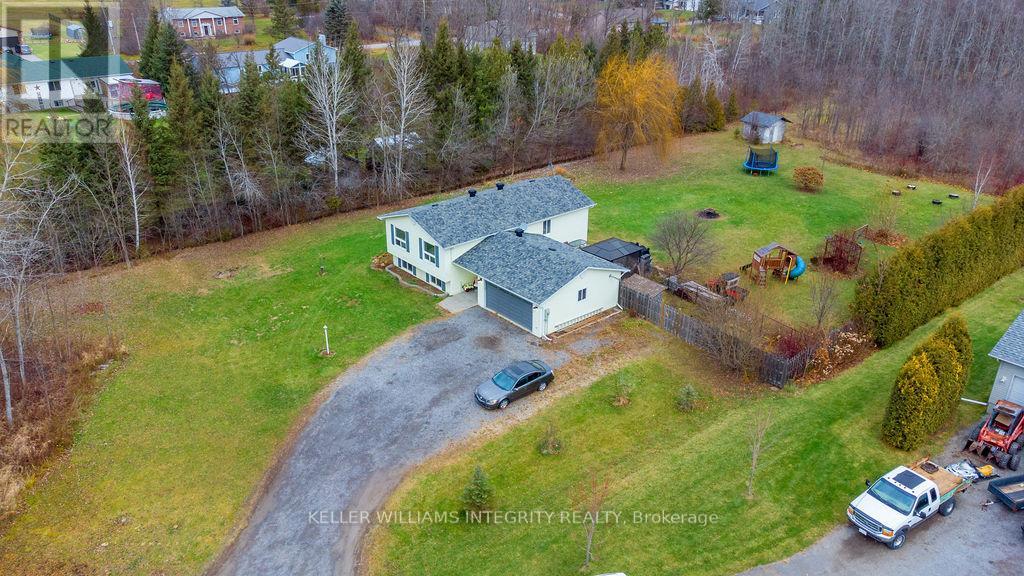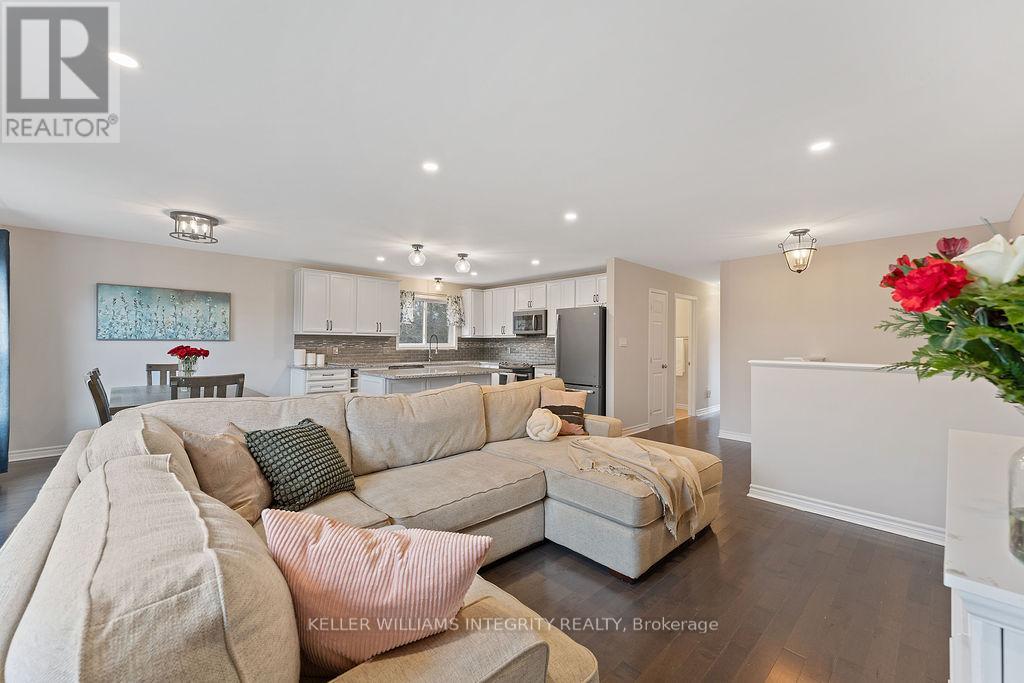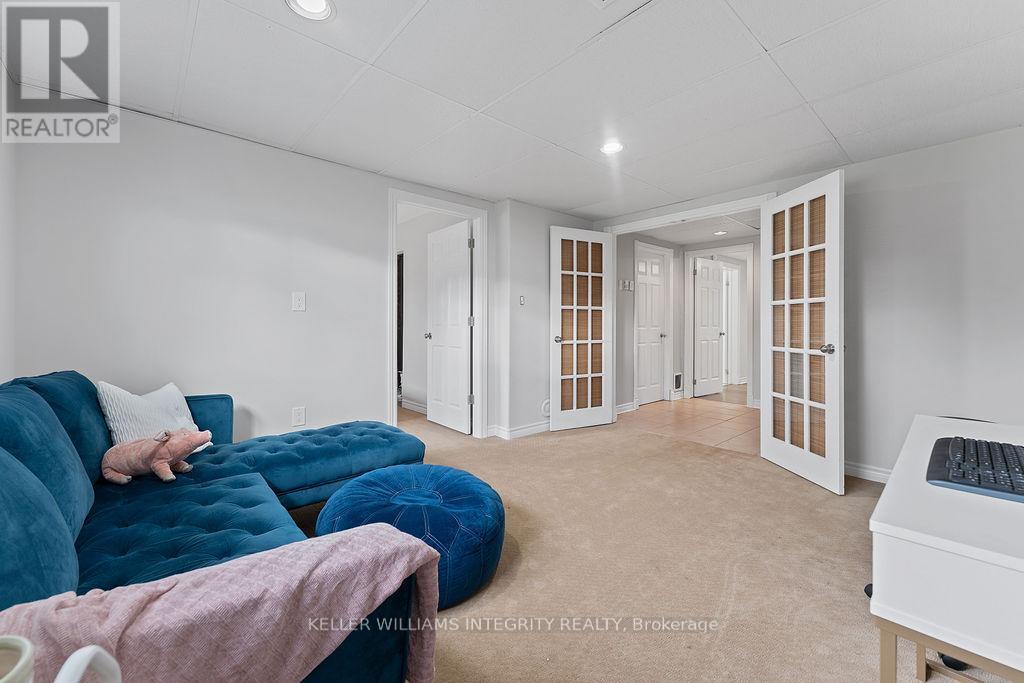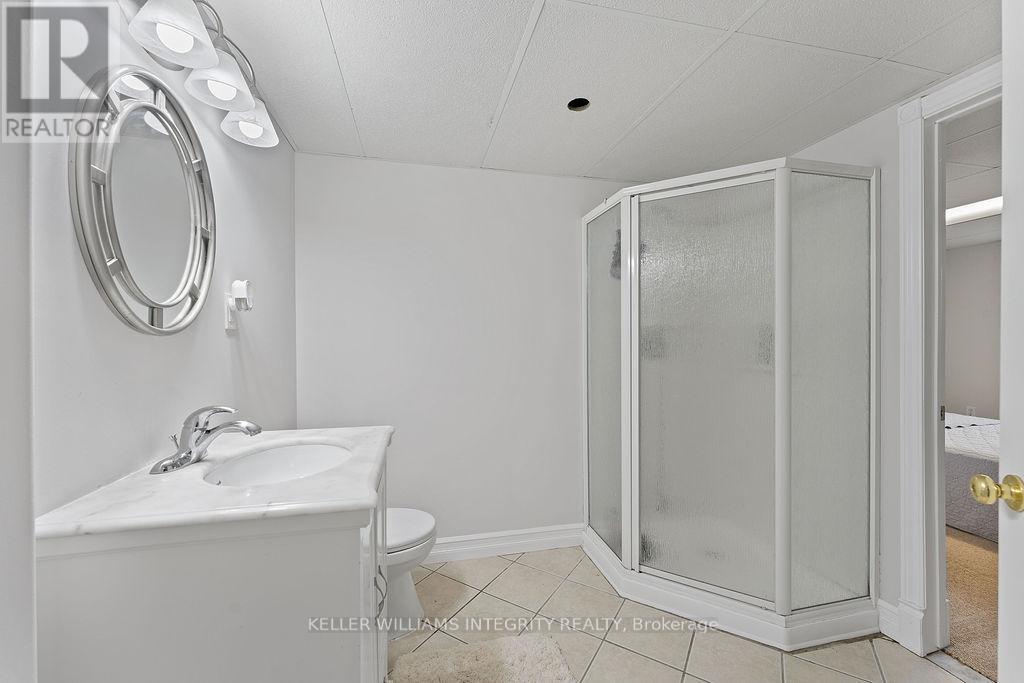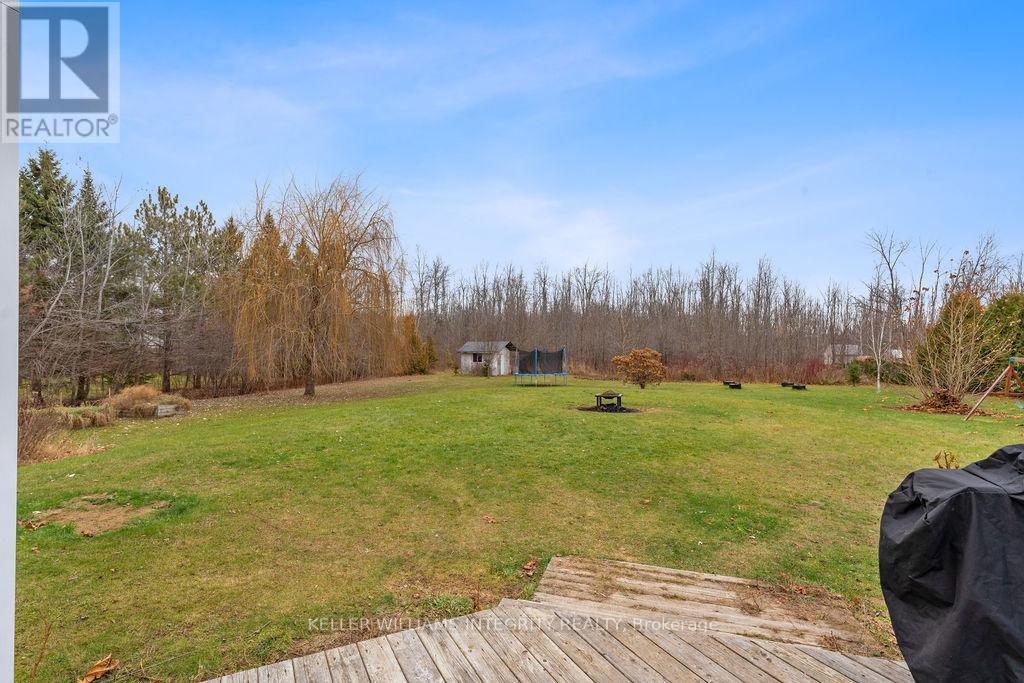5 Bedroom
2 Bathroom
Central Air Conditioning
Forced Air
Acreage
$728,000
Get outta town! But not that far out. This spacious Side Split has 5 bedrooms, 2 bathrooms, and almost 4 acres for you to live life to the fullest. This home is nicely covered from the road by trees, and has the incredible advantage of a fully constructed in law suite. There is nothing to do here, but move in and enjoy country living. The garage is insulated and has its own propane heater, for those who like to tinker all year long. The kitchen will surely be a gathering place with a massive stone island to enjoy breakfast with the kids, or cocktails with friends. **EXTRAS** heated garage, gazebo, deck, acreage (id:47263)
Property Details
|
MLS® Number
|
X11445917 |
|
Property Type
|
Single Family |
|
Community Name
|
910 - Beckwith Twp |
|
Equipment Type
|
Water Heater |
|
Features
|
Lane, In-law Suite |
|
Parking Space Total
|
10 |
|
Rental Equipment Type
|
Water Heater |
Building
|
Bathroom Total
|
2 |
|
Bedrooms Above Ground
|
5 |
|
Bedrooms Total
|
5 |
|
Appliances
|
Dishwasher, Dryer, Hood Fan, Microwave, Refrigerator, Stove, Washer |
|
Basement Development
|
Finished |
|
Basement Type
|
N/a (finished) |
|
Construction Style Attachment
|
Detached |
|
Construction Style Split Level
|
Sidesplit |
|
Cooling Type
|
Central Air Conditioning |
|
Exterior Finish
|
Vinyl Siding |
|
Heating Fuel
|
Propane |
|
Heating Type
|
Forced Air |
|
Type
|
House |
|
Utility Water
|
Drilled Well |
Parking
Land
|
Acreage
|
Yes |
|
Sewer
|
Septic System |
|
Size Depth
|
1041 Ft |
|
Size Frontage
|
162 Ft |
|
Size Irregular
|
162 X 1041 Ft |
|
Size Total Text
|
162 X 1041 Ft|2 - 4.99 Acres |
|
Zoning Description
|
Residential |
Rooms
| Level |
Type |
Length |
Width |
Dimensions |
|
Lower Level |
Bathroom |
2.4 m |
2.7 m |
2.4 m x 2.7 m |
|
Lower Level |
Living Room |
3.6 m |
3 m |
3.6 m x 3 m |
|
Lower Level |
Family Room |
4.2 m |
3.6 m |
4.2 m x 3.6 m |
|
Lower Level |
Bedroom 4 |
3.3 m |
11 m |
3.3 m x 11 m |
|
Lower Level |
Bedroom 5 |
3.6 m |
3.3 m |
3.6 m x 3.3 m |
|
Main Level |
Living Room |
3.6 m |
6.7 m |
3.6 m x 6.7 m |
|
Main Level |
Dining Room |
3.6 m |
3.04 m |
3.6 m x 3.04 m |
|
Main Level |
Kitchen |
3.6 m |
3.6 m |
3.6 m x 3.6 m |
|
Main Level |
Bathroom |
3.6 m |
2.4 m |
3.6 m x 2.4 m |
|
Main Level |
Primary Bedroom |
3.6 m |
4.8 m |
3.6 m x 4.8 m |
|
Main Level |
Bedroom 2 |
2.4 m |
3 m |
2.4 m x 3 m |
|
Main Level |
Bedroom 3 |
3.6 m |
3.3 m |
3.6 m x 3.3 m |
Utilities
https://www.realtor.ca/real-estate/27693492/2532-cemetery-side-road-beckwith-910-beckwith-twp


