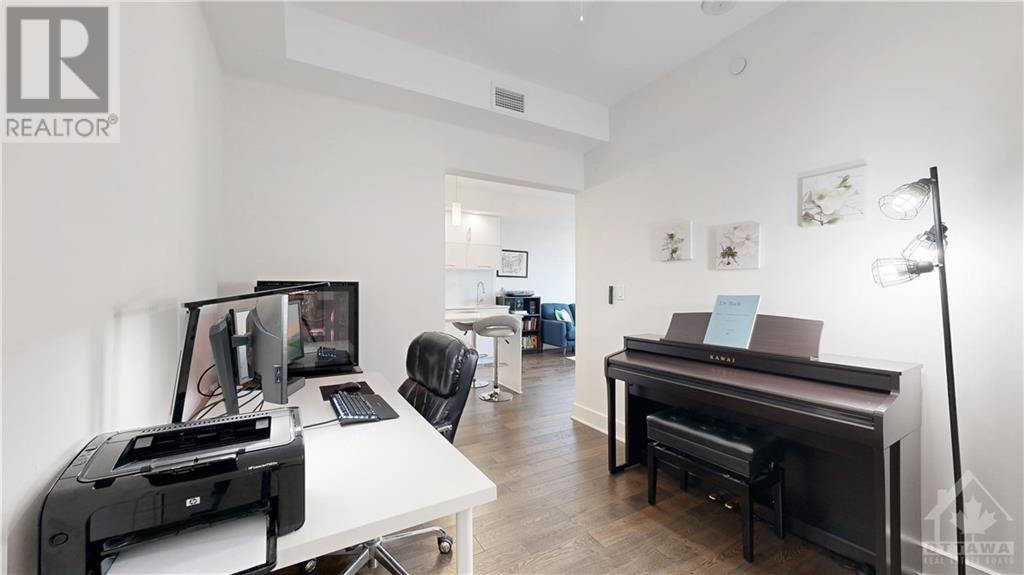255 Bay Street Unit#908 Ottawa, Ontario K1R 0C5
$499,900Maintenance, Property Management, Water, Other, See Remarks, Condominium Amenities
$502.70 Monthly
Maintenance, Property Management, Water, Other, See Remarks, Condominium Amenities
$502.70 MonthlyDiscover this 1-bed+den unit located at the Bowery in Centretown. This open concept unit offers great city views through its expansive wall-to-wall windows. The layout features hardwood floors, open concept kitchen and living/dining space that’s perfect for entertaining. The kitchen comes complete with an island, quartz countertops, stainless steel appliances, and ample cabinet storage. The den serves as a flexible space. The full bathroom also provides access to the bedroom. In-unit laundry, 1 underground parking and locker are included. Enjoy great amenities including a rooftop terrace, party room, fitness center, indoor saltwater pool, sauna, a lounge/dining area perfect for gatherings and guest suites. Easy access to the LRT station, Parliament Hill, schools, shopping, dining, and entertainment options, all within walking distance. With low condo fees and exceptional management, this property is a must-see for those seeking affordability in the heart of the city. (id:47263)
Property Details
| MLS® Number | 1417303 |
| Property Type | Single Family |
| Neigbourhood | Ottawa Centre |
| Amenities Near By | Public Transit, Recreation Nearby |
| Community Features | Pets Allowed With Restrictions |
| Features | Balcony |
| Parking Space Total | 1 |
| Pool Type | Indoor Pool |
Building
| Bathroom Total | 1 |
| Bedrooms Above Ground | 1 |
| Bedrooms Total | 1 |
| Amenities | Party Room, Sauna, Laundry - In Suite, Exercise Centre |
| Appliances | Refrigerator, Dishwasher, Dryer, Microwave Range Hood Combo, Stove, Washer, Blinds |
| Basement Development | Unfinished |
| Basement Type | Full (unfinished) |
| Constructed Date | 2016 |
| Cooling Type | Central Air Conditioning |
| Exterior Finish | Stone, Brick |
| Flooring Type | Hardwood, Tile |
| Foundation Type | Poured Concrete |
| Heating Fuel | Natural Gas |
| Heating Type | Forced Air |
| Stories Total | 1 |
| Type | Apartment |
| Utility Water | Municipal Water |
Parking
| Underground |
Land
| Acreage | No |
| Land Amenities | Public Transit, Recreation Nearby |
| Sewer | Municipal Sewage System |
| Zoning Description | Residential |
Rooms
| Level | Type | Length | Width | Dimensions |
|---|---|---|---|---|
| Main Level | Foyer | 5'6" x 4'6" | ||
| Main Level | Kitchen | 10'9" x 11'0" | ||
| Main Level | Living Room/dining Room | 10'2" x 14'5" | ||
| Main Level | Primary Bedroom | 11'6" x 10'5" | ||
| Main Level | 3pc Bathroom | 10'4" x 5'7" | ||
| Main Level | Den | 11'6" x 10'5" |
https://www.realtor.ca/real-estate/27575120/255-bay-street-unit908-ottawa-ottawa-centre
Interested?
Contact us for more information
































