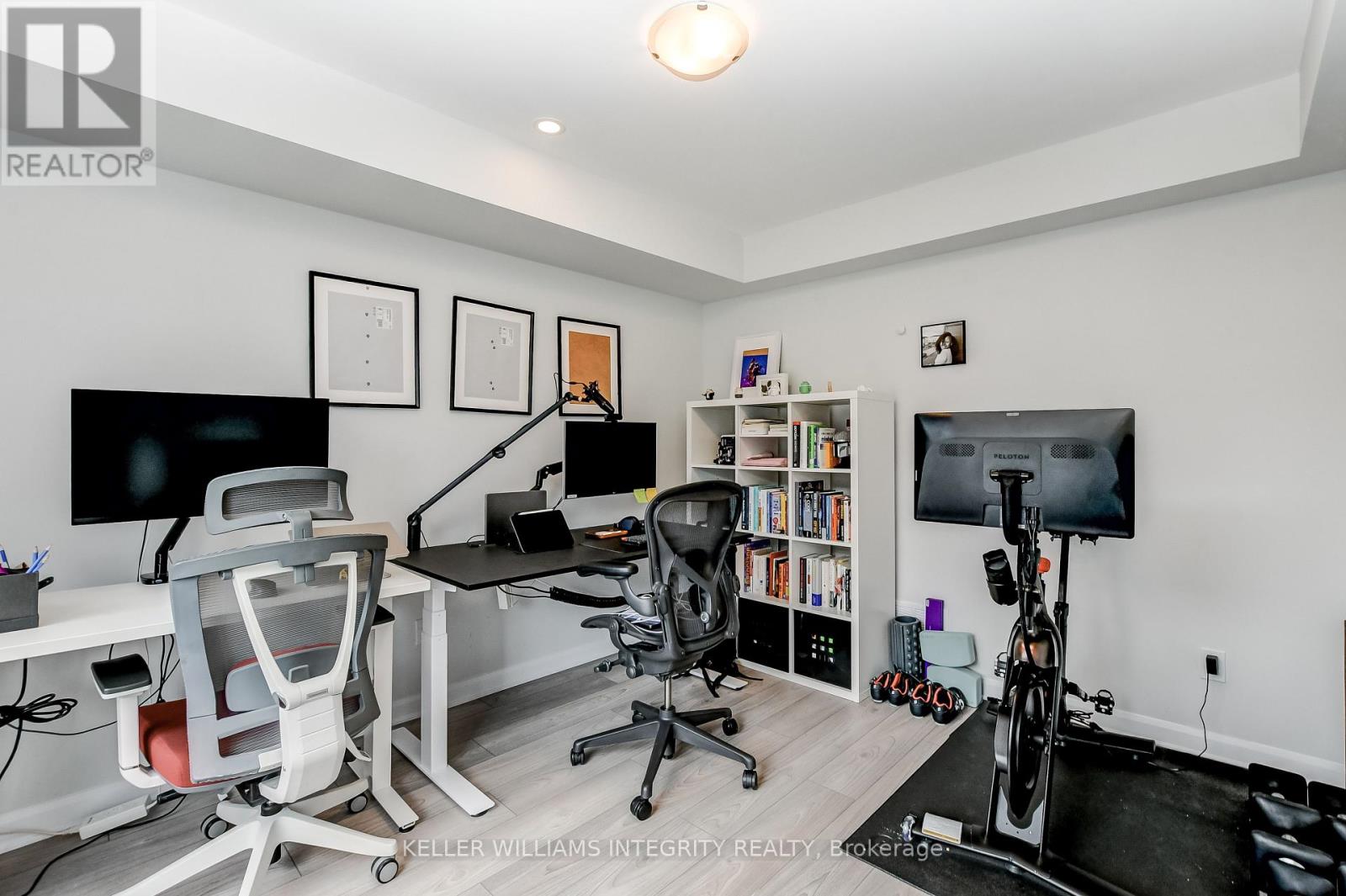3 Bedroom
3 Bathroom
Central Air Conditioning
Forced Air
$649,900
Welcome to this gorgeous 3 bedroom, 3 bathroom 3 storey freehold townhome built in 2021 amazingly located just steps to Aquaview park/pond, walking trails, restaurants, grocery stores & minutes to all of Innes' amenities! As you step through the front door, you are greeted by a versatile family room/office space & convenient access to the double attached garage with EV charger. Upstairs, prepare to be wowed by the open concept layout flooded with natural light where you'll find the stylish kitchen boasting a large island with quartz waterfall countertops, two-toned cabinetry & SS appliances, a convenient partial bathroom, a bright living room & a spacious dedicated dining room with patio doors leading to your own private balcony - perfect to entertain family & friends. On the top floor, the primary bedroom offers a WIC & a 3 piece ensuite with glass shower, 2 additional well-sized bedrooms, a 2nd full bath & a conveniently located laundry room. 24 hrs Irrevocable on offers. (id:47263)
Property Details
|
MLS® Number
|
X11913075 |
|
Property Type
|
Single Family |
|
Community Name
|
1118 - Avalon East |
|
Amenities Near By
|
Public Transit, Park |
|
Parking Space Total
|
3 |
Building
|
Bathroom Total
|
3 |
|
Bedrooms Above Ground
|
3 |
|
Bedrooms Total
|
3 |
|
Appliances
|
Dishwasher, Dryer, Refrigerator, Stove, Washer |
|
Construction Style Attachment
|
Attached |
|
Cooling Type
|
Central Air Conditioning |
|
Exterior Finish
|
Stone |
|
Foundation Type
|
Concrete |
|
Half Bath Total
|
1 |
|
Heating Fuel
|
Natural Gas |
|
Heating Type
|
Forced Air |
|
Stories Total
|
3 |
|
Type
|
Row / Townhouse |
|
Utility Water
|
Municipal Water |
Parking
|
Attached Garage
|
|
|
Inside Entry
|
|
Land
|
Acreage
|
No |
|
Land Amenities
|
Public Transit, Park |
|
Sewer
|
Sanitary Sewer |
|
Size Depth
|
74 Ft ,6 In |
|
Size Frontage
|
19 Ft |
|
Size Irregular
|
19 X 74.51 Ft ; 0 |
|
Size Total Text
|
19 X 74.51 Ft ; 0|under 1/2 Acre |
|
Zoning Description
|
R3yy[2580] |
Rooms
| Level |
Type |
Length |
Width |
Dimensions |
|
Second Level |
Kitchen |
3.63 m |
3.83 m |
3.63 m x 3.83 m |
|
Second Level |
Dining Room |
5.51 m |
2.64 m |
5.51 m x 2.64 m |
|
Second Level |
Living Room |
4.26 m |
4.19 m |
4.26 m x 4.19 m |
|
Third Level |
Primary Bedroom |
4.29 m |
3.02 m |
4.29 m x 3.02 m |
|
Third Level |
Bedroom |
2.99 m |
2.71 m |
2.99 m x 2.71 m |
|
Third Level |
Bedroom |
2.99 m |
2.69 m |
2.99 m x 2.69 m |
|
Main Level |
Den |
3.5 m |
3.07 m |
3.5 m x 3.07 m |
Utilities
|
Cable
|
Installed |
|
Sewer
|
Installed |
https://www.realtor.ca/real-estate/27778453/31-lakepointe-drive-ottawa-1118-avalon-east







































