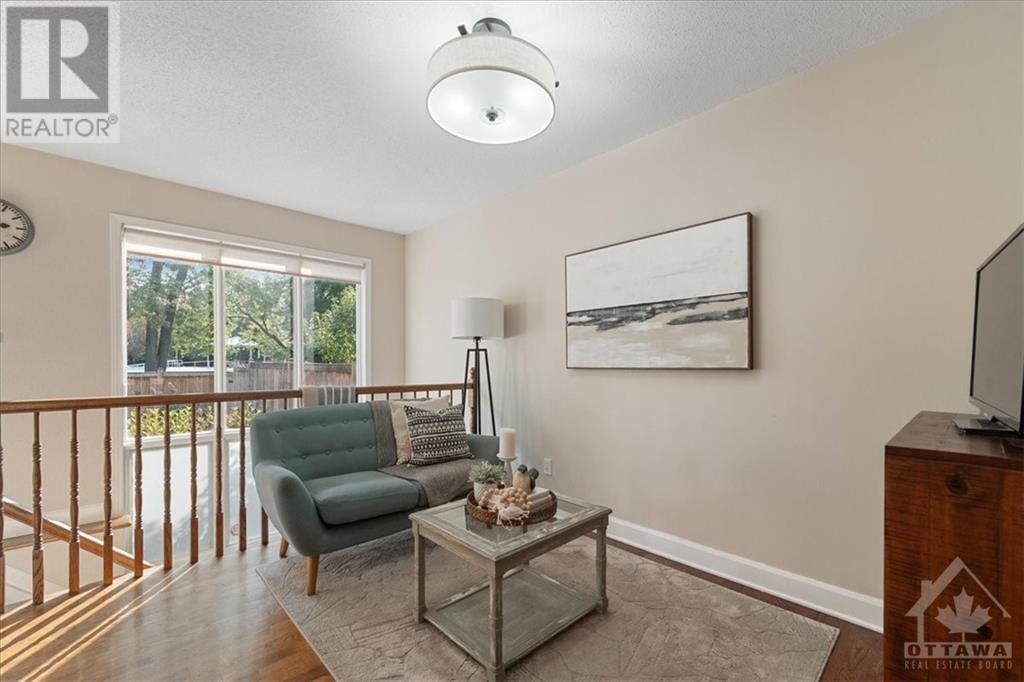32 College Circle Ottawa, Ontario K1K 4R7
$632,500
Stunning move-in ready & updated 3 bedroom, 2 bathroom end unit freehold townhome backing directly onto St-Laurent Recreation Center! The open-concept main floor features a stylish tile in the foyer and partial bath, hardwood floors in the cozy living room and spacious dining area, and a beautiful updated kitchen with granite counters, ample of storage and patio doors to the fully fenced backyard with large deck with no direct near neighbours! The second level boasts the primary bedroom, two additional bedrooms, and a 4-piece bath with soaker tub and separate shower. The fully finished basement offers brand new carpet, a large family room, a bonus nook that could serve as office and generous storage areas. Don't miss this incredible chance to own this beautiful home located on a quiet street in the secluded community of Castle Heights, nestled near the Rideau River, Downtown Ottawa, and plenty of amenities! This home shows true pride of ownership! 24 Hours Irrevocable On All Offers. (id:47263)
Open House
This property has open houses!
2:00 pm
Ends at:4:00 pm
Property Details
| MLS® Number | 1415707 |
| Property Type | Single Family |
| Neigbourhood | Castle Heights |
| Amenities Near By | Public Transit, Recreation Nearby, Shopping |
| Community Features | Family Oriented |
| Easement | Right Of Way, Unknown |
| Features | Automatic Garage Door Opener |
| Parking Space Total | 3 |
| Structure | Deck |
Building
| Bathroom Total | 2 |
| Bedrooms Above Ground | 3 |
| Bedrooms Total | 3 |
| Appliances | Refrigerator, Dishwasher, Dryer, Hood Fan, Stove, Washer, Blinds |
| Basement Development | Finished |
| Basement Type | Full (finished) |
| Constructed Date | 1997 |
| Construction Material | Wood Frame |
| Cooling Type | Central Air Conditioning |
| Exterior Finish | Brick, Vinyl |
| Flooring Type | Wall-to-wall Carpet, Hardwood, Tile |
| Foundation Type | Poured Concrete |
| Half Bath Total | 1 |
| Heating Fuel | Natural Gas |
| Heating Type | Forced Air |
| Stories Total | 2 |
| Type | Row / Townhouse |
| Utility Water | Municipal Water |
Parking
| Attached Garage | |
| Inside Entry | |
| Surfaced |
Land
| Acreage | No |
| Fence Type | Fenced Yard |
| Land Amenities | Public Transit, Recreation Nearby, Shopping |
| Sewer | Municipal Sewage System |
| Size Depth | 106 Ft ,11 In |
| Size Frontage | 22 Ft ,5 In |
| Size Irregular | 22.41 Ft X 106.95 Ft |
| Size Total Text | 22.41 Ft X 106.95 Ft |
| Zoning Description | R3a[599] |
Rooms
| Level | Type | Length | Width | Dimensions |
|---|---|---|---|---|
| Second Level | Primary Bedroom | 15'3" x 10'7" | ||
| Second Level | Bedroom | 8'11" x 8'1" | ||
| Second Level | Bedroom | 8'9" x 8'0" | ||
| Second Level | Full Bathroom | 8'8" x 8'0" | ||
| Lower Level | Family Room | 16'4" x 10'0" | ||
| Lower Level | Storage | Measurements not available | ||
| Lower Level | Laundry Room | Measurements not available | ||
| Main Level | Foyer | 7'8" x 4'7" | ||
| Main Level | Living Room | 10'2" x 7'6" | ||
| Main Level | Dining Room | 10'6" x 8'2" | ||
| Main Level | Kitchen | 14'6" x 8'7" | ||
| Main Level | Partial Bathroom | 4'1" x 4'0" |
https://www.realtor.ca/real-estate/27539211/32-college-circle-ottawa-castle-heights
Interested?
Contact us for more information
































