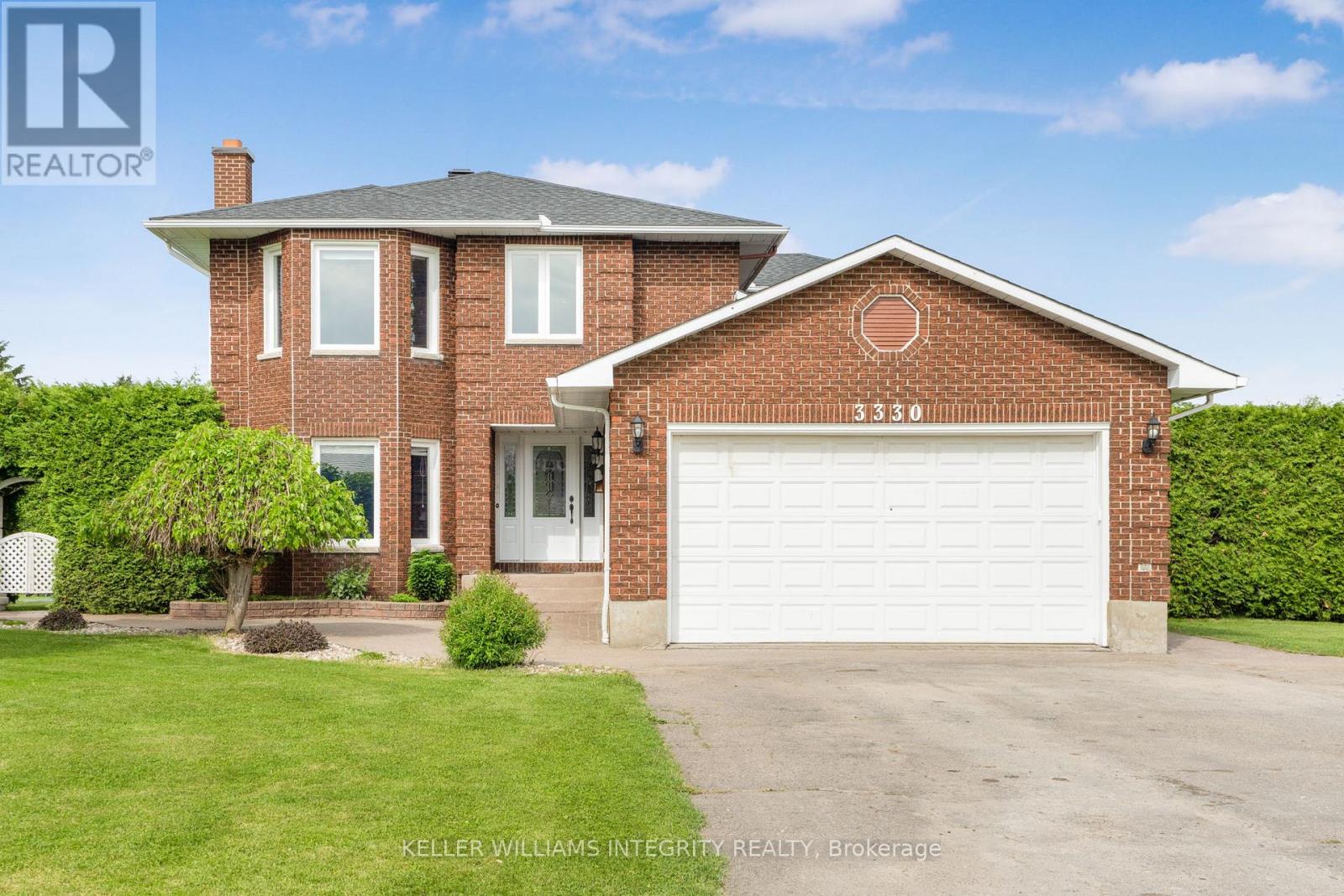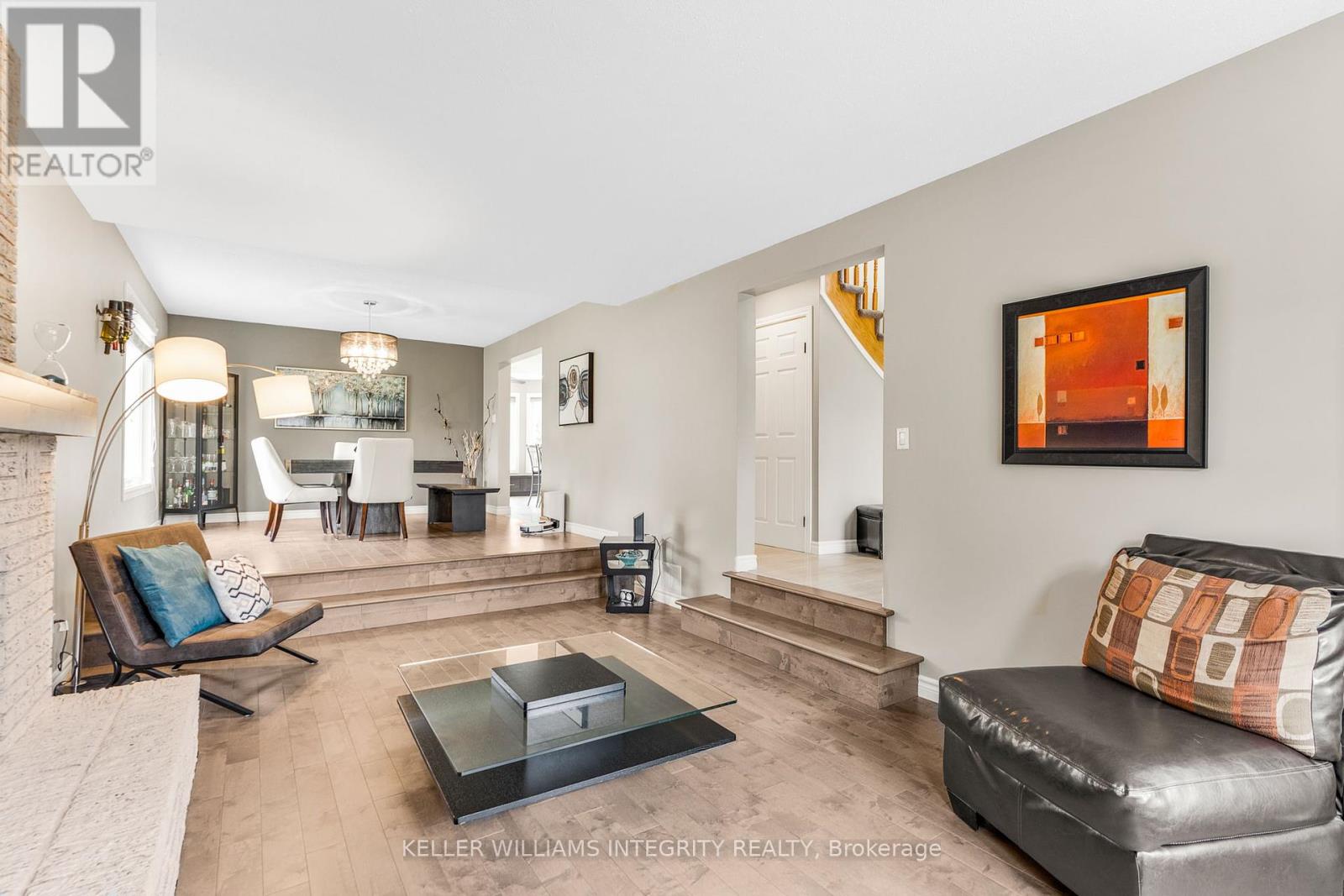4 Bedroom
3 Bathroom
Fireplace
Central Air Conditioning
Forced Air
Landscaped
$959,900
Welcome to Skyview Estates. This 4 bed 3 bath home situated in the sought after community of Navan, offers a large corner lot with mature trees & beautiful landscaping. This home offers a bright spacious main floor with updated hardwood flooring! The main floor also features a large mud room, grand entrance, beautiful kitchen with granite counter tops, stainless steel appliances and laundry room, as well as two living rooms and one dining room. The kitchen offers direct access to your private and landscaped backyard. The second level primary bedroom w/ ensuite & sitting room is the perfect spot to relax at the end of a busy day. The second level offers 3 more generous sized bedrooms. Located on quiet family orientated street in Navan just mins from Orleans, Petrie Island, Navan arena, & convenience store. Country living close to the city! A must see! **** EXTRAS **** Gazebo (id:47263)
Property Details
|
MLS® Number
|
X11959167 |
|
Property Type
|
Single Family |
|
Community Name
|
1111 - Navan |
|
Amenities Near By
|
Beach, Park, Schools |
|
Equipment Type
|
Water Heater - Gas |
|
Parking Space Total
|
8 |
|
Rental Equipment Type
|
Water Heater - Gas |
|
Structure
|
Deck |
Building
|
Bathroom Total
|
3 |
|
Bedrooms Above Ground
|
4 |
|
Bedrooms Total
|
4 |
|
Amenities
|
Fireplace(s) |
|
Appliances
|
Garage Door Opener Remote(s), Central Vacuum, Dryer, Microwave, Refrigerator, Stove, Washer, Water Treatment |
|
Basement Development
|
Finished |
|
Basement Type
|
N/a (finished) |
|
Construction Style Attachment
|
Detached |
|
Cooling Type
|
Central Air Conditioning |
|
Exterior Finish
|
Brick, Vinyl Siding |
|
Fireplace Present
|
Yes |
|
Foundation Type
|
Poured Concrete |
|
Half Bath Total
|
1 |
|
Heating Fuel
|
Natural Gas |
|
Heating Type
|
Forced Air |
|
Stories Total
|
2 |
|
Type
|
House |
|
Utility Water
|
Drilled Well |
Parking
|
Attached Garage
|
|
|
Inside Entry
|
|
Land
|
Acreage
|
No |
|
Land Amenities
|
Beach, Park, Schools |
|
Landscape Features
|
Landscaped |
|
Sewer
|
Septic System |
|
Size Depth
|
122 Ft ,11 In |
|
Size Frontage
|
169 Ft ,9 In |
|
Size Irregular
|
169.78 X 122.99 Ft |
|
Size Total Text
|
169.78 X 122.99 Ft |
|
Zoning Description
|
V1e |
Rooms
| Level |
Type |
Length |
Width |
Dimensions |
|
Second Level |
Bedroom 4 |
2.81 m |
3.5 m |
2.81 m x 3.5 m |
|
Second Level |
Bathroom |
2.94 m |
3.7 m |
2.94 m x 3.7 m |
|
Second Level |
Primary Bedroom |
4.24 m |
3.68 m |
4.24 m x 3.68 m |
|
Second Level |
Bedroom 2 |
3.27 m |
3.83 m |
3.27 m x 3.83 m |
|
Second Level |
Bedroom 3 |
4.11 m |
3.7 m |
4.11 m x 3.7 m |
|
Basement |
Den |
7.3 m |
3.3 m |
7.3 m x 3.3 m |
|
Basement |
Foyer |
3.1 m |
2.9 m |
3.1 m x 2.9 m |
|
Ground Level |
Kitchen |
4.34 m |
3.78 m |
4.34 m x 3.78 m |
|
Ground Level |
Family Room |
3.3 m |
5.94 m |
3.3 m x 5.94 m |
|
Ground Level |
Family Room |
4.85 m |
3.63 m |
4.85 m x 3.63 m |
|
Ground Level |
Dining Room |
4.21 m |
3.63 m |
4.21 m x 3.63 m |
|
Ground Level |
Laundry Room |
3.2 m |
2.64 m |
3.2 m x 2.64 m |
|
Ground Level |
Mud Room |
4.31 m |
1.7 m |
4.31 m x 1.7 m |
|
Ground Level |
Foyer |
3.68 m |
2.76 m |
3.68 m x 2.76 m |
https://www.realtor.ca/real-estate/27884324/3330-august-street-ottawa-1111-navan


























