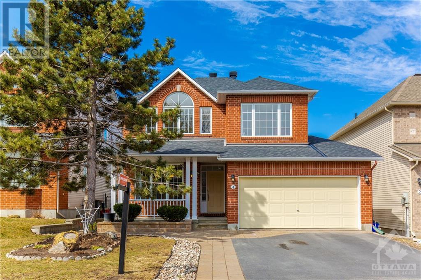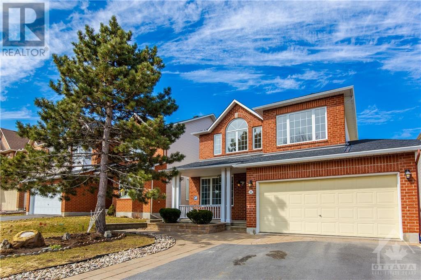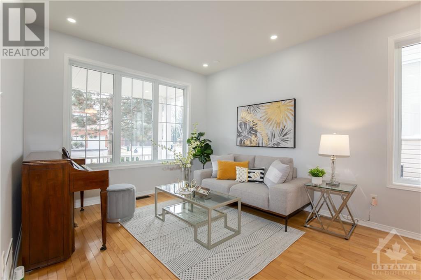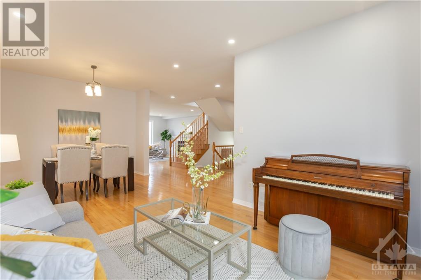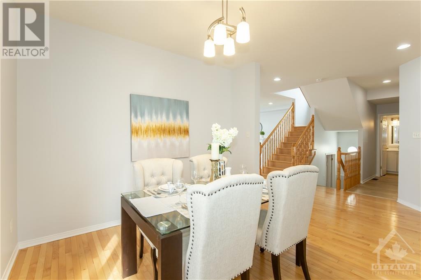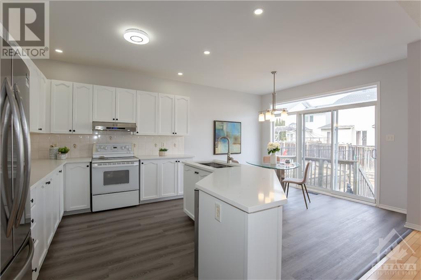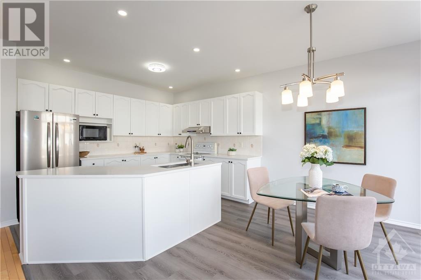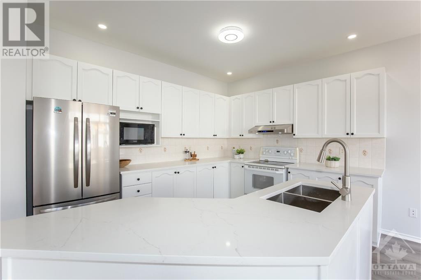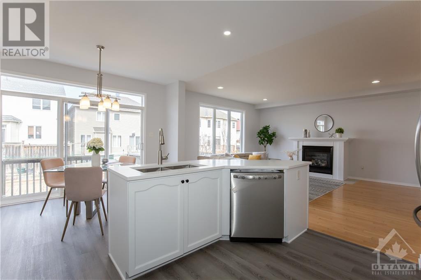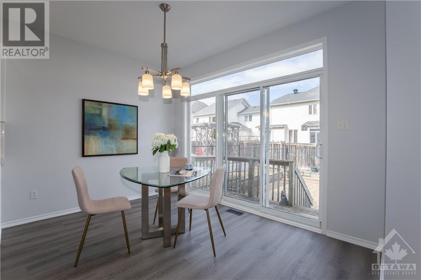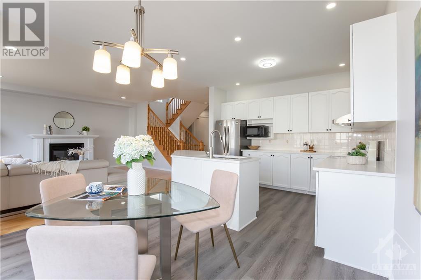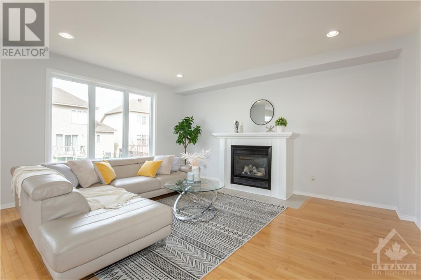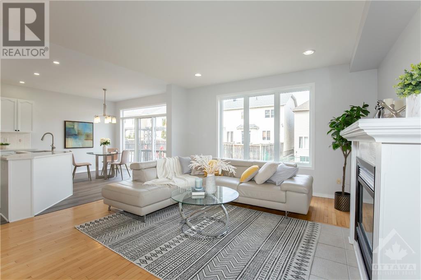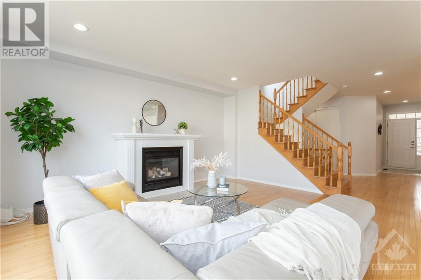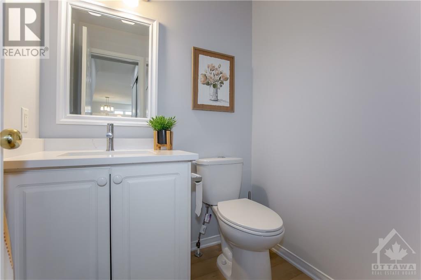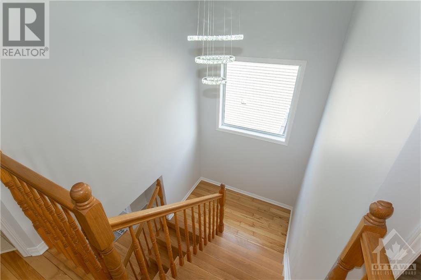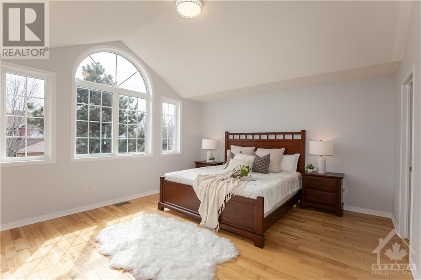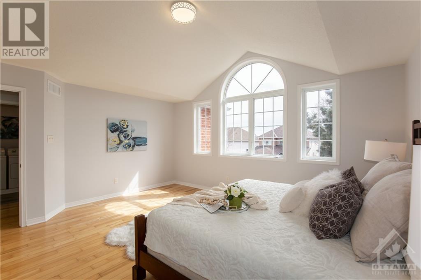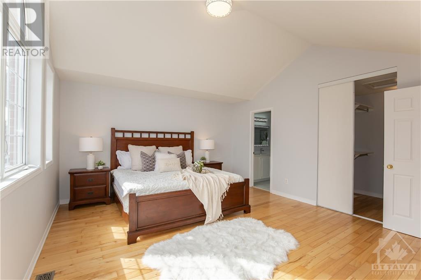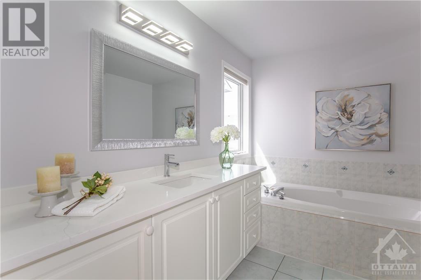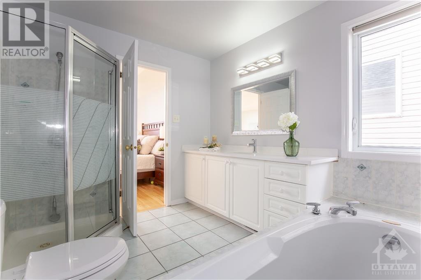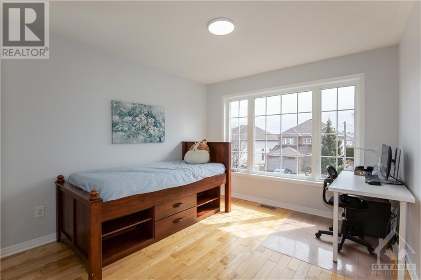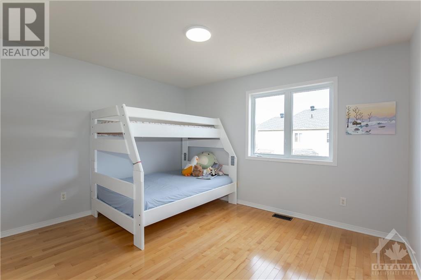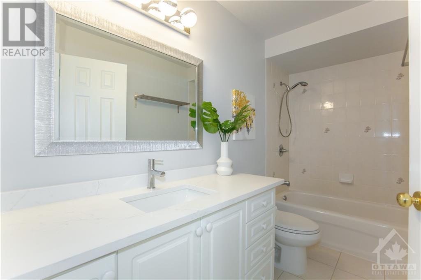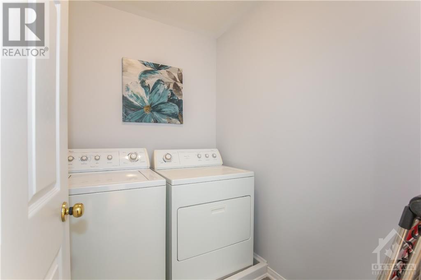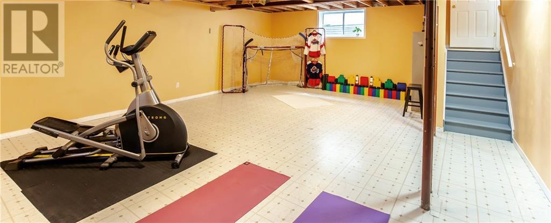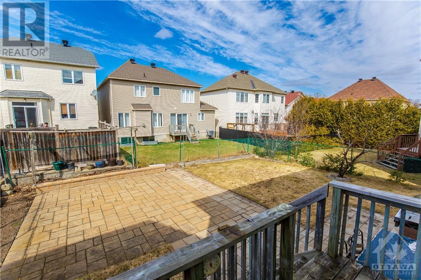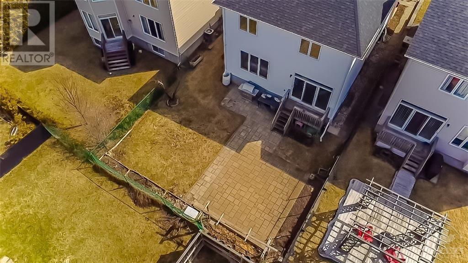4 Bedroom
3 Bathroom
Fireplace
Central Air Conditioning
Forced Air
$929,000
Superb location, Fantastic Layout & Abundant Sunlight!! This very bright & spacious home sits on a quiet circle in the sought-after Kanata-Morgan's Grant with Top schools! The main floor boasts 9 ft. ceilings, hardwood flooring, open living & dining room, Renovated kitchen w/ large island overlooking family room with gas fireplace, Sunny breakfast nook has a patio door leading to the West-facing fenced backyard w/ interlocked patio. An elegant Hardwood staircase with a large window leads to the 2nd level, which features: hardwood flooring, a fabulous primary bedroom w/ cathedral ceiling, Palladian window, walk-in closet & 4-piece ensuite, 3 additional large bedrooms, family bath & a convenient laundry room; Partially finished basement w/ 2 tall windows is perfect for kids play! Very close to shopping, Kanata high tech, top schools, parks, recreation & public transit. Freshly painted, New SS Appliances, lighting, flooring, Quartz countertops in kitchen and all bathrooms & Move-in Ready! (id:47263)
Property Details
|
MLS® Number
|
1372198 |
|
Property Type
|
Single Family |
|
Neigbourhood
|
MORGAN'S GRANT |
|
Amenities Near By
|
Golf Nearby, Public Transit, Shopping |
|
Community Features
|
Family Oriented |
|
Features
|
Automatic Garage Door Opener |
|
Parking Space Total
|
4 |
Building
|
Bathroom Total
|
3 |
|
Bedrooms Above Ground
|
4 |
|
Bedrooms Total
|
4 |
|
Appliances
|
Dishwasher, Hood Fan, Stove |
|
Basement Development
|
Partially Finished |
|
Basement Type
|
Full (partially Finished) |
|
Constructed Date
|
2001 |
|
Construction Style Attachment
|
Detached |
|
Cooling Type
|
Central Air Conditioning |
|
Exterior Finish
|
Brick, Siding |
|
Fireplace Present
|
Yes |
|
Fireplace Total
|
1 |
|
Flooring Type
|
Hardwood, Laminate, Tile |
|
Foundation Type
|
Poured Concrete |
|
Half Bath Total
|
1 |
|
Heating Fuel
|
Natural Gas |
|
Heating Type
|
Forced Air |
|
Stories Total
|
2 |
|
Type
|
House |
|
Utility Water
|
Municipal Water |
Parking
Land
|
Acreage
|
No |
|
Land Amenities
|
Golf Nearby, Public Transit, Shopping |
|
Sewer
|
Municipal Sewage System |
|
Size Depth
|
105 Ft |
|
Size Frontage
|
43 Ft ,8 In |
|
Size Irregular
|
43.63 Ft X 104.98 Ft |
|
Size Total Text
|
43.63 Ft X 104.98 Ft |
|
Zoning Description
|
Residential |
Rooms
| Level |
Type |
Length |
Width |
Dimensions |
|
Second Level |
Primary Bedroom |
|
|
16'3" x 14'1" |
|
Second Level |
Bedroom |
|
|
12'3" x 11'8" |
|
Second Level |
Bedroom |
|
|
11'1" x 10'5" |
|
Second Level |
Bedroom |
|
|
12'8" x 10'1" |
|
Second Level |
Laundry Room |
|
|
6'3" x 5'3" |
|
Second Level |
4pc Ensuite Bath |
|
|
Measurements not available |
|
Second Level |
Full Bathroom |
|
|
Measurements not available |
|
Lower Level |
Storage |
|
|
Measurements not available |
|
Main Level |
Dining Room |
|
|
11'1" x 10'0" |
|
Main Level |
Living Room |
|
|
11'1" x 11'6" |
|
Main Level |
Family Room |
|
|
15'0" x 16'11" |
|
Main Level |
Foyer |
|
|
Measurements not available |
|
Main Level |
Kitchen |
|
|
12'1" x 9'8" |
|
Main Level |
Eating Area |
|
|
11'11" x 8'1" |
|
Main Level |
Partial Bathroom |
|
|
Measurements not available |
https://www.realtor.ca/real-estate/26662184/4-keighley-circle-ottawa-morgans-grant

