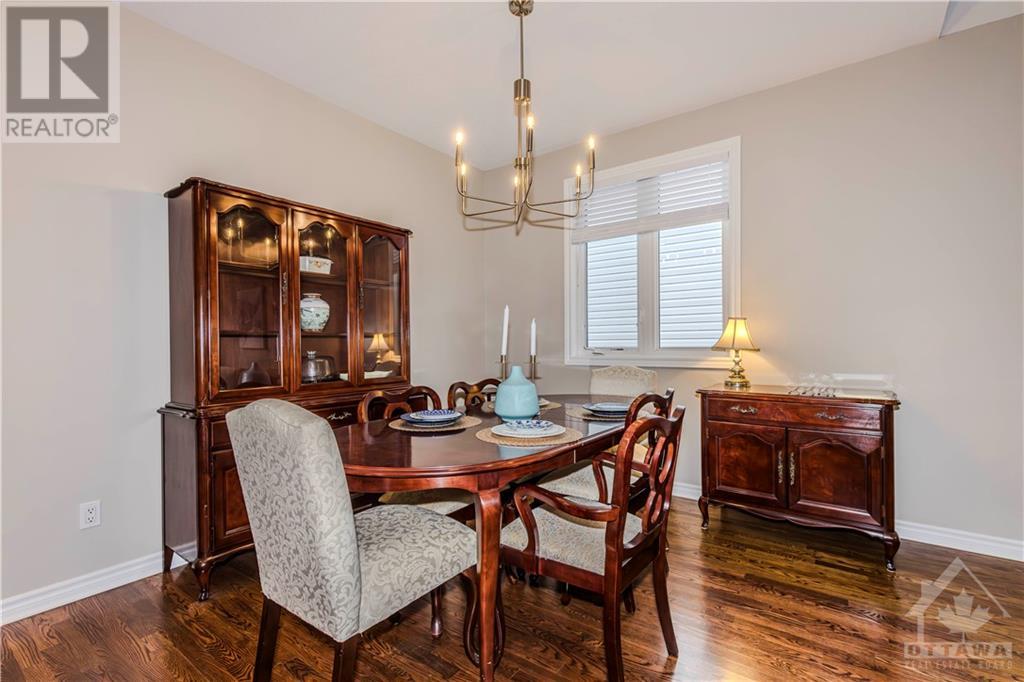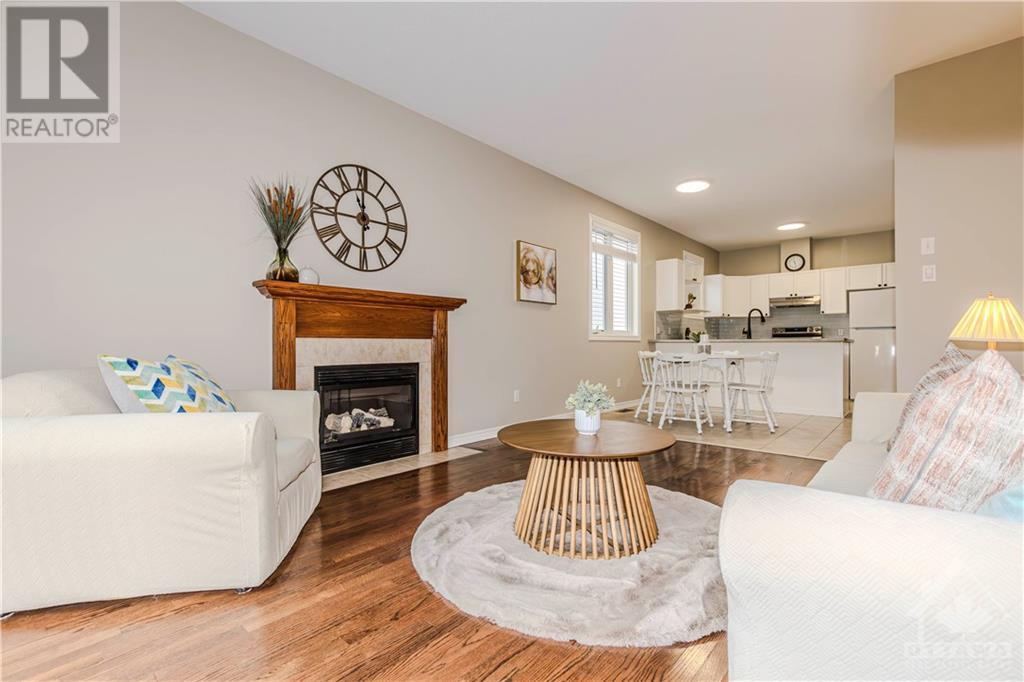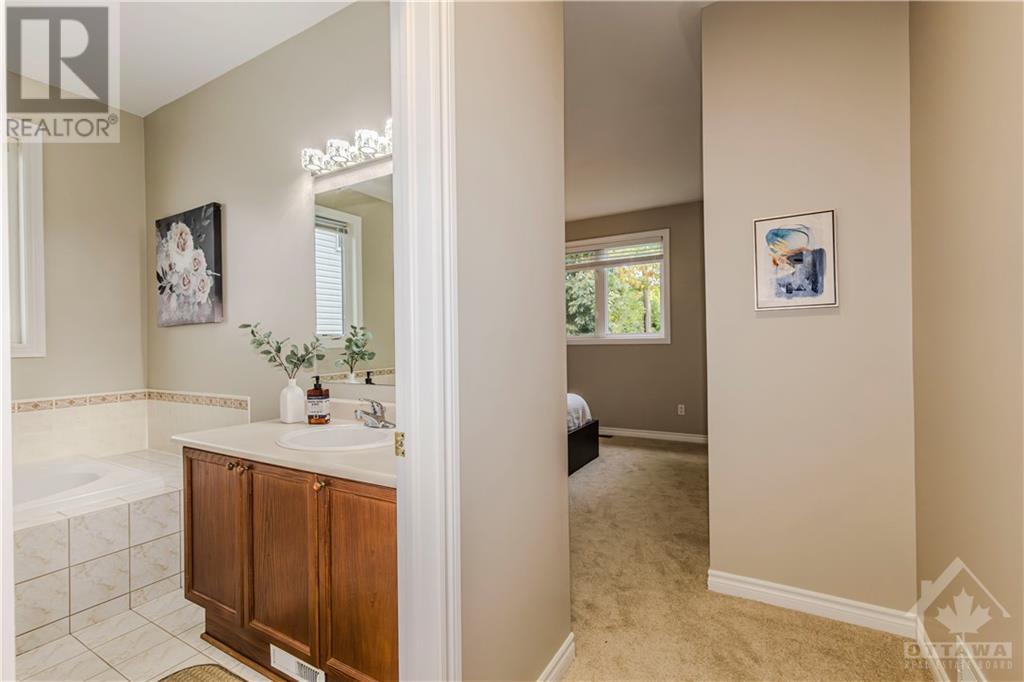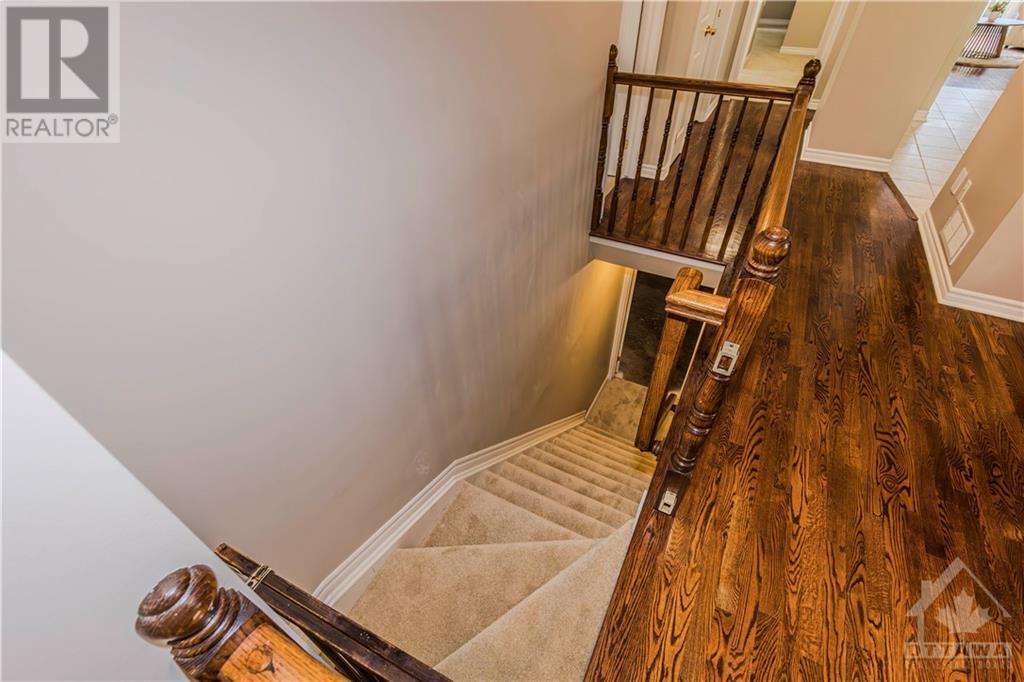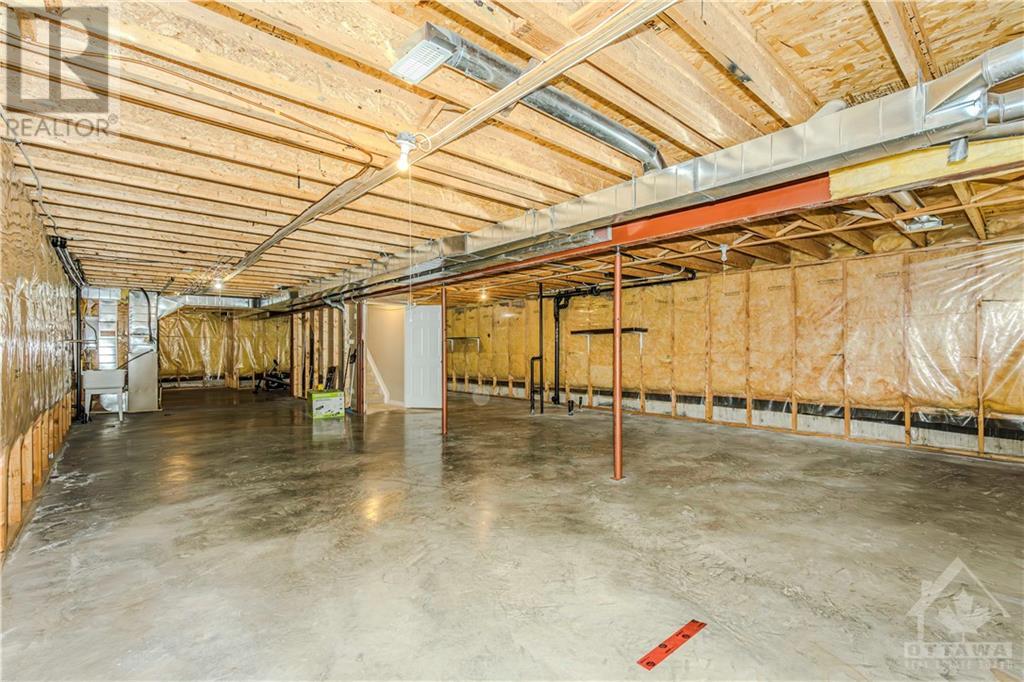2 Bedroom
2 Bathroom
Bungalow
Fireplace
Central Air Conditioning
Forced Air
$800,000
NO REAR NEIGHBORS! Much larger than it looks from the outside! Well maintained and updated by the original owner. Very functional layout with 9 ft ceilings! The formal living room features Premium quality hardwood floors, a charming vaulted ceiling and large windows, open to the dining room; The family room with a cozy fireplace and patio door leading to the fully fenced private backyard! The updated eat-in kitchen is very bright! The spacious primary bedroom includes double closets and a 4pcs ensuite. The 2nd bedroom, the updated main bath and the convenient main floor laundry complete this floor. The unfinished lower level offers great potential with rough-in & two large egress windows. New carpet in the bedrooms, new lighting, freshly painted throughout. Move-in ready! (id:47263)
Property Details
|
MLS® Number
|
1413105 |
|
Property Type
|
Single Family |
|
Neigbourhood
|
KANATA LAKES |
|
Amenities Near By
|
Public Transit, Recreation Nearby, Shopping |
|
Features
|
Automatic Garage Door Opener |
|
Parking Space Total
|
3 |
|
Structure
|
Deck |
Building
|
Bathroom Total
|
2 |
|
Bedrooms Above Ground
|
2 |
|
Bedrooms Total
|
2 |
|
Appliances
|
Refrigerator, Dishwasher, Dryer, Stove, Washer, Blinds |
|
Architectural Style
|
Bungalow |
|
Basement Development
|
Unfinished |
|
Basement Type
|
Full (unfinished) |
|
Constructed Date
|
2003 |
|
Construction Style Attachment
|
Detached |
|
Cooling Type
|
Central Air Conditioning |
|
Exterior Finish
|
Brick |
|
Fireplace Present
|
Yes |
|
Fireplace Total
|
1 |
|
Flooring Type
|
Wall-to-wall Carpet, Mixed Flooring, Hardwood, Tile |
|
Foundation Type
|
Poured Concrete |
|
Heating Fuel
|
Natural Gas |
|
Heating Type
|
Forced Air |
|
Stories Total
|
1 |
|
Type
|
House |
|
Utility Water
|
Municipal Water |
Parking
Land
|
Acreage
|
No |
|
Fence Type
|
Fenced Yard |
|
Land Amenities
|
Public Transit, Recreation Nearby, Shopping |
|
Sewer
|
Municipal Sewage System |
|
Size Depth
|
123 Ft ,8 In |
|
Size Frontage
|
35 Ft ,1 In |
|
Size Irregular
|
35.07 Ft X 123.63 Ft |
|
Size Total Text
|
35.07 Ft X 123.63 Ft |
|
Zoning Description
|
Residential |
Rooms
| Level |
Type |
Length |
Width |
Dimensions |
|
Main Level |
Foyer |
|
|
Measurements not available |
|
Main Level |
Eating Area |
|
|
9'7" x 7'5" |
|
Main Level |
Bedroom |
|
|
10'0" x 10'0" |
|
Main Level |
Living Room |
|
|
12'4" x 12'0" |
|
Main Level |
Family Room/fireplace |
|
|
13'0" x 10'0" |
|
Main Level |
4pc Bathroom |
|
|
Measurements not available |
|
Main Level |
Dining Room |
|
|
11'0" x 12'0" |
|
Main Level |
Primary Bedroom |
|
|
13'6" x 13'0" |
|
Main Level |
Laundry Room |
|
|
Measurements not available |
|
Main Level |
Kitchen |
|
|
13'0" x 9'0" |
|
Main Level |
4pc Ensuite Bath |
|
|
Measurements not available |
https://www.realtor.ca/real-estate/27470522/48-maricona-way-ottawa-kanata-lakes







