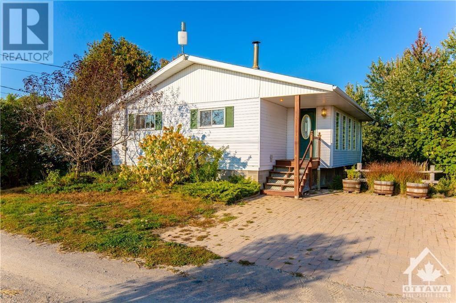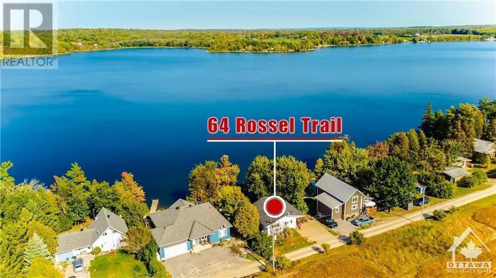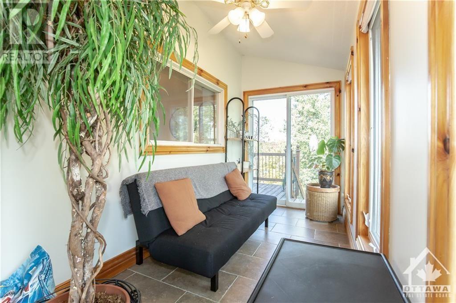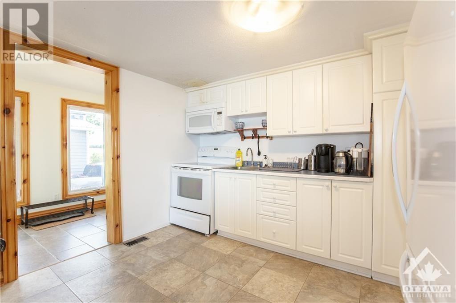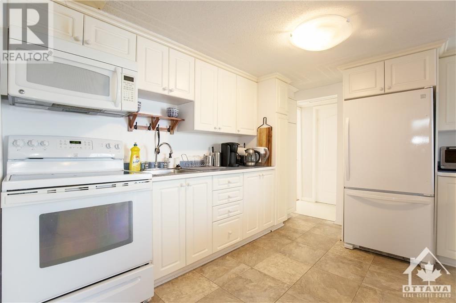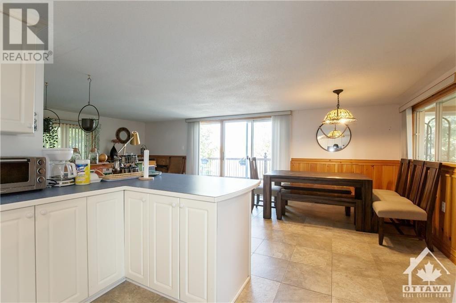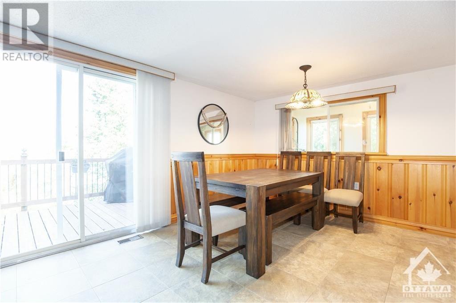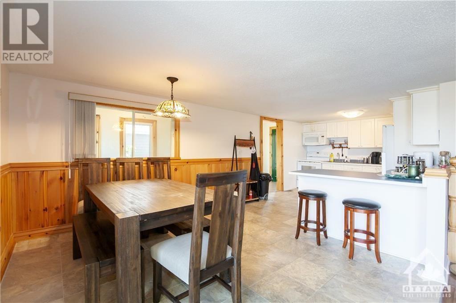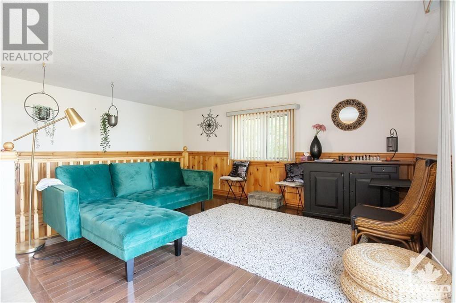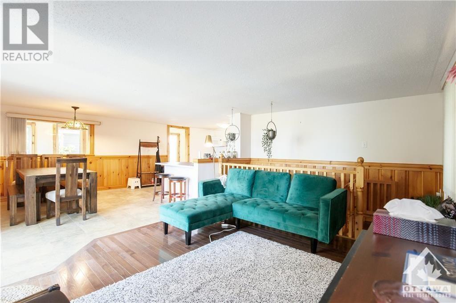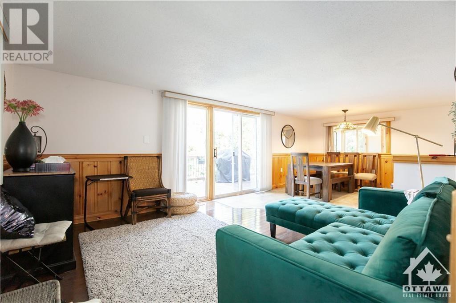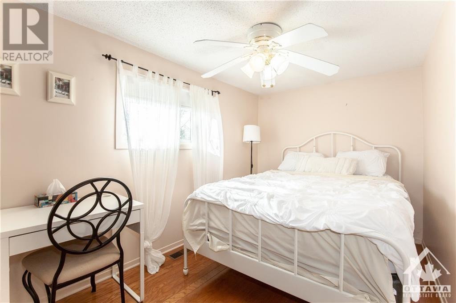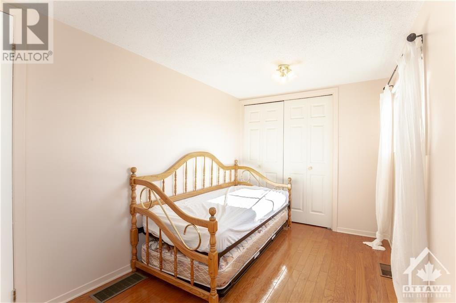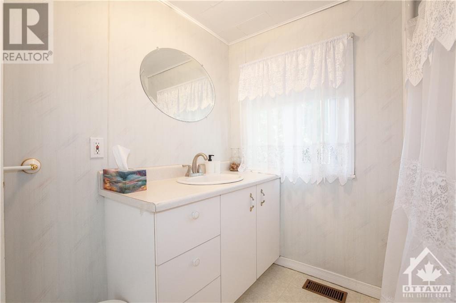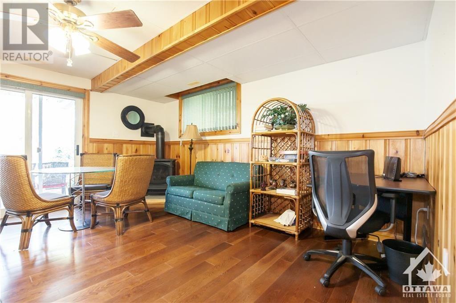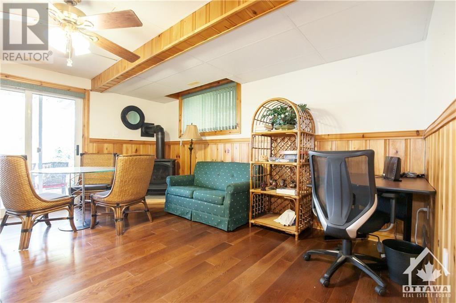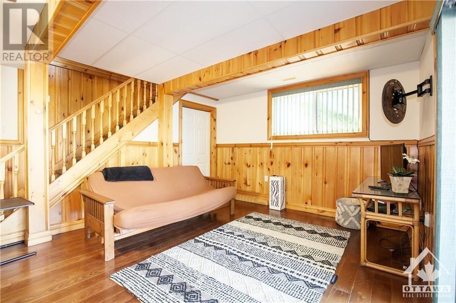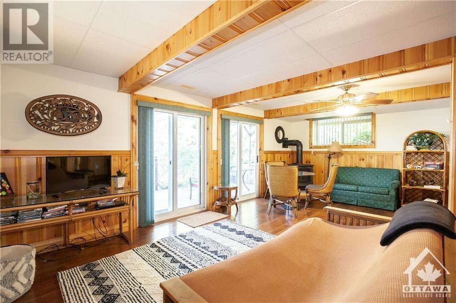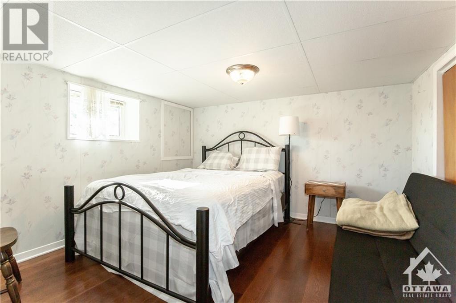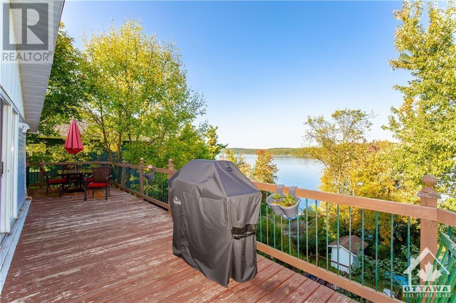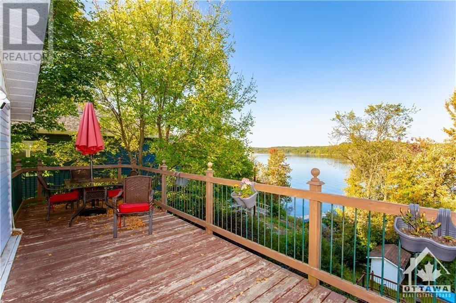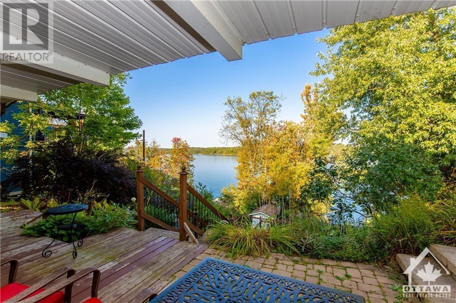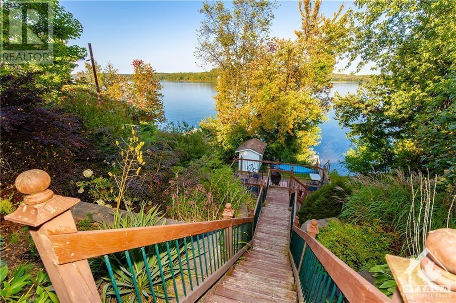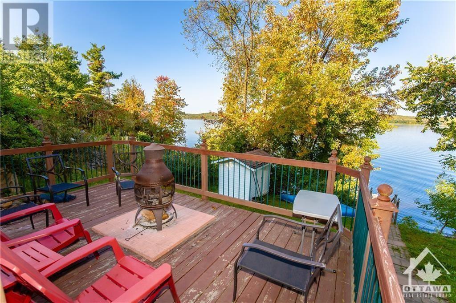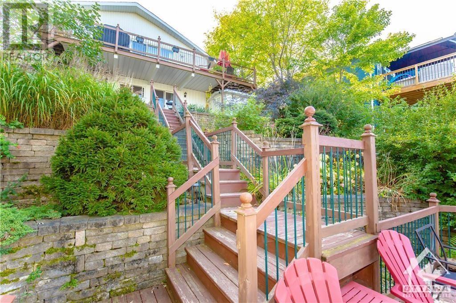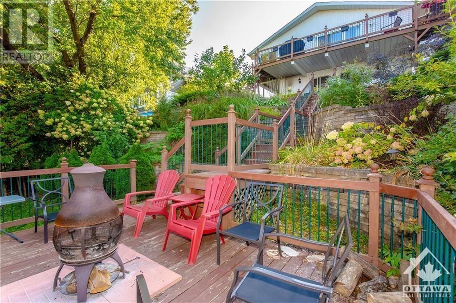2 Bedroom
1 Bathroom
Bungalow
Fireplace
Central Air Conditioning
Forced Air
Waterfront
$500,000
Lakefront 4-season home by the breathtaking Muskrat Lake, where the splendor of nature takes center stage! Nestled amidst the tranquil embrace of this pristine cottage is your gateway to lakeside living, with immediate access to the crystal-clear waters that beckon for swimming, boating, and fishing adventures. This idyllic retreat invites you to bask in the serenity of the great outdoors, creating timeless memories with loved ones. Inside, an open-concept main floor unveils a spacious kitchen, living & dining area, a tranquil master bedroom, a well-appointed 4-piece bathroom, and a sunroom that leads to an expansive deck. Lower level offers additional comfort with a bedroom, laundry&furnace room, and a generous rec room that seamlessly transitions to a patio, adorned with multi-level steps leading to another expansive deck, and eventually, your own private dock. Close to conveniences in the Village of Cobden, white water rafting, brewery, shopping nearby. Short commute from Ottawa. (id:47263)
Property Details
|
MLS® Number
|
X9521673 |
|
Property Type
|
Single Family |
|
Neigbourhood
|
Muskrat Lake |
|
Community Name
|
580 - Whitewater Region |
|
Amenities Near By
|
Park |
|
Community Features
|
School Bus |
|
Easement
|
Unknown |
|
Features
|
Sloping |
|
Parking Space Total
|
2 |
|
Structure
|
Dock |
|
View Type
|
View Of Water, Direct Water View |
|
Water Front Type
|
Waterfront |
Building
|
Bathroom Total
|
1 |
|
Bedrooms Above Ground
|
1 |
|
Bedrooms Below Ground
|
1 |
|
Bedrooms Total
|
2 |
|
Appliances
|
Water Heater, Dryer, Hood Fan, Stove, Washer, Refrigerator |
|
Architectural Style
|
Bungalow |
|
Basement Development
|
Finished |
|
Basement Type
|
Full (finished) |
|
Construction Style Attachment
|
Detached |
|
Cooling Type
|
Central Air Conditioning |
|
Exterior Finish
|
Vinyl Siding |
|
Fireplace Present
|
Yes |
|
Fireplace Total
|
1 |
|
Foundation Type
|
Block, Concrete |
|
Heating Fuel
|
Oil |
|
Heating Type
|
Forced Air |
|
Stories Total
|
1 |
|
Type
|
House |
|
Utility Water
|
Drilled Well |
Land
|
Access Type
|
Highway Access, Public Road, Private Docking |
|
Acreage
|
No |
|
Land Amenities
|
Park |
|
Sewer
|
Septic System |
|
Size Depth
|
122 Ft |
|
Size Frontage
|
66 Ft |
|
Size Irregular
|
66.01 X 122 Ft ; 1 |
|
Size Total Text
|
66.01 X 122 Ft ; 1 |
|
Zoning Description
|
Residential |
Rooms
| Level |
Type |
Length |
Width |
Dimensions |
|
Lower Level |
Bedroom |
3.35 m |
3.35 m |
3.35 m x 3.35 m |
|
Lower Level |
Laundry Room |
2.26 m |
2.08 m |
2.26 m x 2.08 m |
|
Lower Level |
Family Room |
4.57 m |
6.7 m |
4.57 m x 6.7 m |
|
Main Level |
Living Room |
3.65 m |
3.65 m |
3.65 m x 3.65 m |
|
Main Level |
Primary Bedroom |
2.43 m |
6.09 m |
2.43 m x 6.09 m |
|
Main Level |
Dining Room |
3.25 m |
3.75 m |
3.25 m x 3.75 m |
|
Main Level |
Kitchen |
3.42 m |
3.96 m |
3.42 m x 3.96 m |
|
Main Level |
Bathroom |
2.43 m |
2.13 m |
2.43 m x 2.13 m |
https://www.realtor.ca/real-estate/27522542/64-rossel-trail-whitewater-region-580-whitewater-region

