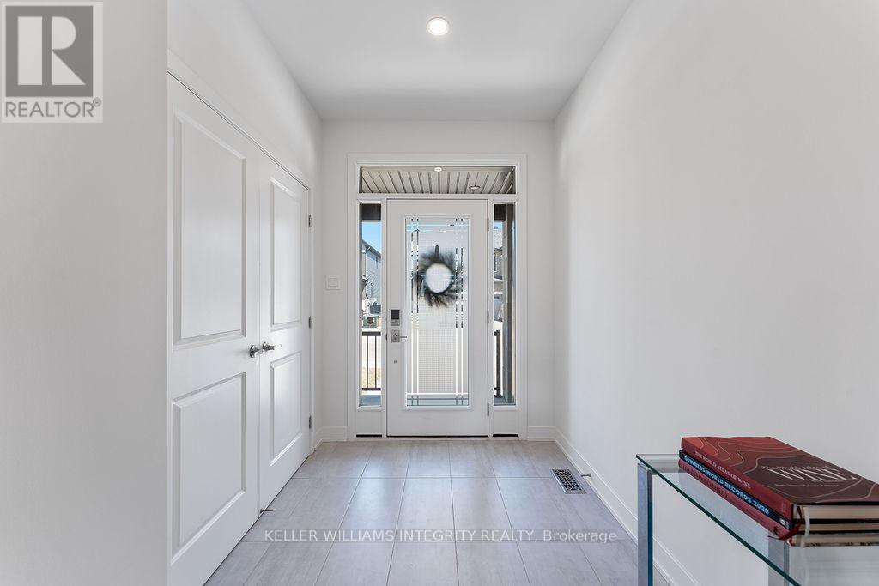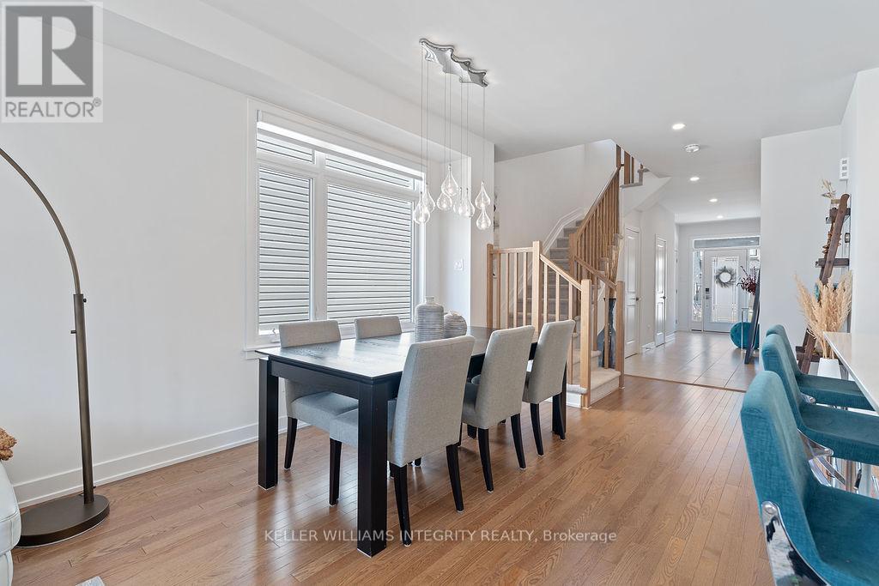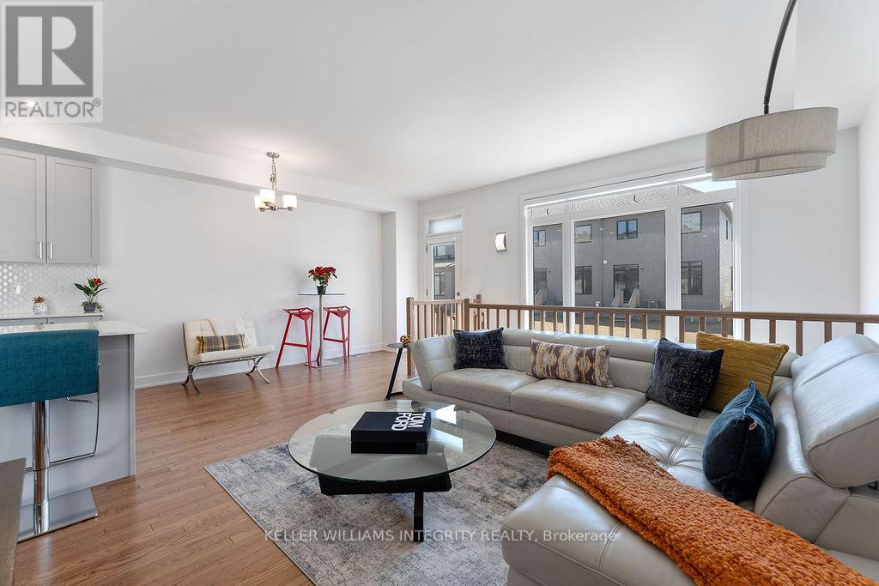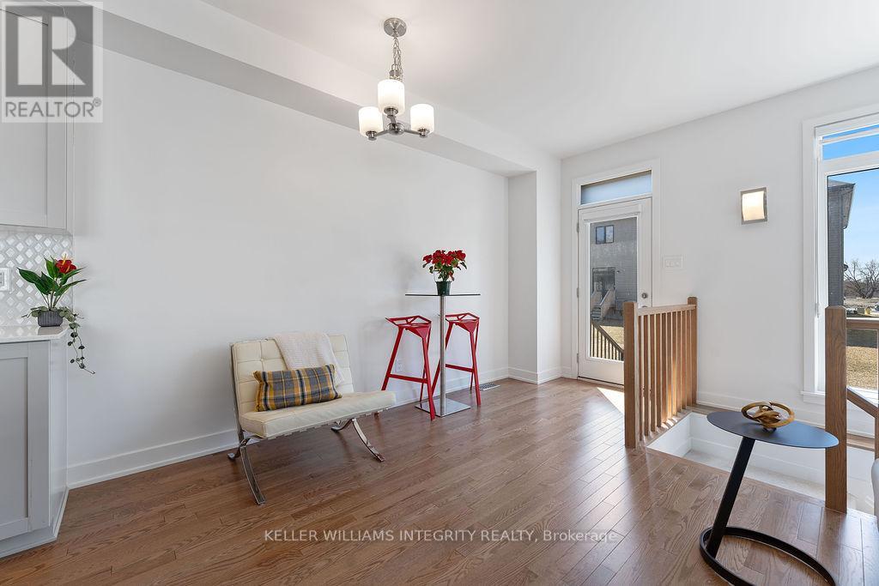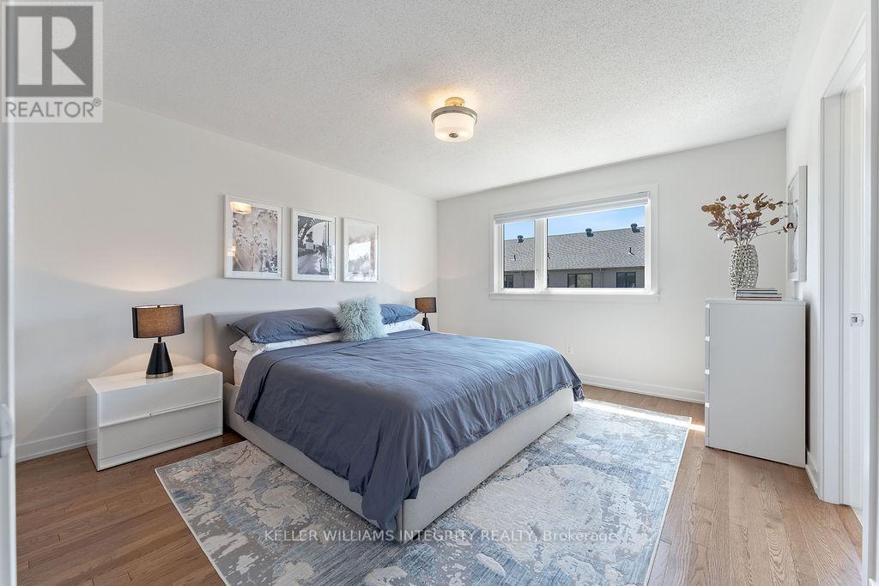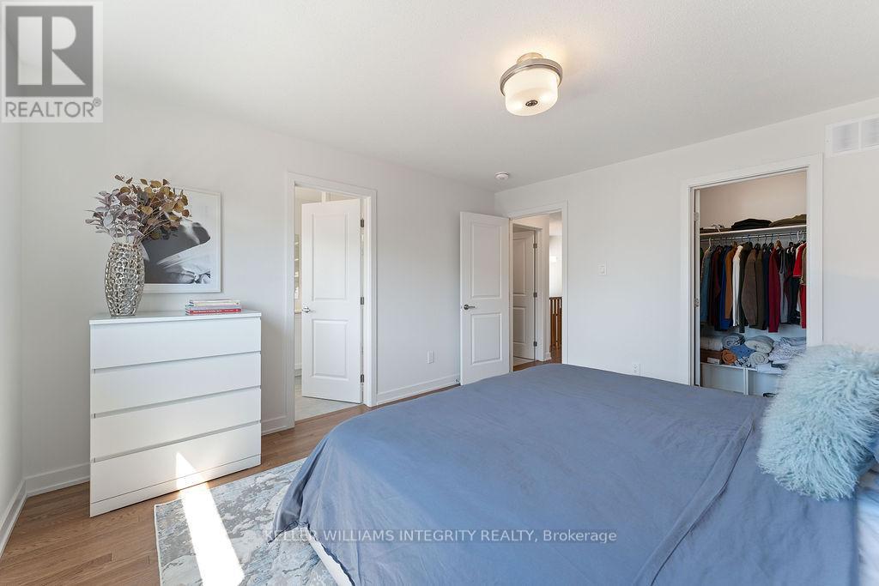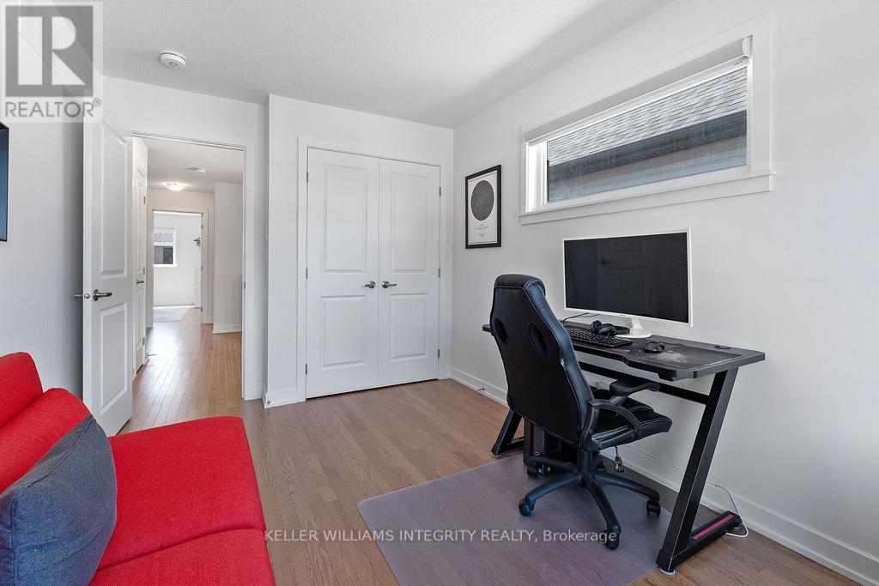3 Bedroom
3 Bathroom
1500 - 2000 sqft
Fireplace
Central Air Conditioning
Forced Air
$739,880
Welcome Home to 81 Heirloom Street, where design meets everyday functionality in one of Ottawa's most sought-after master-planned communities Riverside South. Built in 2022 by renowned builder Claridge Homes, the upgraded Gregoire model boasts 2,160 sq. ft. of exquisitely finished living space, including a fully finished lower level that's perfect for movie nights, a home gym, or your dream workspace. From the very first glance, this home makes a powerful impression. Enhanced interlock landscaping not only frames a picturesque entryway but adds bonus parking; a rare and valuable feature in townhome living. Step inside to soaring 9 FT ceilings, wide-plank hardwood flooring on both the main and upper levels, and a flood of natural light thanks to the end-unit positioning. The open-concept main floor is the heart of the home, where form meets function. A chef inspired kitchen shines with custom stainless steel appliances, extended shaker cabinetry, a spacious walk-in pantry, and an oversized quartz island with seating for four, ideal for morning coffee or evening gathering with friends. Flowing seamlessly from the kitchen is a sun filled dining area and inviting living room, thoughtfully designed for modern entertaining or cozy nights in. Every detail has been carefully curated to offer both style and substance. Upstairs, the thoughtful layout continues with three spacious bedrooms, including a primary retreat that impresses with a walk-in closet and a spa like ensuite featuring dual quartz vanities and luxurious finishes. The 2nd floor laundry room is elevated with custom cabinetry, keeping your daily routines both efficient and elegant. Step outside to your private backyard oasis, where a fully interlocked patio provides a serene, low-maintenance space to dine, lounge, or entertain outdoors space only a end unit can offer. Book your showing today! (id:47263)
Open House
This property has open houses!
Starts at:
2:00 pm
Ends at:
4:00 pm
Property Details
|
MLS® Number
|
X12195584 |
|
Property Type
|
Single Family |
|
Community Name
|
2602 - Riverside South/Gloucester Glen |
|
Parking Space Total
|
3 |
|
Structure
|
Patio(s) |
Building
|
Bathroom Total
|
3 |
|
Bedrooms Above Ground
|
3 |
|
Bedrooms Total
|
3 |
|
Amenities
|
Fireplace(s) |
|
Appliances
|
Garage Door Opener Remote(s), Water Heater - Tankless, Blinds, Dishwasher, Dryer, Garage Door Opener, Hood Fan, Stove, Washer, Refrigerator |
|
Basement Development
|
Finished |
|
Basement Type
|
N/a (finished) |
|
Construction Style Attachment
|
Attached |
|
Cooling Type
|
Central Air Conditioning |
|
Exterior Finish
|
Brick, Vinyl Siding |
|
Fire Protection
|
Smoke Detectors |
|
Fireplace Present
|
Yes |
|
Fireplace Total
|
1 |
|
Foundation Type
|
Concrete |
|
Half Bath Total
|
1 |
|
Heating Fuel
|
Natural Gas |
|
Heating Type
|
Forced Air |
|
Stories Total
|
2 |
|
Size Interior
|
1500 - 2000 Sqft |
|
Type
|
Row / Townhouse |
|
Utility Water
|
Municipal Water |
Parking
|
Attached Garage
|
|
|
Garage
|
|
|
Inside Entry
|
|
Land
|
Acreage
|
No |
|
Sewer
|
Sanitary Sewer |
|
Size Depth
|
102 Ft ,2 In |
|
Size Frontage
|
25 Ft |
|
Size Irregular
|
25 X 102.2 Ft |
|
Size Total Text
|
25 X 102.2 Ft |
Rooms
| Level |
Type |
Length |
Width |
Dimensions |
|
Second Level |
Primary Bedroom |
4.17 m |
3.87 m |
4.17 m x 3.87 m |
|
Second Level |
Bedroom |
3.96 m |
3.1 m |
3.96 m x 3.1 m |
|
Second Level |
Bedroom |
3.77 m |
2.47 m |
3.77 m x 2.47 m |
|
Lower Level |
Recreational, Games Room |
5.76 m |
5.15 m |
5.76 m x 5.15 m |
|
Main Level |
Living Room |
5.91 m |
4.35 m |
5.91 m x 4.35 m |
|
Main Level |
Dining Room |
3.16 m |
3.1 m |
3.16 m x 3.1 m |
|
Main Level |
Kitchen |
3.38 m |
2.43 m |
3.38 m x 2.43 m |
https://www.realtor.ca/real-estate/28414758/81-heirloom-street-ottawa-2602-riverside-southgloucester-glen





