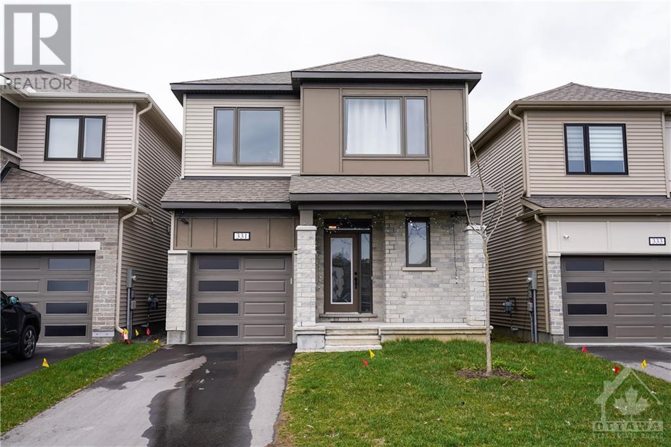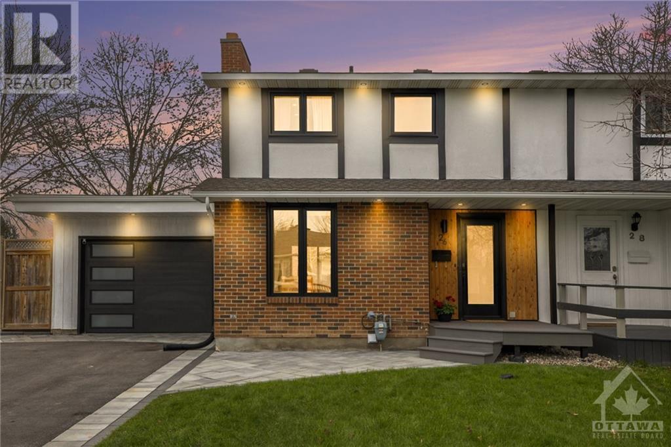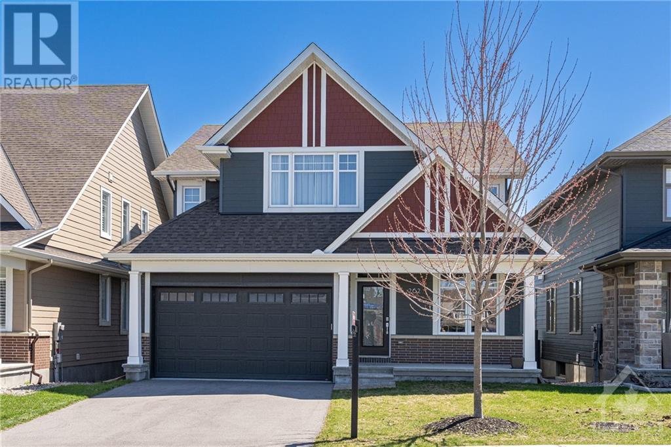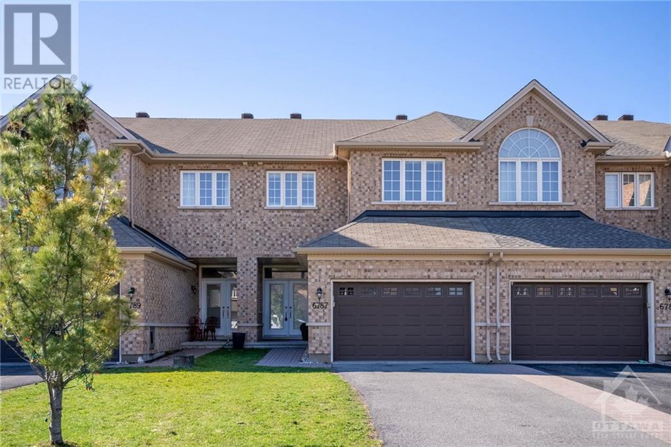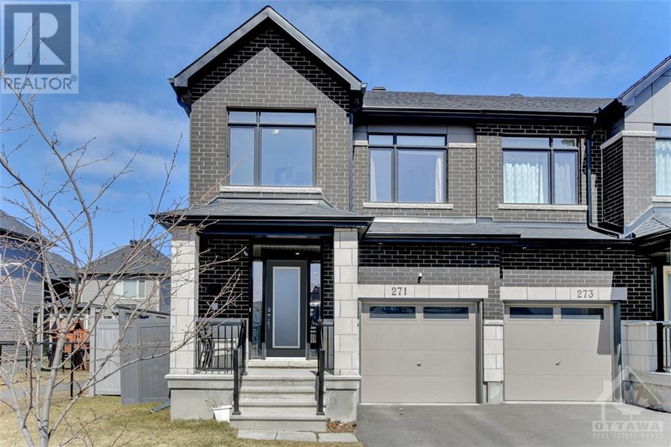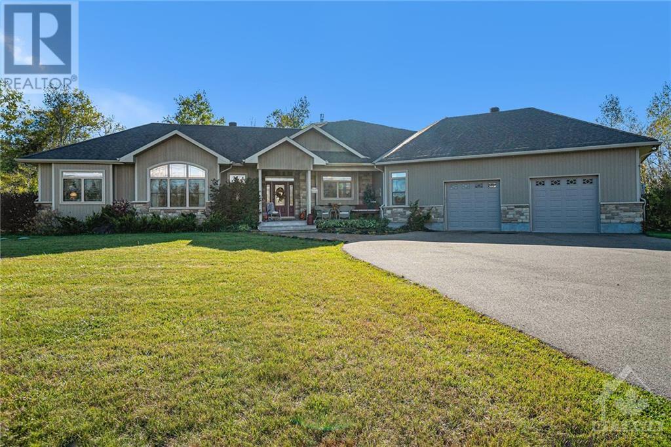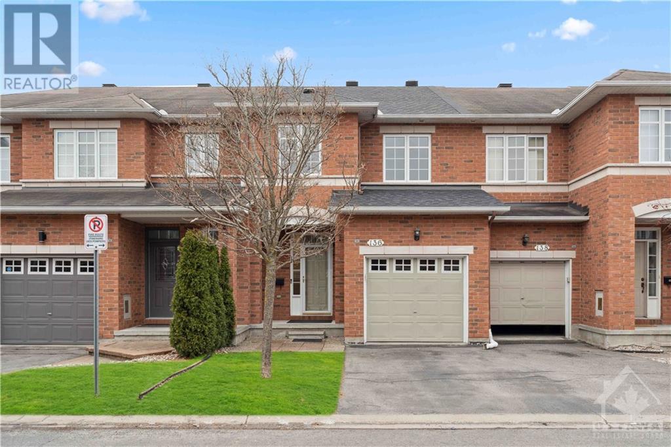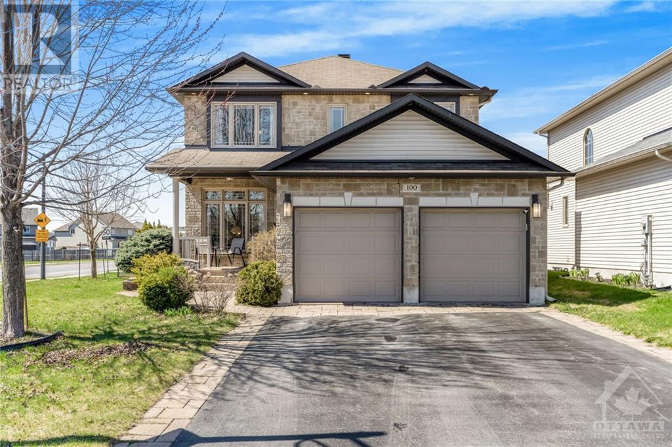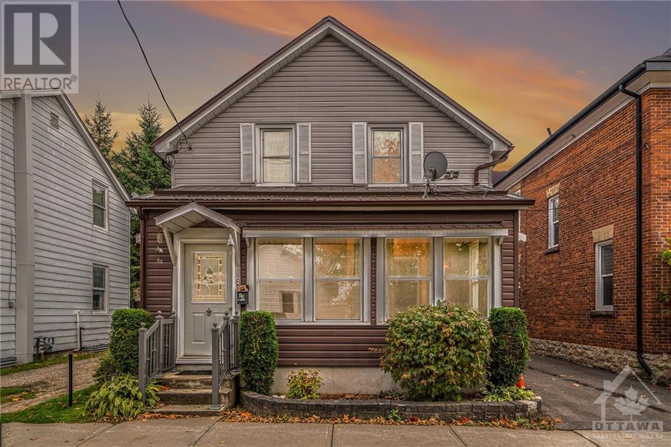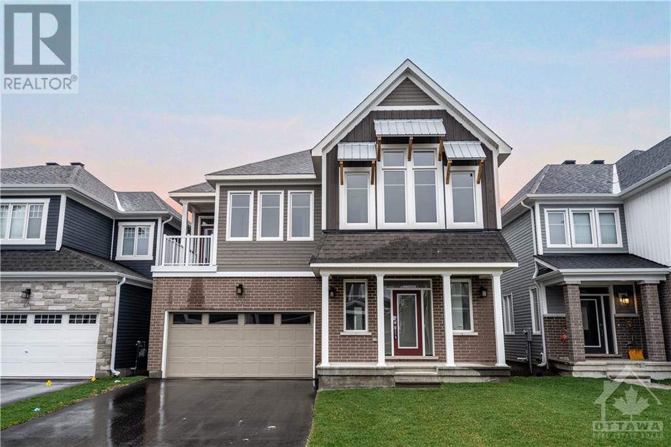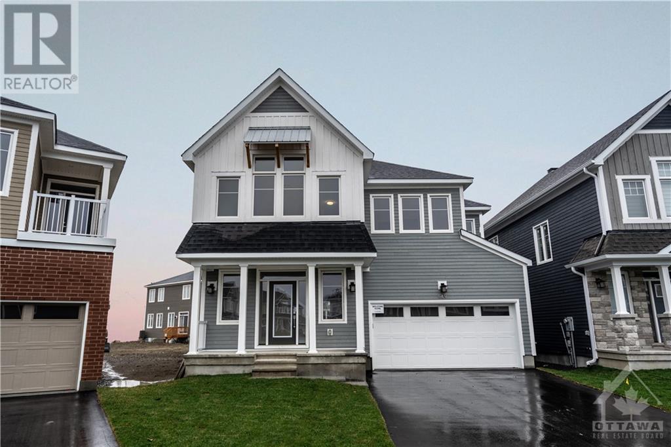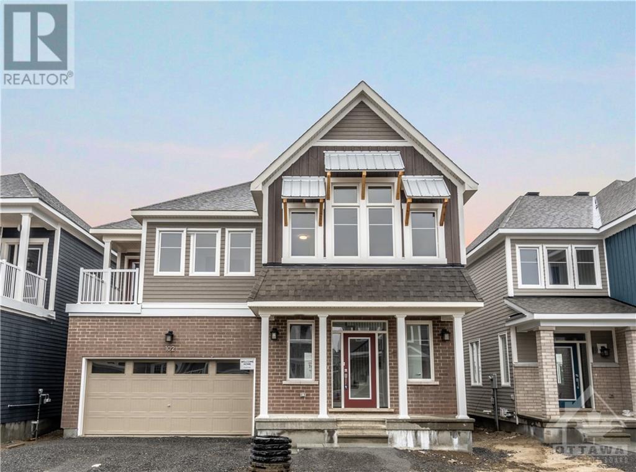A Real Estate Team You Can Trust!
Selling
Everyone wants the most money possible for their home. The Anne Winch Real Estate Team will provide an honest valuation on what you can expect, giving you peace of mind knowing you’ll get that value or close to it. Our team’s list to sale ratio is 98.8% meaning if we list a home at $500,000 we will get $494,000 on average.
Buying
Buying a home can be stressful, and you need an agent team who is looking out for your best interests. The Anne Winch Real Estate Team will not only narrow listing results based on your criteria but also personally vet all listings to ensure you only see homes that actually match what you’re looking for. We see homes 24-48 hours before they hit public MLS.
Staging
Your home is in direct competition with many other homes on the market. The Anne Winch Real Estate Team will place your home above the rest with our staging services. Our staging services are complimentary and with over a decade of experience in staging homes, we know what has to be done to get your home sold.
Current Listings
331 Crossway Terrace
Ottawa, Ontario
Discover this exquisite 4-bedroom, 2.5-bathroom residence, with approximately 2152 sq ft of living space situated on a prime park-facing lot. Enhanced with over $50,000 worth of upgrades, this home embodies a blend of comfort and sophistication. Upon entry, be enthralled by the expansive open layout and luxurious touches throughout. The main floor unveils a luminous open-concept design, showcasing a revamped kitchen adorned with stainless steel appliances and Quartz countertops. Modern Oak Hardwood flooring graces the entirety of the main level. Enjoy the nine-foot ceilings and 8-foot doors on both the first and second floors. Upstairs, discover four generously proportioned bedrooms, including a grand master suite with a walk-in closet and ensuite. Conveniently located near shopping outlets, parks, schools, and public transportation. 24 hrs notice required for showing and 24 hrs irrevocable on all offers. (id:47263)
Keller Williams Integrity Realty
26 Glamorgan Drive
Ottawa, Ontario
OPEN HOUSE SAT MAY 18th 2-4PM - Nestled on a generous lot adjacent to a tranquil park, this meticulously renovated & thoughtfully redesigned home emanates charm! Recent enhancements include landscaping, potlights, new doors & windows (22'). Step through the inviting entrance into a spacious foyer, seamlessly flowing into an open-concept living & dining area adorned with gleaming hardwood floors. New stone fireplace with a live-edge mantle serves as the focal point, renovated kitchen (22') boasts granite countertops & a convenient eat-in peninsula. Upstairs, discover three tasteful bedrooms & a fully renovated bathroom w/ ample storage space. The fully finished basement offers versatility, featuring a powder room & a separate walkout with garage access. Outside, the expansive backyard presents an idyllic retreat, complete with an inground saltwater pool & a deck, perfect for entertaining or relaxing in style. Don't let this gem slip away, schedule your viewing today! (id:47263)
Keller Williams Integrity Realty
262 Kilspindie Ridge
Ottawa, Ontario
No Rear Neighbors!! Quality built by Uniform w/ a fantastic layout!! Located on a quiet street in the desirable community of Stonebridge. This exquisite home boasts a spacious foyer, 9 ft ceiling, high-end hardwood flooring, and an impressive open-to-above dining rm. The sun-filled living rm features oversized windows & a fireplace; The large eat-in kitchen features Granite countertops with a bar, upgraded cabinetry & high-end SS appliances. A main floor office & large mudroom add functionality. The elegant hardwood stairs leads to the 2nd level, where you'll find the primary bedrm featuring high ceilings, a walk-in closet & a luxurious 5-pc ensuite. 3 additional spacious bedrms, a full bath & a convenient laundry rm complete this level. The very bright & spacious lookout basement boasts large upgraded windows, offering endless possibilities for customization. Sunny & Private backyard is fully fenced with a large interlock patio, perfect for outdoor living. Gently used & Move-in Ready! (id:47263)
Keller Williams Integrity Realty
6787 Breanna Cardill Street
Greely, Ontario
Say hello to beautiful Breanna Cardill! This open concept 3 bdrm, 3.5 bath home has a modern feel and high end finishes. You'll find h/w floors throughout both the main and 2nd level, 9 ft ceilings and large windows. The kitchen has beautiful granite counters, s/s appliances and a large island with a breakfast bar. The bdrms in this home are all generously sized. The primary bedroom has a large walk in closet and an ensuite with a huge soaker tub, double sinks and a beautiful stand alone shower. The 2nd floor laundry room is a convenience every family needs. The fully finished bsmt offers a huge family rm with a fire place as well as a full bathroom. A fantastic amount of space for any family! Nestled in the quiet community of Greely where low density housing makes for an intimate community feel, this home offers it all! There is a lovely park in the neighbourhood and it's a short 25 min drive to downtown Ottawa. The convenience of a suburb, with the beauty of nature all around you! (id:47263)
Keller Williams Integrity Realty
271 Fountainhead Drive
Orleans, Ontario
Welcome to 271 Fountainhead Dr. This stunning 2020 end unit townhome has so much to offer. Located on a premium lot with view on the park with just over 2,100 sq ft of finished living space, Entering the front door you will be greeted by tons of natural light and the open concept main floor, notice some upgrades like added pot light, 9ft smooth ceilings. This gorgeous kitchen offers a walk-in pantry, quartz countertops, smooth closing drawers, cabinets to the ceiling, new stainless steel appliances . Moving up to the second floor, you will find your top floor laundry room, a large master bedroom with a walking closet and a beautiful 4 piece ensuite. You will also find 2 secondary bedrooms and a shared full bathroom. Stepping to the basement, a finished family room with your cozy fireplace perfect for rewinding after a long day and tons of storage room. All conveniently located in a family oriented neighbourhood near walking trails, parks, schools, grocery stores, shopping. (id:47263)
Keller Williams Integrity Realty
4640 Mccordick Road
Ottawa, Ontario
Exceptionally stunning custom built home, wonderful country setting on 2.2 acres of tastefully landscaped property with a fenced rear yard. 30' x 30' garage with inside entry to mudroom & access to L/L. You enter the home into the generous sized foyer over looking the inviting dining area with access to the large relaxing rear deck. Adjacent to the dining rm is the dream kitchen with double ovens, loads of storage, plenty of counter space, breakfast bar & pot lighting. The formal living rm has a vaulted ceiling & double sided propane fireplace. The butler's panty leads you into the family rm with another propane fire place, pot lighting & access to back deck. Down the hall is the 2pc bath & main floor laundry. At the other end of the house are 2 additional bedrooms, 4 pc bath & the gorgeous master suite with a 4pc ensuite, walk-in closet & sunroom. The L/L is home to an oversized rec rm, closet, 3 pc bath, 4th bedrm & massive utility & storage rm. There is a Generac system as well. (id:47263)
Keller Williams Integrity Realty
136 Gatespark Private
Ottawa, Ontario
Absolutely stunning & Unbeatable location in Kanata Lakes! Don't miss this meticulously cared FREEHOLD townhome loved by its original owners! The main level boasts a bright & open concept living/dining room with gleaming hardwood floors. A chef's dream kitchen awaits you, featuring premium granite countertops, a large island, stylish backsplash, and a perfect nook for casual meals. Large windows bathe this south-facing home in natural light. Upstairs, enjoy the spacious primary bedroom with a luxurious 4-piece ensuite & walk-in closet, 2 additional well-sized bedrooms, a full bathroom, & convenient 2nd-level laundry. The finished lower level offers a spacious family room with a cozy fireplace, & a rough in bathroom. This pet & smoke free home boasts a wealth of upgrades, incl. a new roof (2023), furnace/HWT(2021), A/C & most appliances (2017+), updated paint throughout. Only $75/m road maintenance fee. Steps away from parks, golfing, excellent schools, shopping, among other amenities. (id:47263)
Keller Williams Integrity Realty
100 Topaze Crescent
Rockland, Ontario
Welcome to this stunning 4 bed/3.5 bath home on a spacious corner lot. A double car garage & manicured landscaping enhances the curb appeal. Inside, hardwood floors flow seamlessly from the formal living & dining rooms to the open concept kitchen. The chef's kitchen boasts granite countertops, stainless steel appliances, gas stove, & an island for meal prep/entertaining. The adjacent eating area & family room, with cozy gas fireplace, provide the perfect space for relaxation & hosting guests. Upstairs, the primary bedroom is flooded with natural light and features a spa-like ensuite bath with a soaker tub & double vanity. 3 more beds & a full bath offer ample space for family and guests. The basement laminate flooring adds a touch of warmth to the expansive family room, while a designated office space offers an ideal environment for work/study. A full bath adds convenience for guests. The fully fenced backyard invites relaxation, with a deck for enjoying morning coffee or hosting BBQs. (id:47263)
Keller Williams Integrity Realty
8 Glascott Street
Perth, Ontario
Great location, close to amenities and within walking distance of the downtown core of beautiful Heritage Perth. This lovely 2 story 3 bedroom home has so much to offer. The front step leads you into an enclosed porch before entering the foyer. The living room is on the right and off the living room is a 3 season sunroom. Adjacent to the living room is the oversized kitchen with a center inland, loads of storage & eating area. Just off the kitchen is the main floor laundry & 1 pc bath. Access to the basement is off the kitchen as well and is perfect for storage. Upstairs you have 3 generous bedrooms a 4 pc bath. Live in the main house & rent out the 1 bedroom granny suite or as 4th bedroom & extra living space with inside access from the main house. Many updates over the last 5 yrs include windows & doors 4 yrs aprx., steel roof June 2023 approx., nat. gas HWT, furnace & c/a 2017 aprx., vinyl siding 3-5 yrs old aprx., garage less than 5 yrs aprx. (id:47263)
Keller Williams Integrity Realty
653 Terrier Circle
Richmond, Ontario
Welcome to 653 Terrier Circle, a stunning contemporary home in Richmond's family-friendly Fox Run neighbourhood, enhanced by over $30,000 in high-end upgrades. As you step inside, greeted by sleek hardwood floors, you'll find the convenient main floor den / office space, followed by an elegant open living room and kitchen featuring a walk-in pantry, and well-appointed quartz countertops—all hallmarks of superior craftsmanship. The home is designed with a loft-style family room where sunlight streams through southern-facing windows, enveloping the space in warmth and creating a light, airy atmosphere. The primary suite offers a luxurious retreat with its his & hers walk-in closets and a private ensuite bathroom. Situated in a tranquil rural setting near a welcoming community park, this home blends comfort with the convenience of modern living. It's a perfect sanctuary for families seeking quality and serenity. (id:47263)
Keller Williams Integrity Realty
649 Terrier Circle
Richmond, Ontario
Welcome to 649 Terrier Circle, a newly constructed gem nestled in the family-friendly Fox Run neighbourhood by Caivan, where community meets comfort. This pristine home sits on a uniquely generous pie-shaped lot within a tranquil crescent a couple skips from the park, and boasting over 4000 total SF. Featuring a primary suite designed as a private retreat with two walk-in closets and a delightful ensuite bathroom. The airy 9-foot ceilings and abundance of windows invite natural light to flow throughout, creating a bright and uplifting atmosphere. The thoughtfully designed open-concept floor plan promotes a harmonious family environment while ensuring personal space with ample storage solutions in plentiful walk-in closets. The kitchen stands out with its practical layout, featuring a quartz-countered island, a walk-in pantry, and loads of cabinet space. Peaceful suburban living, vibrant community spirit, all within quality construction designed for your family’s cherished memories. (id:47263)
Keller Williams Integrity Realty
102 Hackamore Crescent
Richmond, Ontario
Newly built with quality and care in the charming Fox Run neighbourhood by Caivan. Step into this expansive home, which boasts over 4000 SF of thoughtfully designed space, situated on a generous 42' lot. Each room is a chapter of comfort, featuring walk-in closets for easy storage and organization—the primary suite doubles the delight with two walk-ins and a luxurious ensuite bathroom. Showcasing an open concept floor plan where natural light dances across 9' ceilings. It’s a perfect blend of shared spaces and individual nooks, allowing for family gatherings as well as personal retreat. Crafted with meticulous attention to detail, intelligent layout, and quality-control that come with factory construction. $10,000 in upgrades elevate the living experience in this particular model. The finished basement offers additional space for entertainment and relaxation, expanding the home’s versatile functionality. This is more than a home—it’s the backdrop to your family’s best stories. (id:47263)
Keller Williams Integrity Realty
Here's what Andrea had to say...
“My home looked perfect and ready to be sold with little or no work on my part. After listing my home, it sold in record time, and in the price range recommended by Anne and her team. I would highly recommend Anne Winch and her team if you are planning to sell and purchase a new home. Their service was absolutely great and just what I needed!”
Here's what Diane had to say...
“We had a great experience working with the Anne Winch team. We reached out to Anne after interviewing a few other agents in the area. We liked the way they had a real system for selling our home, a great presentation and they clearly explained how they determined our list price. We sold and got our price!”
Here's what Kerri had to say...
“After working with another agent to sell our home with no luck we called Anne to come over and discuss our home. We were originally attracted to the free staging because our home was vacant. She had it staged, back on the market, and sold in no time at all!”
Here's what Lee had to say...
“After working with another agent to sell our home with no luck we called Anne to come over and discuss our home. We were originally attracted to the free staging because our home was vacant. She had it staged, back on the market, and sold in no time at all!”
Here's what Susan had to say...
“We are 100% satisfied with our experience with Anne. She was extremely attentive and always responsive when we had questions or wanted to see different homes. She is an extremely hard worker and will do anything it takes to make sure her clients are happy!”

