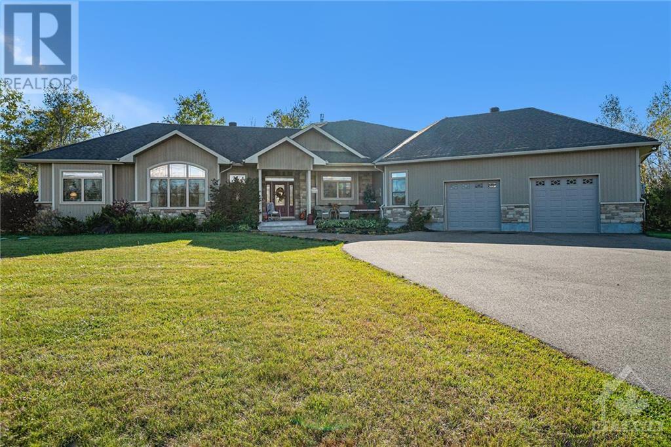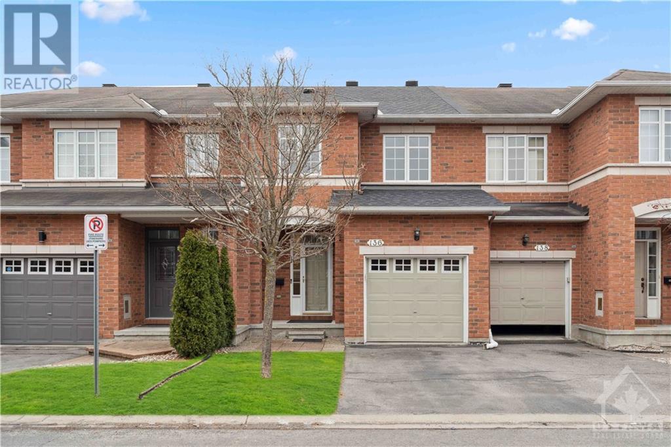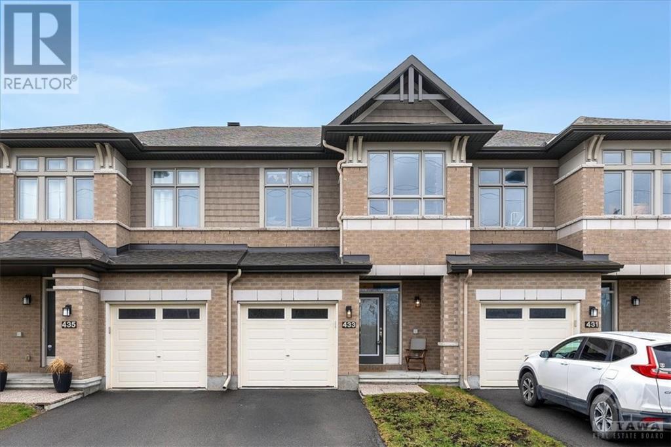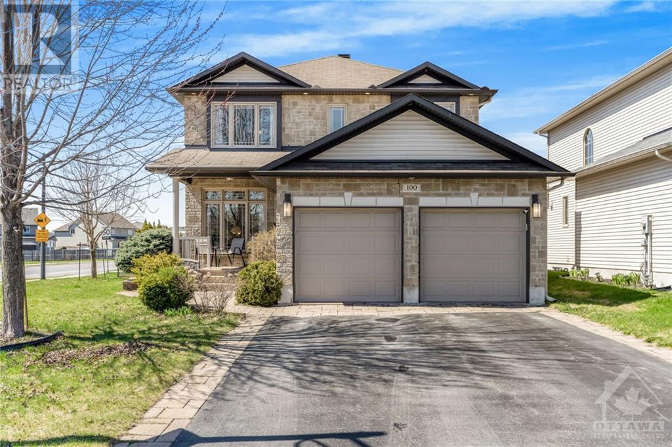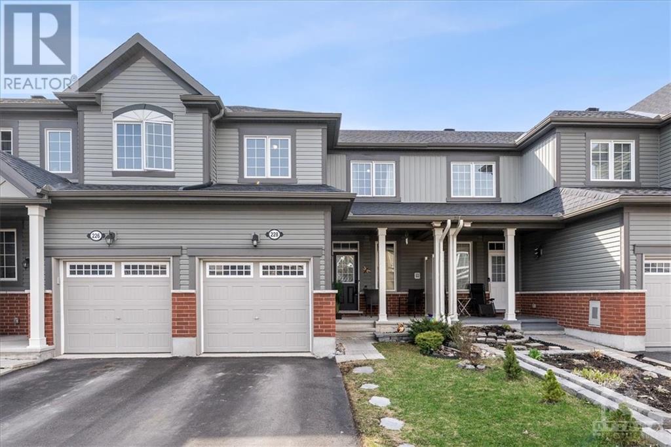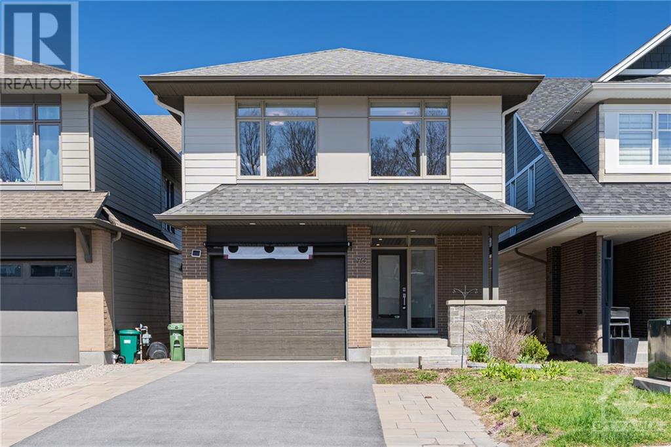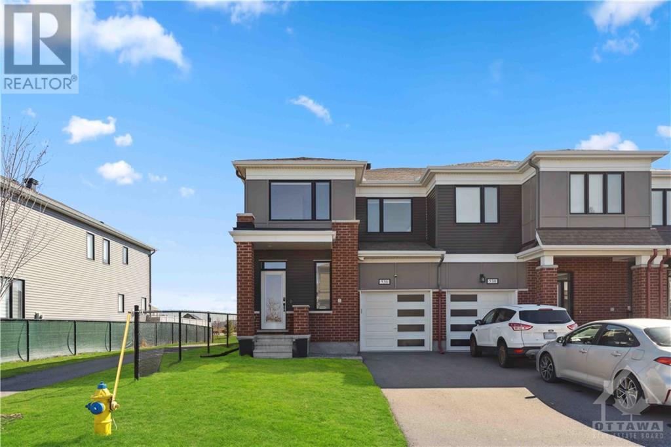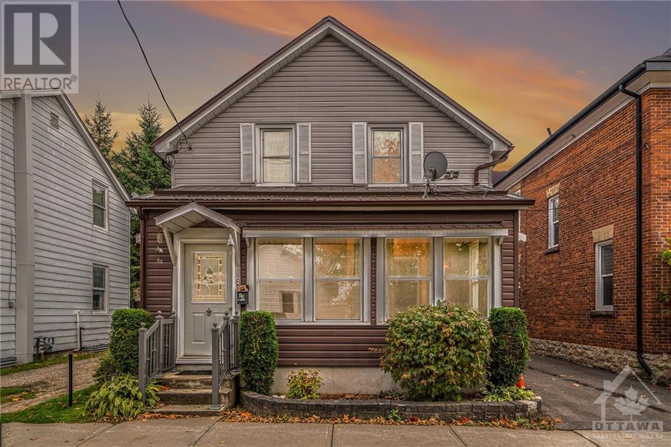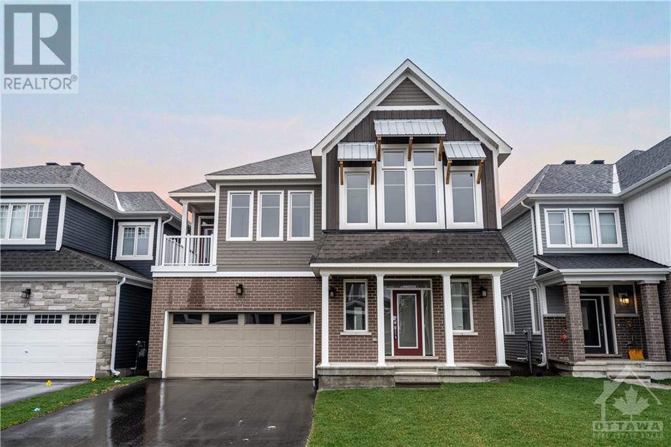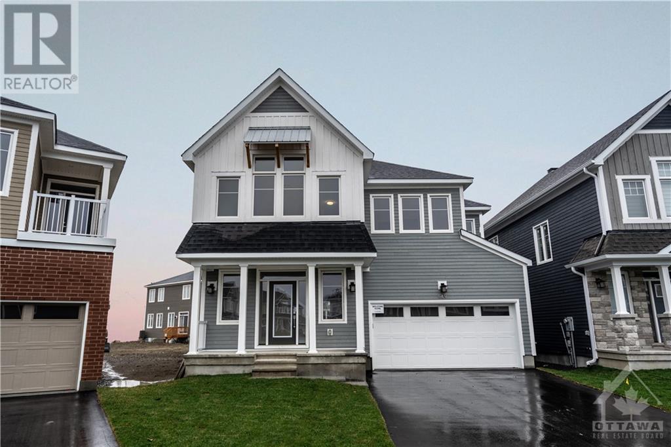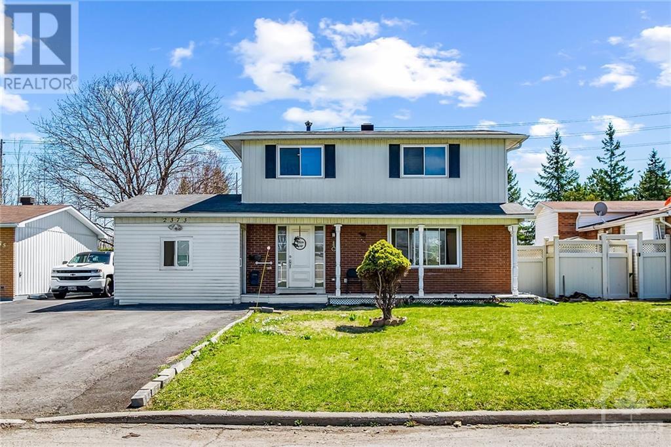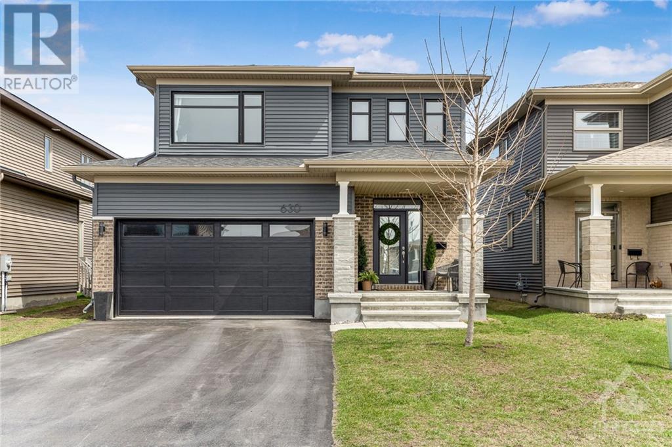A Real Estate Team You Can Trust!
Selling
Everyone wants the most money possible for their home. The Anne Winch Real Estate Team will provide an honest valuation on what you can expect, giving you peace of mind knowing you’ll get that value or close to it. Our team’s list to sale ratio is 98.8% meaning if we list a home at $500,000 we will get $494,000 on average.
Buying
Buying a home can be stressful, and you need an agent team who is looking out for your best interests. The Anne Winch Real Estate Team will not only narrow listing results based on your criteria but also personally vet all listings to ensure you only see homes that actually match what you’re looking for. We see homes 24-48 hours before they hit public MLS.
Staging
Your home is in direct competition with many other homes on the market. The Anne Winch Real Estate Team will place your home above the rest with our staging services. Our staging services are complimentary and with over a decade of experience in staging homes, we know what has to be done to get your home sold.
Current Listings
4640 Mccordick Road
Ottawa, Ontario
Exceptionally stunning custom built home, wonderful country setting on 2.2 acres of tastefully landscaped property with a fenced rear yard. 30' x 30' garage with inside entry to mudroom & access to L/L. You enter the home into the generous sized foyer over looking the inviting dining area with access to the large relaxing rear deck. Adjacent to the dining rm is the dream kitchen with double ovens, loads of storage, plenty of counter space, breakfast bar & pot lighting. The formal living rm has a vaulted ceiling & double sided propane fireplace. The butler's panty leads you into the family rm with another propane fire place, pot lighting & access to back deck. Down the hall is the 2pc bath & main floor laundry. At the other end of the house are 2 additional bedrooms, 4 pc bath & the gorgeous master suite with a 4pc ensuite, walk-in closet & sunroom. The L/L is home to an oversized rec rm, closet, 3 pc bath, 4th bedrm & massive utility & storage rm. There is a Generac system as well. (id:47263)
Keller Williams Integrity Realty
136 Gatespark Private
Ottawa, Ontario
Absolutely stunning & Unbeatable location in Kanata Lakes! Don't miss this meticulously cared FREEHOLD townhome loved by its original owners! The main level boasts a bright & open concept living/dining room with gleaming hardwood floors. A chef's dream kitchen awaits you, featuring premium granite countertops, a large island, stylish backsplash, and a perfect nook for casual meals. Large windows bathe this south-facing home in natural light. Upstairs, enjoy the spacious primary bedroom with a luxurious 4-piece ensuite & walk-in closet, 2 additional well-sized bedrooms, a full bathroom, & convenient 2nd-level laundry. The finished lower level offers a spacious family room with a cozy fireplace, & a rough in bathroom. This pet & smoke free home boasts a wealth of upgrades, incl. a new roof (2023), furnace/HWT(2021), A/C & most appliances (2017+), updated paint throughout. Only $75/m road maintenance fee. Steps away from parks, golfing, excellent schools, shopping, among other amenities. (id:47263)
Keller Williams Integrity Realty
433 Rainrock Crescent
Orleans, Ontario
**OPEN HOUSE SUN APR 28, 2-4PM** Absolutely stunning executive Richcraft Cobalt 3 bedroom, 3 bathroom townhome with no front neighbours in family oriented community of Trailsedge located walking distance to parks, trails, mins to all amenities & less than 15 mins from the 417. Offering 1945 sqft of luxurious living space (incl. 380 sqft in basement), this home is sure to impress the moment you walk in! Pull up the driveway large enough for 2 cars before entering the sun-filled open concept main floor with gleaming hardwood floors, stunning kitchen with 2 toned cabinets, quartz counters, large island with seating, walk-in pantry & gas stove, living room with wall of windows, dedicated dining area & access to the fully fenced yard with deck! Upstairs is a cozy loft, spacious primary bedroom with WIC & 3 piece ensuite with glass shower, 2 great size secondary bedrooms, full bath & laundry. The basement offers a family room with gas fireplace, rough-in for bathroom & tons of storage. (id:47263)
Keller Williams Integrity Realty
100 Topaze Crescent
Rockland, Ontario
Welcome to this stunning 4 bed/3.5 bath home on a spacious corner lot. A double car garage & manicured landscaping enhances the curb appeal. Inside, hardwood floors flow seamlessly from the formal living & dining rooms to the open concept kitchen. The chef's kitchen boasts granite countertops, stainless steel appliances, gas stove, & an island for meal prep/entertaining. The adjacent eating area & family room, with cozy gas fireplace, provide the perfect space for relaxation & hosting guests. Upstairs, the primary bedroom is flooded with natural light and features a spa-like ensuite bath with a soaker tub & double vanity. 3 more beds & a full bath offer ample space for family and guests. The basement laminate flooring adds a touch of warmth to the expansive family room, while a designated office space offers an ideal environment for work/study. A full bath adds convenience for guests. The fully fenced backyard invites relaxation, with a deck for enjoying morning coffee or hosting BBQs. (id:47263)
Keller Williams Integrity Realty
228 Willow Aster Circle
Orleans, Ontario
*OPEN HOUSE SUN APR 28, 2-4PM* Welcome to this gorgeous Mattamy Chestnut model in amazing location located steps to parks, pond and minutes to all amenities. Pull up the driveway large enough for 2 cars before entering the sun-filled open concept layout with inside entry to the garage and convenient partial bathroom, beautiful hardwood floors in the living/dining room with gas fireplace, functional kitchen with ample cabinets and counter space, SS appliances and patio doors leading you to your fully fenced backyard with large deck - perfect layout to entertain family & friends. Upstairs you will find the spacious primary suite with walk-in closet, secondary closet and 3 piece ensuite, 2 good size secondary bedrooms and a full bathroom. The unspoiled basement awaits your final touch and offers tons of possibilities. 24 hours irrevocable on all offers. (id:47263)
Keller Williams Integrity Realty
176 Avro Circle
Ottawa, Ontario
Unique detached Uniform house located in the award-winning community of Wateridge Village! Minutes drive to great schools Ashbury College, Elmwood & Colonel By SS & DT Ottawa. 3081 SQFT of living space per builder floor plan. NO CARPET THROUGHOUT! 9 feet ceiling on main /Lower Level. 3 beds +loft (can be converted to 4th bedrm),4 bath+ finished basement w/ 9 feet ceiling & Lookout windows. Open-concept gourmet kitchen has a large central island w/quartz countertop, high end SS appliances & Walk in Pantry. Nice living rm w/a cozy gas fireplace. Bright dinning area leads to the private backyard. Spacious primary bedrm has a big walk-in closet & 5-piece luxury ensuite.2 great sized south facing bedrm share the main Bath. Laundry conveniently located on this floor. Basement has a full bath, can be used as family gym & other potentials. Extra large garage has an EV charger& easy access to mudrm. walking distance to parks, Montfort Hospital, C.M.H.C., NRC, shoppings & more. MOVE in ready ! (id:47263)
Keller Williams Integrity Realty
536 Arosa Way
Ottawa, Ontario
Welcome to this immaculate 3 bedroom 3.5 bath townhouse. This is a highly desirable END UNIT with lots of privacy, no rear neighbors and a fenced yard backing onto an open park view. Beautiful hardwood floors and a contemporary upgraded kitchen with quartz countertops compliment this home. All stainless steel appliances coupled with a breakfast bar give a cozy yet modern feel. The bright spacious living room features an inviting gas fireplace with large windows and lots of natural light. The master bedroom boasts a walk-in closet and 4pc en-suite with soaker tub & separate shower. The fully finished basement is a perfect open space to relax. This townhome is conveniently located close to the tech sector, shopping, parks and recreation. Presenting offers Monday April 29 1pm. Seller reserves the right to accept pre-emptive offers. (id:47263)
Keller Williams Integrity Realty
8 Glascott Street
Perth, Ontario
Great location, close to amenities and within walking distance of the downtown core of beautiful Heritage Perth. This lovely 2 story 3 bedroom home has so much to offer. The front step leads you into an enclosed porch before entering the foyer. The living room is on the right and off the living room is a 3 season sunroom. Adjacent to the living room is the oversized kitchen with a center inland, loads of storage & eating area. Just off the kitchen is the main floor laundry & 1 pc bath. Access to the basement is off the kitchen as well and is perfect for storage. Upstairs you have 3 generous bedrooms a 4 pc bath. Live in the main house & rent out the 1 bedroom granny suite or as 4th bedroom & extra living space with inside access from the main house. Many updates over the last 5 yrs include windows & doors 4 yrs aprx., steel roof June 2023 approx., nat. gas HWT, furnace & c/a 2017 aprx., vinyl siding 3-5 yrs old aprx., garage less than 5 yrs aprx. (id:47263)
Keller Williams Integrity Realty
653 Terrier Circle
Richmond, Ontario
Welcome to 653 Terrier Circle, a stunning contemporary home in Richmond's family-friendly Fox Run neighbourhood, enhanced by over $30,000 in high-end upgrades. As you step inside, greeted by sleek hardwood floors, you'll find the convenient main floor den / office space, followed by an elegant open living room and kitchen featuring a walk-in pantry, and well-appointed quartz countertops—all hallmarks of superior craftsmanship. The home is designed with a loft-style family room where sunlight streams through southern-facing windows, enveloping the space in warmth and creating a light, airy atmosphere. The primary suite offers a luxurious retreat with its his & hers walk-in closets and a private ensuite bathroom. Situated in a tranquil rural setting near a welcoming community park, this home blends comfort with the convenience of modern living. It's a perfect sanctuary for families seeking quality and serenity. (id:47263)
Keller Williams Integrity Realty
649 Terrier Circle
Richmond, Ontario
Welcome to 649 Terrier Circle, a newly constructed gem nestled in the family-friendly Fox Run neighbourhood by Caivan, where community meets comfort. This pristine home sits on a uniquely generous pie-shaped lot within a tranquil crescent a couple skips from the park, and boasting over 4000 total SF. Featuring a primary suite designed as a private retreat with two walk-in closets and a delightful ensuite bathroom. The airy 9-foot ceilings and abundance of windows invite natural light to flow throughout, creating a bright and uplifting atmosphere. The thoughtfully designed open-concept floor plan promotes a harmonious family environment while ensuring personal space with ample storage solutions in plentiful walk-in closets. The kitchen stands out with its practical layout, featuring a quartz-countered island, a walk-in pantry, and loads of cabinet space. Peaceful suburban living, vibrant community spirit, all within quality construction designed for your family’s cherished memories. (id:47263)
Keller Williams Integrity Realty
2373 Blackstone Crescent
Ottawa, Ontario
This meticulously maintained 4-bedrm, 3-bathrm home offers both comfort and style. Situated in a desirable neighbourhood, minutes to shops, restaurants, parks, and many great amenties.Easy access to the 417 highway ensures effortless commuting and proximity to the general and CHEO hospital.Inside,the spacious living room welcomes you with abundant natural light, partial open layout seamlessly transitions into the dining room and kitchen, featuring potlights for added ambiance.Primary bedroom boasts generous storage space in closets and showcases beautiful flooring throughout.Finished basement offers versatile living options for family use, including a recreational area, den, laundry room, bathroom, and ample storage.The backyard w/ NO REAR NEIGHBOURS give you plenty of space and privacy to host summer get-togethers with friends and family, or gardening enthusiasts, this space invites you to cultivate your own serene retreat. (id:47263)
Keller Williams Integrity Realty
630 Ruby Street
Rockland, Ontario
Welcome to this exquisite 4-bedroom over 2,500 sqft home nestled in the prestigious Morris Village. From the moment you step inside, you'll be greeted by the elegance of this immaculately maintained residence. The heart of the home boasts a luxurious gourmet white kitchen, complete with a natural gas stove, stainless high-grade appliances, and stunning quartz counters, seamlessly connecting to the dining and living areas. Additionally,the main level features a cozy den, perfect for relaxation or work.Take the hardwood stairs where the primary bedroom awaits,offering a spacious walk-in closet and a custom ensuite bathroom. Three other generously sized bedrooms, a second full bath, and convenient laundry facilities complete the second level.Descending to the basement,you'll find a welcoming spacious TV room,ample storage space, and a functional office area.Outside, the fully fenced backyard beckons with a charming patio,ideal for entertaining guests or enjoying peaceful moments outdoors. (id:47263)
Keller Williams Integrity Realty
Here's what Andrea had to say...
“My home looked perfect and ready to be sold with little or no work on my part. After listing my home, it sold in record time, and in the price range recommended by Anne and her team. I would highly recommend Anne Winch and her team if you are planning to sell and purchase a new home. Their service was absolutely great and just what I needed!”
Here's what Diane had to say...
“We had a great experience working with the Anne Winch team. We reached out to Anne after interviewing a few other agents in the area. We liked the way they had a real system for selling our home, a great presentation and they clearly explained how they determined our list price. We sold and got our price!”
Here's what Kerri had to say...
“After working with another agent to sell our home with no luck we called Anne to come over and discuss our home. We were originally attracted to the free staging because our home was vacant. She had it staged, back on the market, and sold in no time at all!”
Here's what Lee had to say...
“After working with another agent to sell our home with no luck we called Anne to come over and discuss our home. We were originally attracted to the free staging because our home was vacant. She had it staged, back on the market, and sold in no time at all!”
Here's what Susan had to say...
“We are 100% satisfied with our experience with Anne. She was extremely attentive and always responsive when we had questions or wanted to see different homes. She is an extremely hard worker and will do anything it takes to make sure her clients are happy!”

